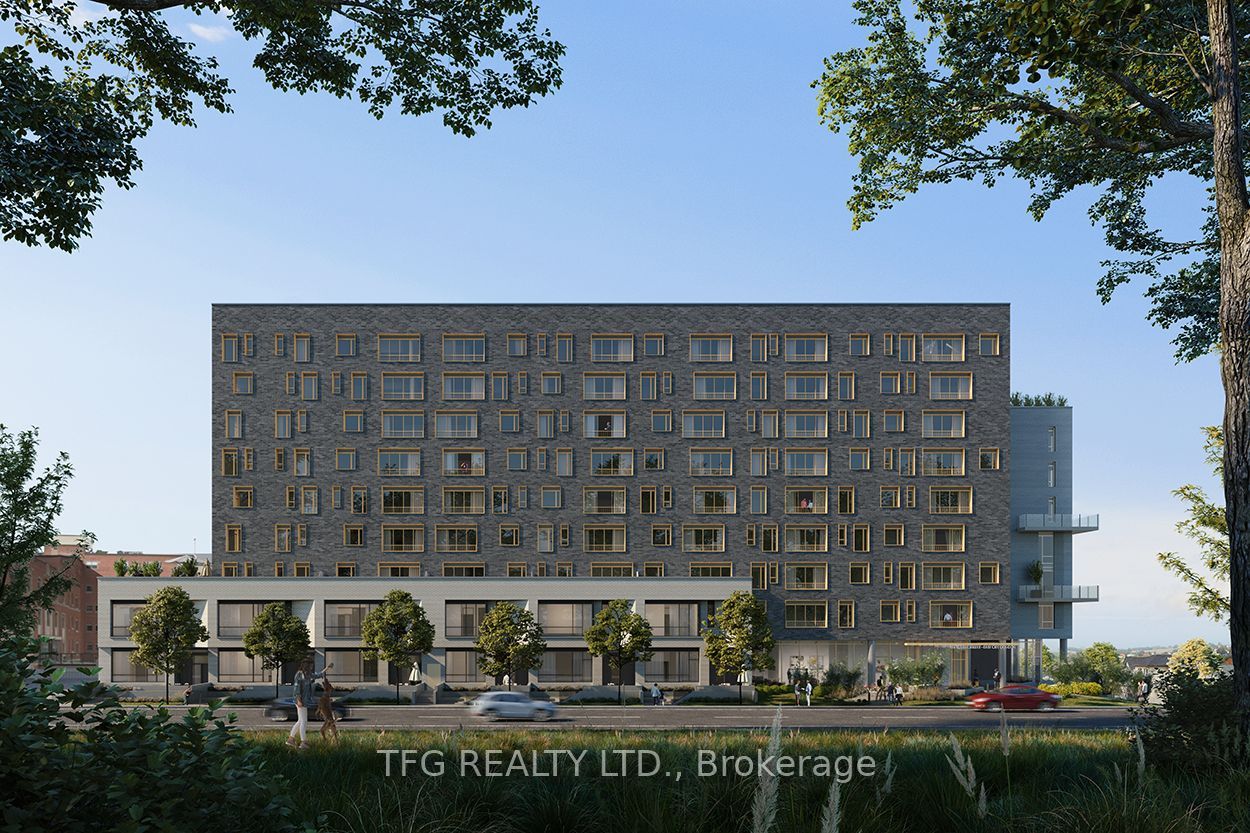Brand New, immaculate, sun-filled 4th Floor condo unit features 850 sq ft of space, 1 bed plus den, and 2 4-piece bathrooms. Bright, open concept kitchen and living area with spacious cabinetry, stainless steel appliances and island. Floor to ceiling windows for lots of natural light. Bedroom has its own 4-piece washroom and a walk-in closet. The unit also includes in unit stacked washer/dryer, use of storage locker and 1 underground assigned parking space. Close to all amenities and transit. Rent includes cable, internet, and water/heat utilities. Tenant to pay separately-metered hydro.
195 Hunter St E #406
Ashburnham, Peterborough, Peterborough $2,300 /mthMake an offer
1+1 Beds
2 Baths
800-899 sqft
1 Spaces
LaundryEnsuite
E Facing
- MLS®#:
- X11895064
- Property Type:
- Condo Apt
- Property Style:
- Apartment
- Area:
- Peterborough
- Community:
- Ashburnham
- Added:
- December 17 2024
- Status:
- Active
- Outside:
- Concrete
- Year Built:
- New
- Basement:
- None
- Brokerage:
- TFG REALTY LTD.
- Pets:
- Restrict
- Intersection:
- Hunter and Amour
- Rooms:
- 6
- Bedrooms:
- 1+1
- Bathrooms:
- 2
- Fireplace:
- N
- Utilities
- Water:
- Cooling:
- Central Air
- Heating Type:
- Other
- Heating Fuel:
- Electric
| Kitchen | 4.7 x 2.6m Centre Island, Vinyl Floor, Stainless Steel Appl |
|---|---|
| Living | 4.7 x 3.7m Open Concept, Window Flr to Ceil, Vinyl Floor |
| Den | 2.5 x 2.3m Vinyl Floor |
| Prim Bdrm | 3.7 x 3.28m 4 Pc Ensuite, W/I Closet, Vinyl Floor |
Sale/Lease History of 195 Hunter St E #406
View all past sales, leases, and listings of the property at 195 Hunter St E #406.Neighbourhood
Schools, amenities, travel times, and market trends near 195 Hunter St E #406Insights for 195 Hunter St E #406
View the highest and lowest priced active homes, recent sales on the same street and postal code as 195 Hunter St E #406, and upcoming open houses this weekend.
* Data is provided courtesy of TRREB (Toronto Regional Real-estate Board)





















