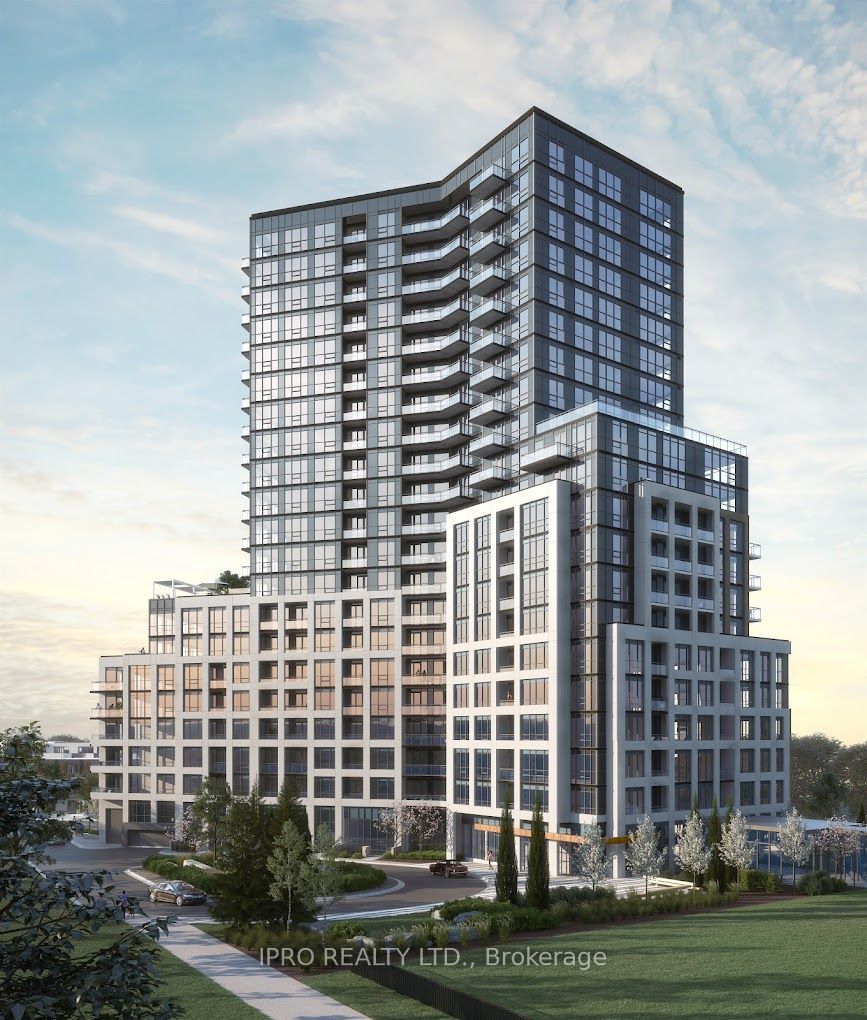Connect with Agent

#216 - 225 Malta Ave
Fletcher's Creek South, Brampton, Peel, L6Y 4M5Local rules require you to be signed in to see this listing details.
Local rules require you to be signed in to see this listing details.
Park
Place Of Worship
Public Transit
School
