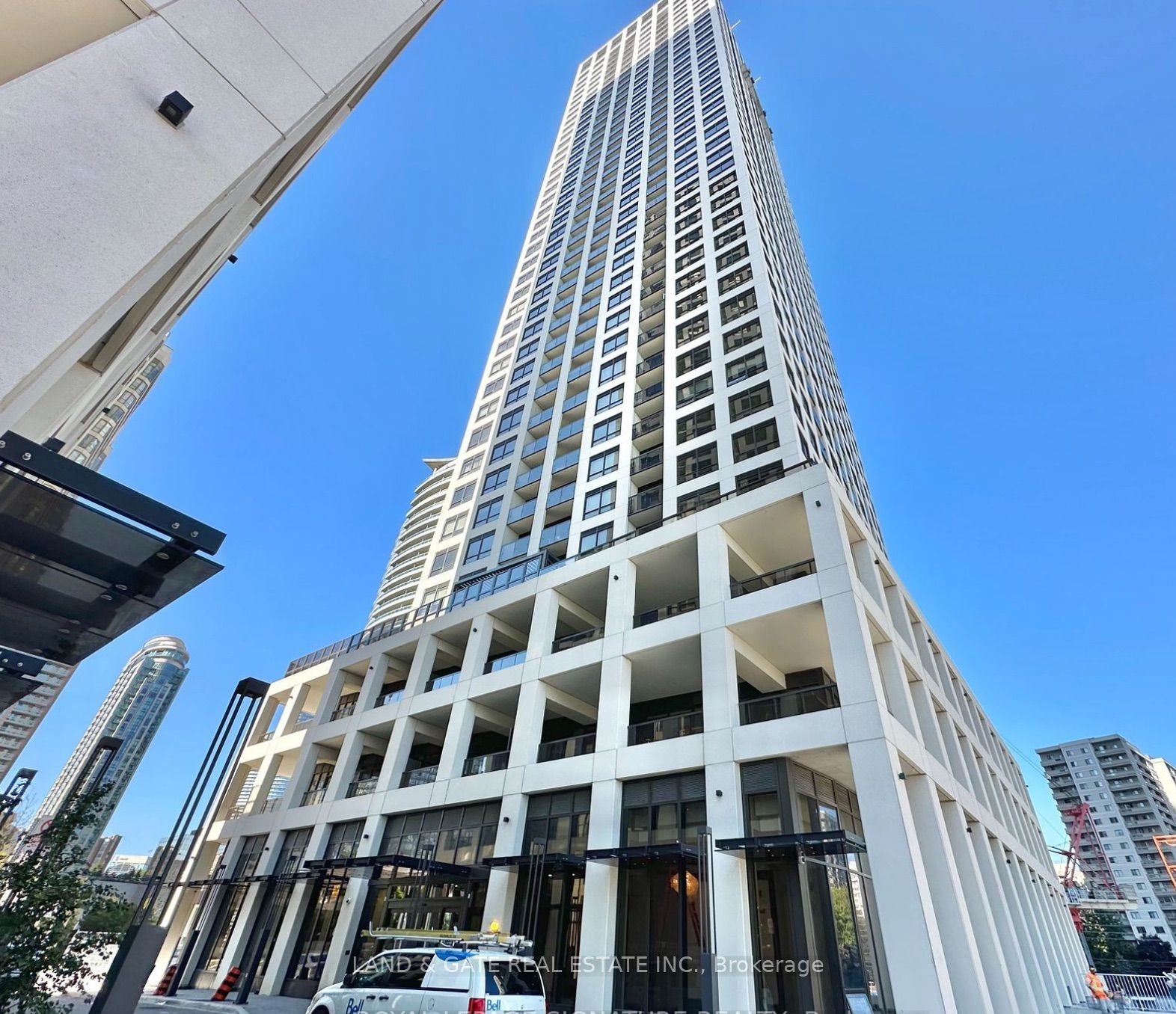Connect with Agent

#2103 - 30 Elm Dr W
Fairview, Mississauga, Peel, L5B 0N6Local rules require you to be signed in to see this listing details.
Local rules require you to be signed in to see this listing details.
Clear View
Place Of Worship
Public Transit
Rec Centre
