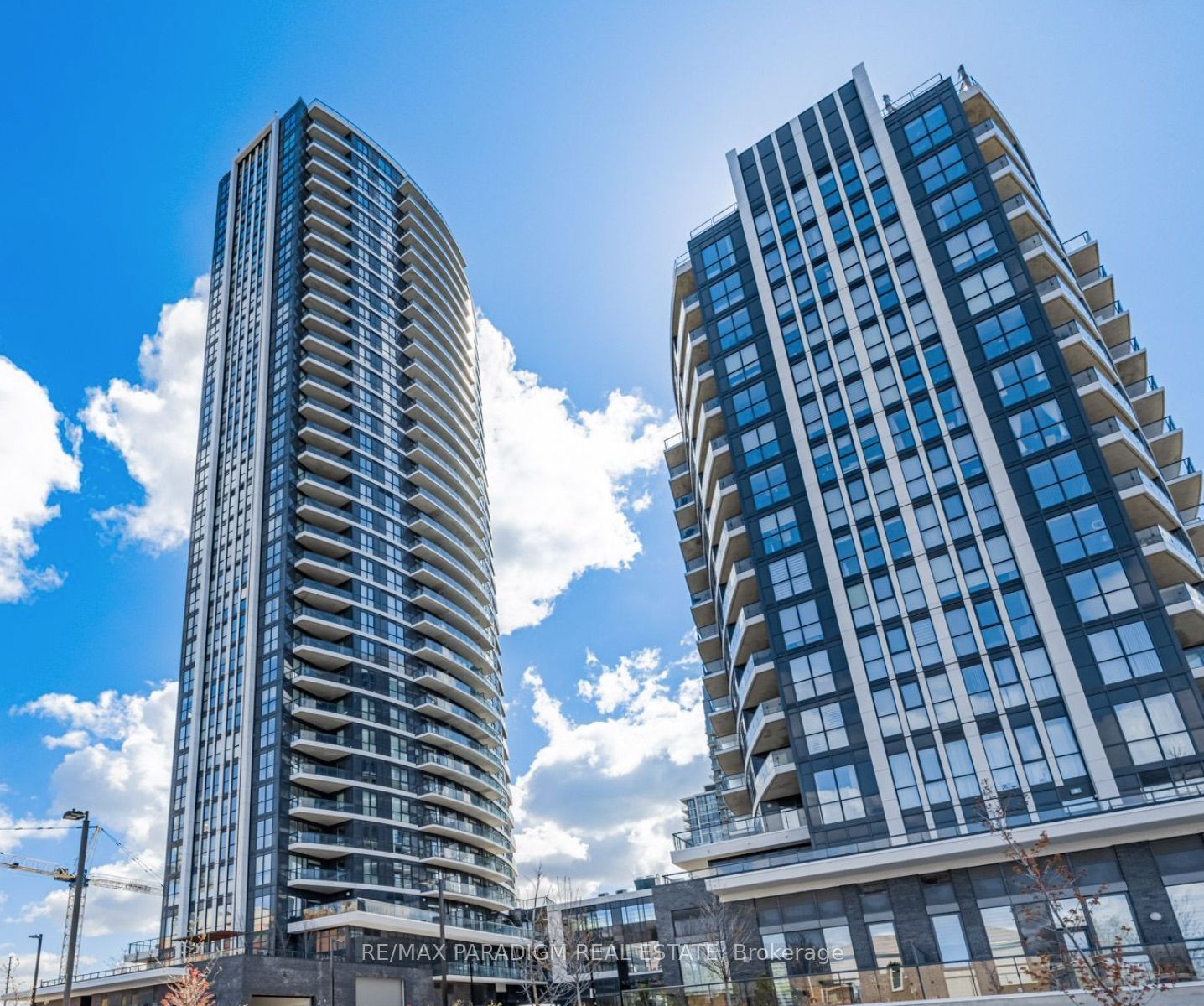This Immaculately Furnished Executive Condo Is Available For Lease (Short Term - Monthly) And Offers The Ultimate In Luxury Living. Boasting A Clear View, The Spacious Open Concept Layout Features Two Bedrooms Plus A Den, Perfect For A Home Office Or Additional Living Space. The Upgraded Stainless Steel Appliances And Sleek Laminate Flooring Throughout Provide A Modern And Sophisticated Look. With Everything You Need Right At Your Doorstep, This Building Is Centrally Located Near Shopping, Highways, Parks Etc.
35 Watergarden Dr #2615
Hurontario, Mississauga, Peel $4,000 /mthMake an offer
2+1 Beds
2 Baths
1000-1199 sqft
1 Spaces
LaundryEnsuite
Sw Facing
- MLS®#:
- W9514541
- Property Type:
- Condo Apt
- Property Style:
- Apartment
- Area:
- Peel
- Community:
- Hurontario
- Added:
- October 28 2024
- Status:
- Active
- Outside:
- Concrete
- Year Built:
- 0-5
- Basement:
- None
- Brokerage:
- RE/MAX PARADIGM REAL ESTATE
- Pets:
- N
- Intersection:
- HURONTARIO & EGLINTON
- Rooms:
- 4
- Bedrooms:
- 2+1
- Bathrooms:
- 2
- Fireplace:
- N
- Utilities
- Water:
- Cooling:
- Central Air
- Heating Type:
- Forced Air
- Heating Fuel:
- Gas
| Living | 6.31 x 3.1m Laminate, Combined W/Dining, W/O To Balcony |
|---|---|
| Dining | 6.39 x 3.1m Laminate, Combined W/Living |
| Kitchen | 2.44 x 2.44m Ceramic Floor, Quartz Counter, Stainless Steel Appl |
| Prim Bdrm | 4.4 x 3.3m Laminate, Large Window, W/I Closet |
| 2nd Br | 3.6 x 3.1m Laminate, Closet, Large Window |
| Den | 2.63 x 2.44m Laminate, Separate Rm |
Property Features
Clear View
Park
Public Transit
Building Amenities
Concierge
Exercise Room
Indoor Pool
Media Room
Visitor Parking
Sale/Lease History of 35 Watergarden Dr #2615
View all past sales, leases, and listings of the property at 35 Watergarden Dr #2615.Neighbourhood
Schools, amenities, travel times, and market trends near 35 Watergarden Dr #2615Insights for 35 Watergarden Dr #2615
View the highest and lowest priced active homes, recent sales on the same street and postal code as 35 Watergarden Dr #2615, and upcoming open houses this weekend.
* Data is provided courtesy of TRREB (Toronto Regional Real-estate Board)














