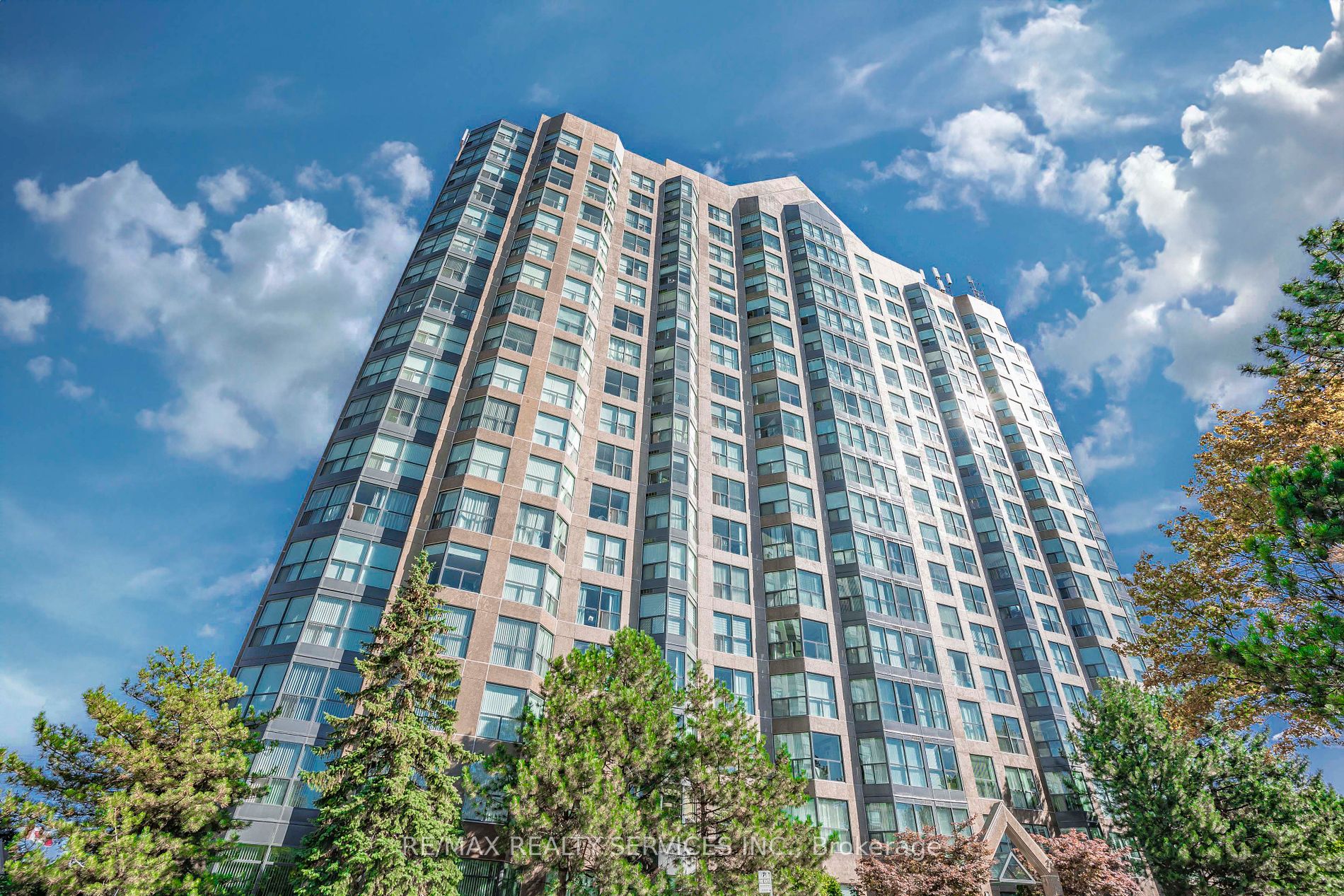Connect with Agent

2177 Burnhamthorpe Rd W #1403
Erin Mills, Mississauga, Peel, L5L 5P9Local rules require you to be signed in to see this listing details.
Local rules require you to be signed in to see this listing details.
Cul De Sac
Fenced Yard
Hospital
Level
Public Transit
Rec Centre
