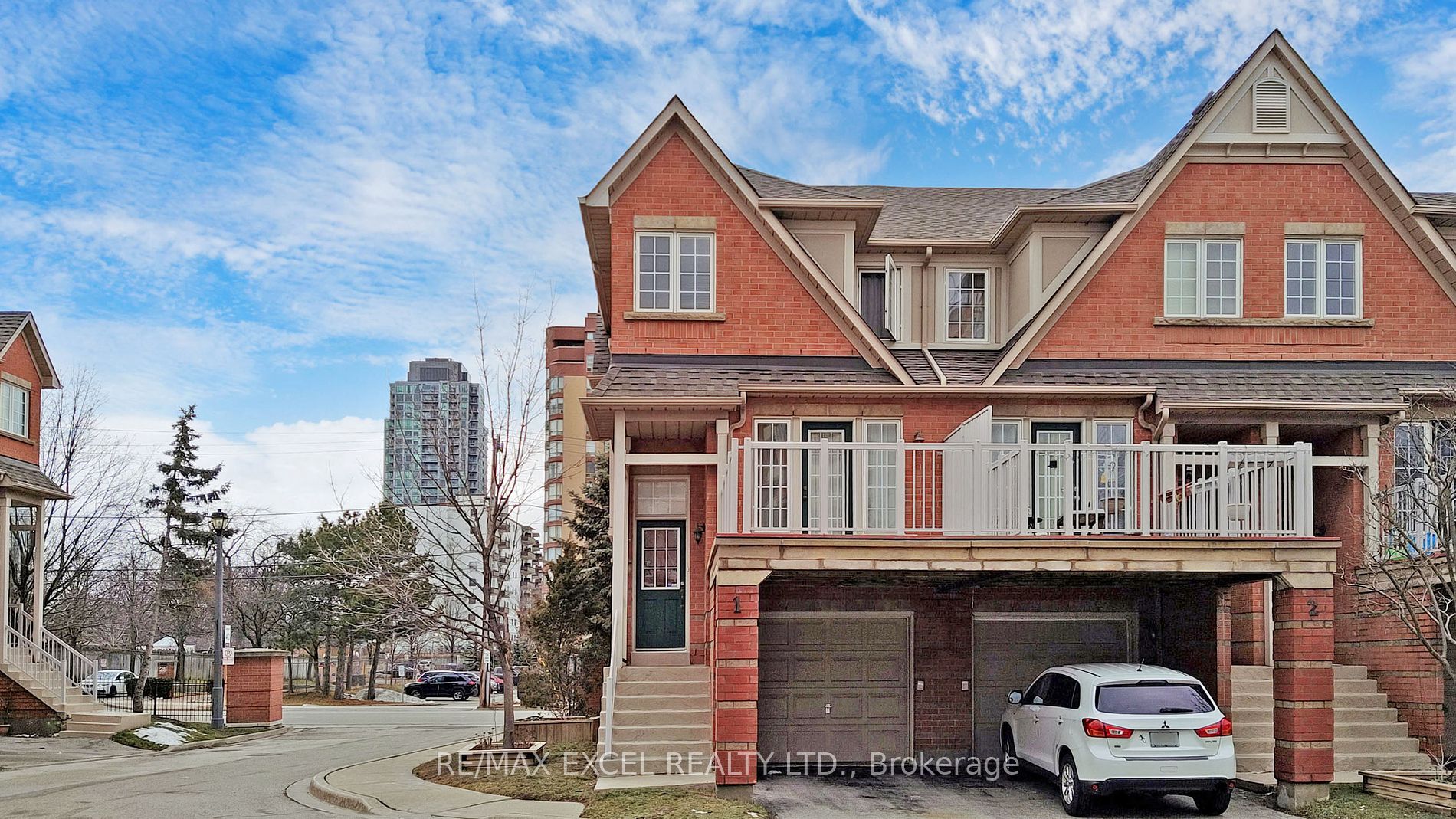Fantastic End Unit Townhome in Prime Location! This charming home is situated in a well-maintained complex and offers a functional layout with plenty of natural light. Features include hardwood floors throughout, fresh paint, and a modern eat-in kitchen with stainless steel appliances and ceramic floors. The spacious bedrooms provide comfort, and the master bedroom boasts a 4-piece ensuite. Enjoy the convenience of being just minutes away from shopping, schools, parks, and public transit. Don't miss out on this gem!
100Mb/S Unlimited Internet By Bell Is Included In The Rent. Non Smokers, No Cannabis, No Airbnb. Owner Is Allergic To Pets $300 Key Deposit.























