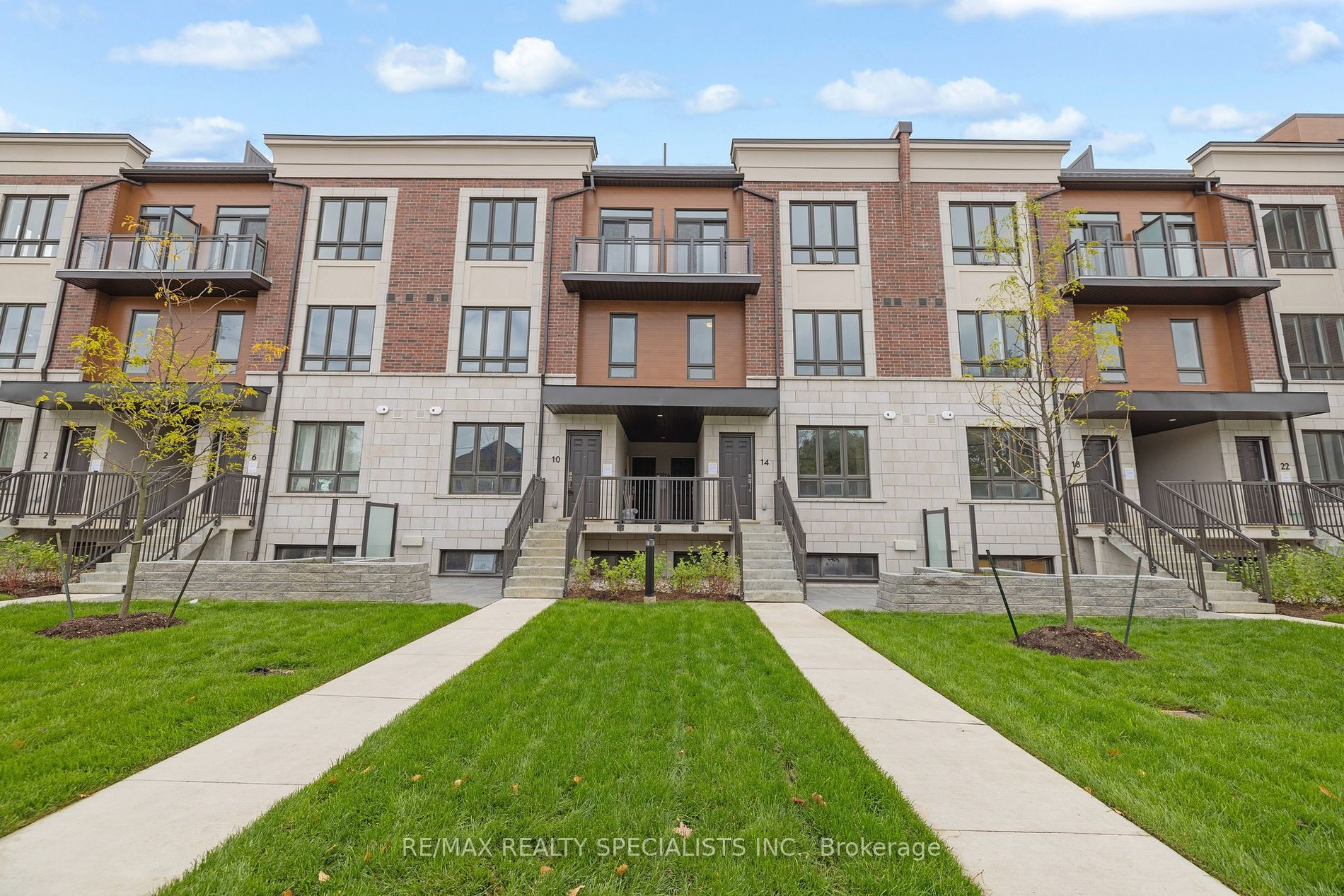Connect with Agent

4035 Hickory Dr #15
Rathwood, Mississauga, Peel, L4W 1L1Local rules require you to be signed in to see this listing details.
Local rules require you to be signed in to see this listing details.
Park
Public Transit
Rec Centre
School
