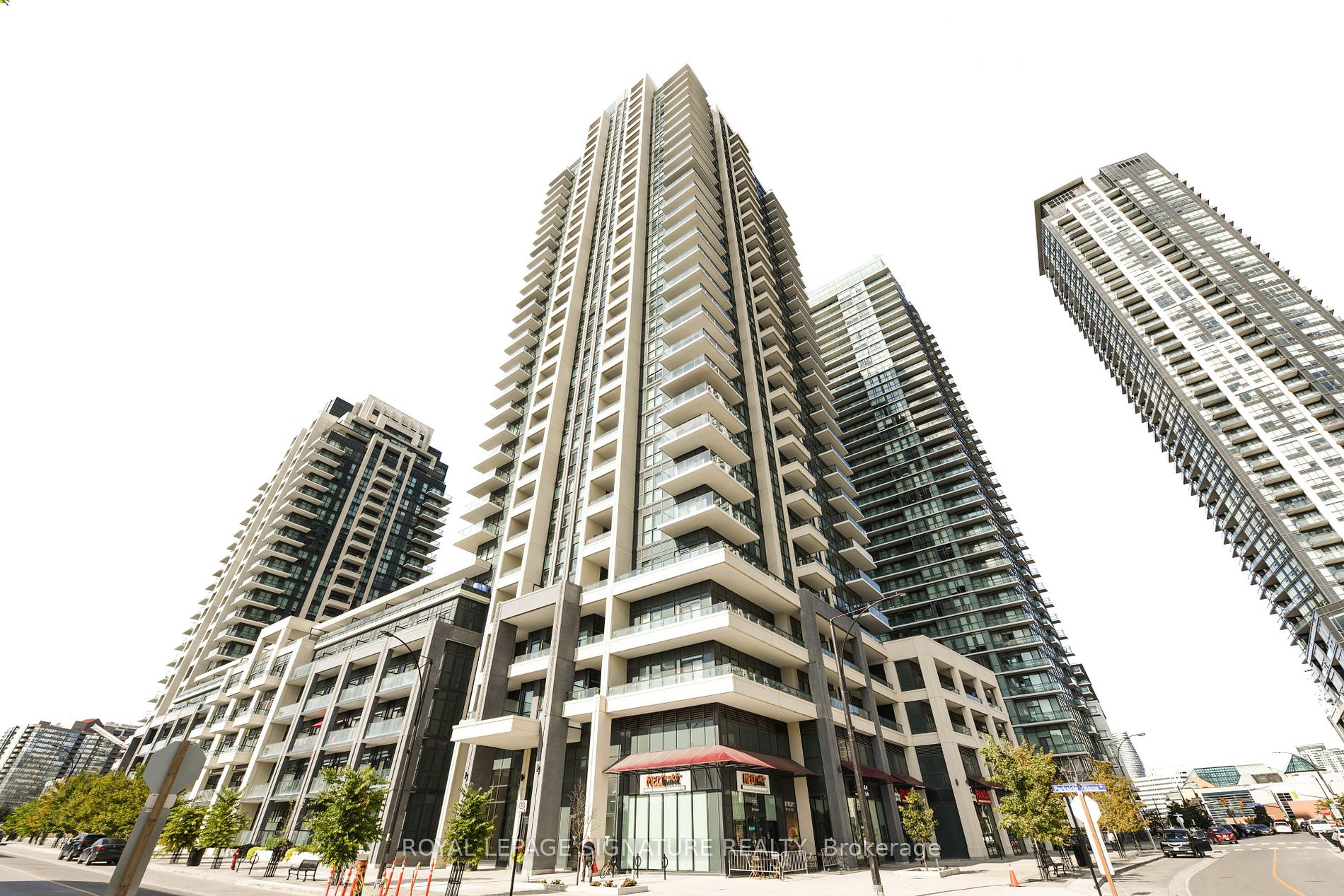Connect with Agent

4055 Parkside Village Dr #PH3
Creditview, Mississauga, Peel, L5B 0K8Local rules require you to be signed in to see this listing details.
Local rules require you to be signed in to see this listing details.
Arts Centre
Library
Public Transit
Rec Centre
School
School Bus Route
