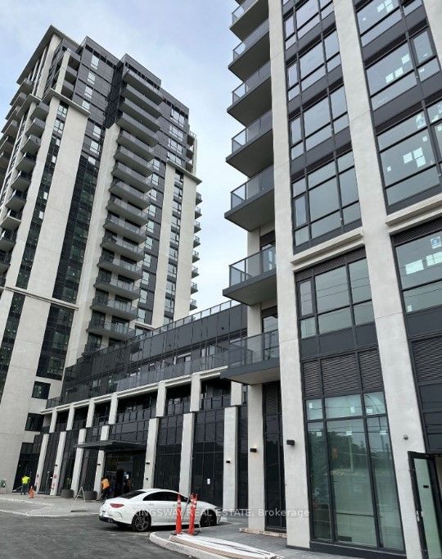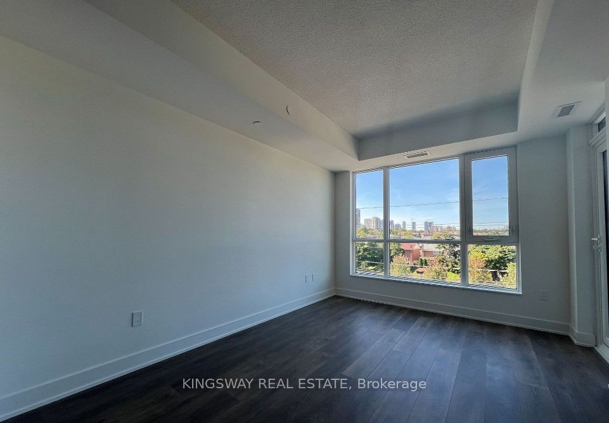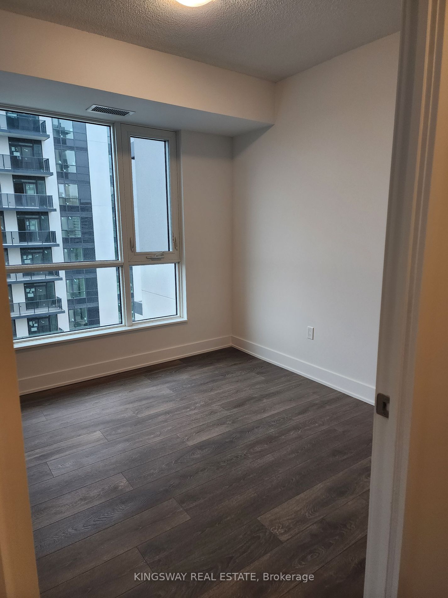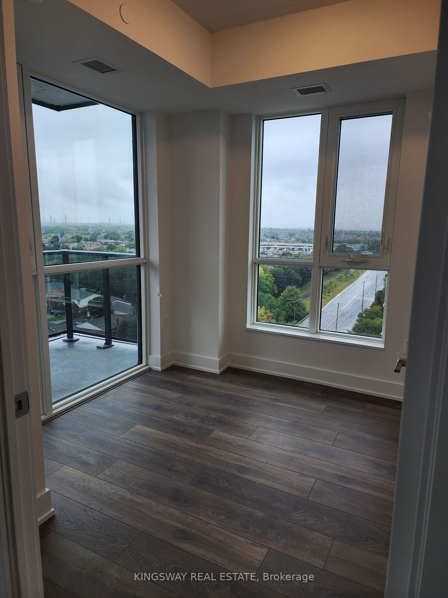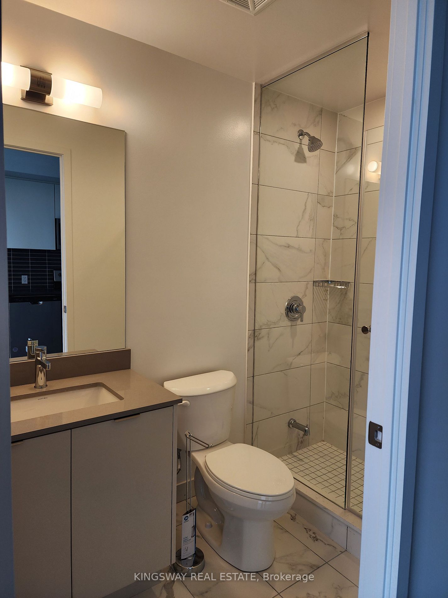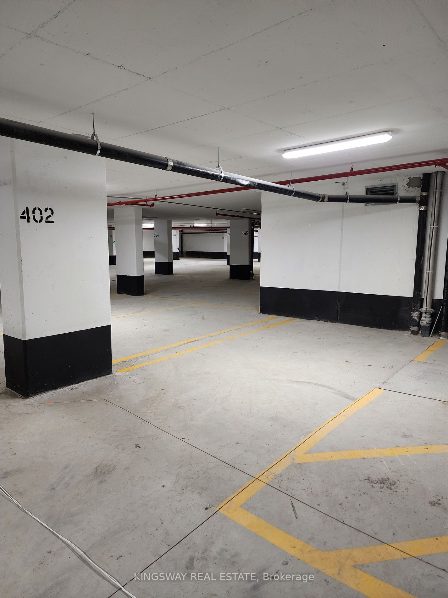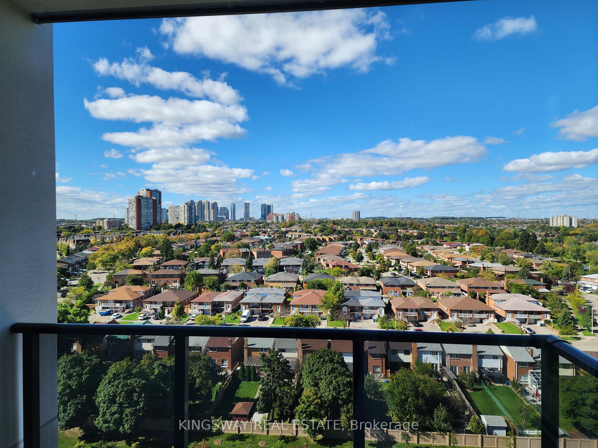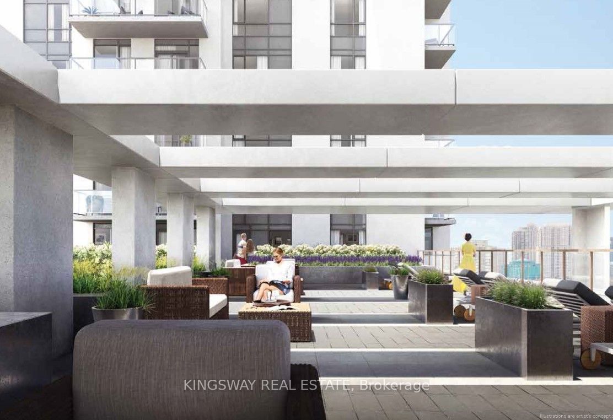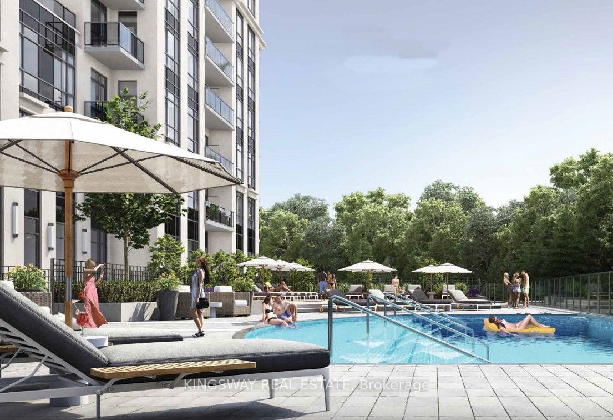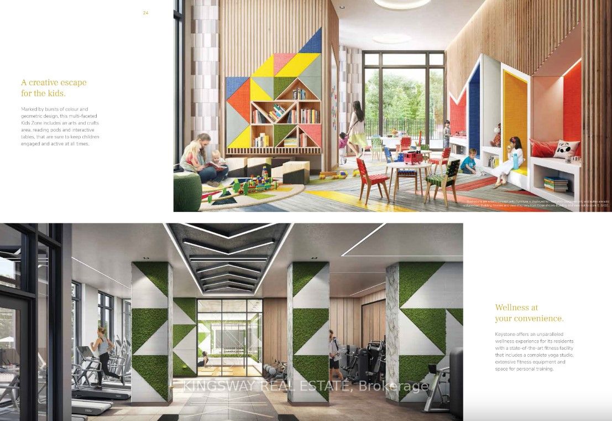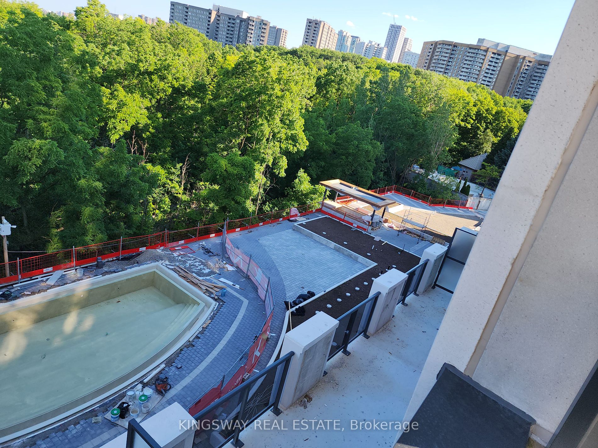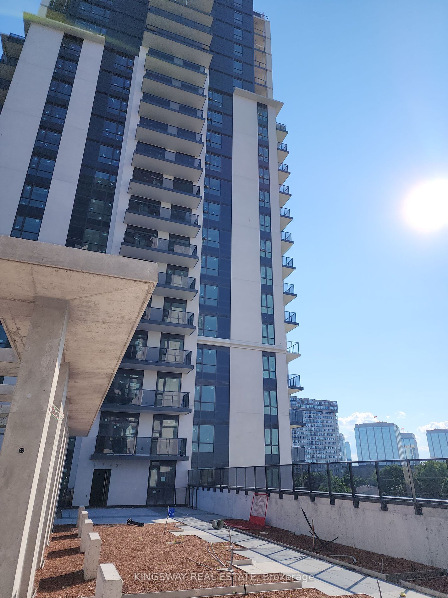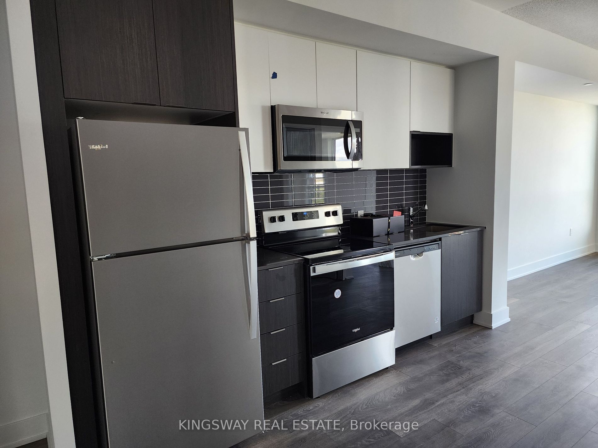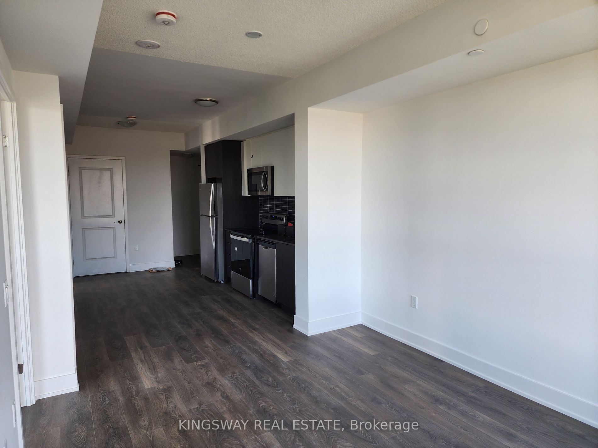Brand New Kaneff build 2 bedroom, 2 Washroom condo with exceptional finishes and quality. Corner unit with North east unobstructed exposure from balcony & unit. Close proximity to Square one Shopping Mall, Celebration square, Living Art centre, Ymca, library, parks, trails, Sheridan College, transit (Buses & upcoming LRT) and amenities. Upgraded Unit and comes with a big family size laundry. Stainless steel brand new kitchen appliances with backsplash. 1 Underground Parking spot close to elevator & 1 Locker included. Close and easy access to Highways 403, 410, and 407
Tenant Pays - Monthly Rent, All utilities - Hydro, Water etc. & Tenant Insurance (Min. $1 Million)
