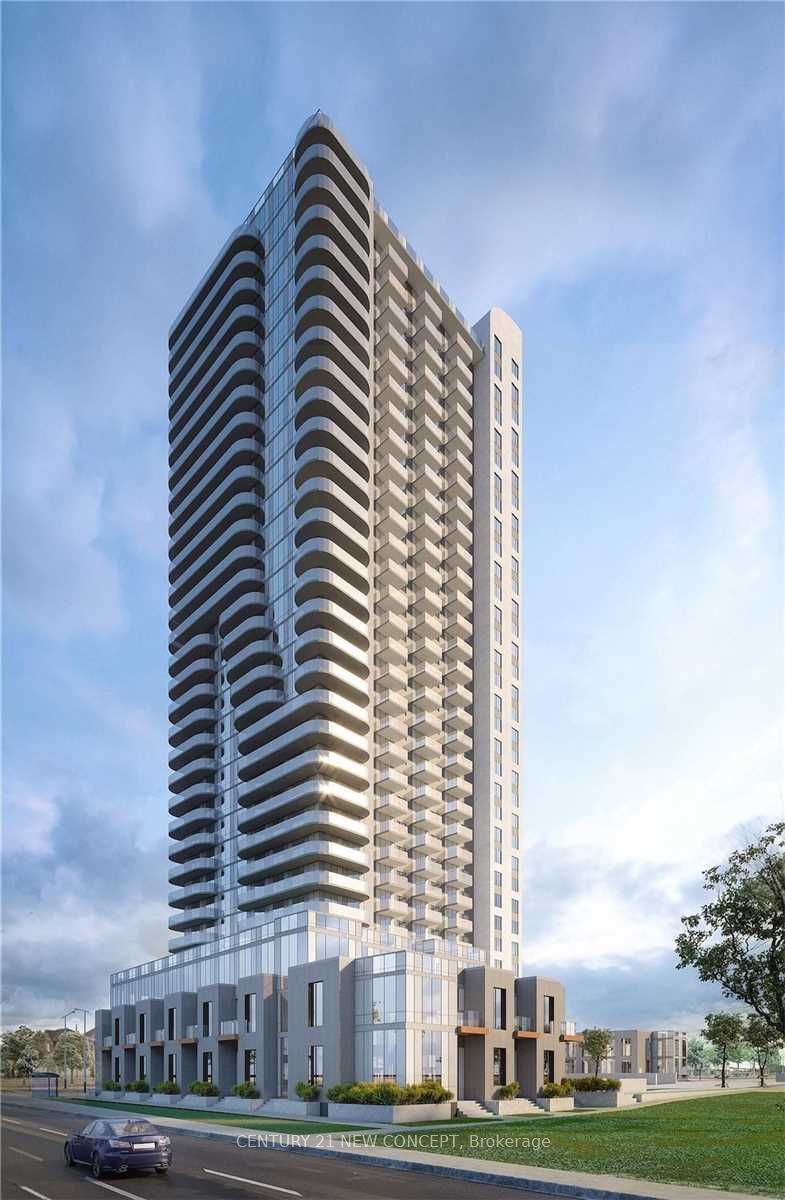Luxury 3 Bedroom Plus Den Townhouse With Balcony On 2nd Floor. Tarion Award Winning Plaza's Mississauga Square. Parking AndLocker Included. This Unit Has Laminate Flooring, Stainless Steel Appliances, Quartz Countertop, Large Terrace, Walk In Closet, Walk Out To TerraceAnd 3 Pc Ensuite In The Master Bedroom. Location Close To Square One, Sheridan College, Do Bus Terminal, Schools.
S/S Appliances, Washer/Dryer, All Elfs, All Window Coverings, Quartz Counter, Fitness Centre, Outdoor Pool, Games Room, Party Room, 24 Hr Concierge, Parking And Locker.












