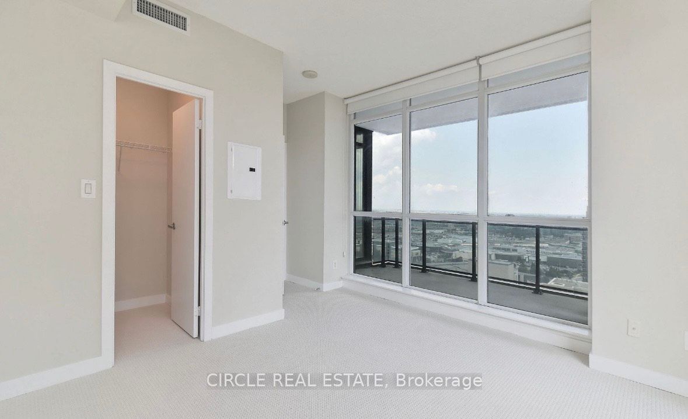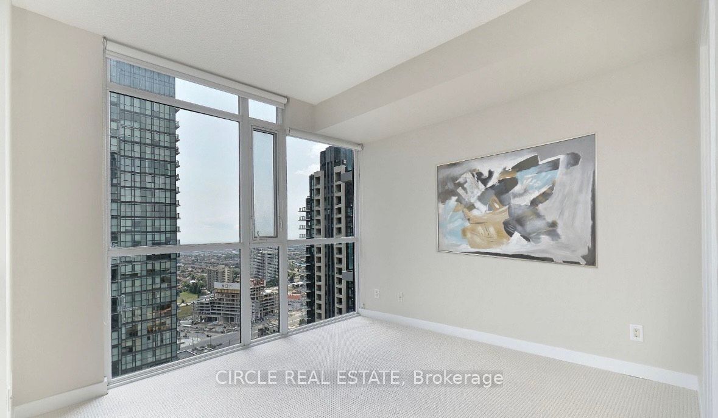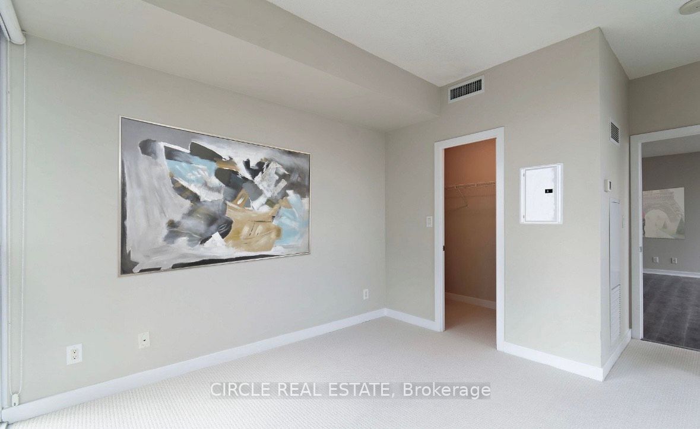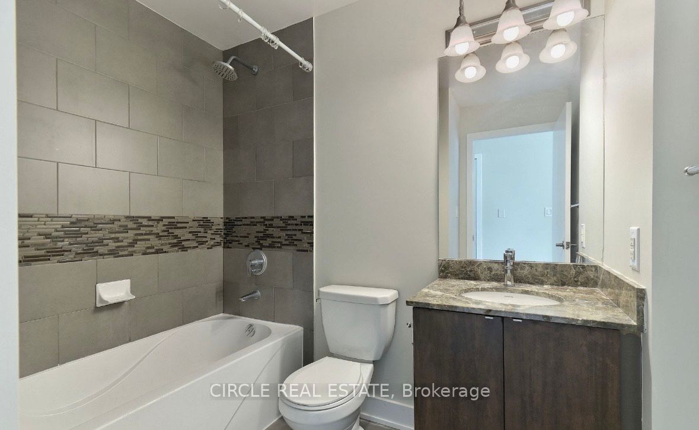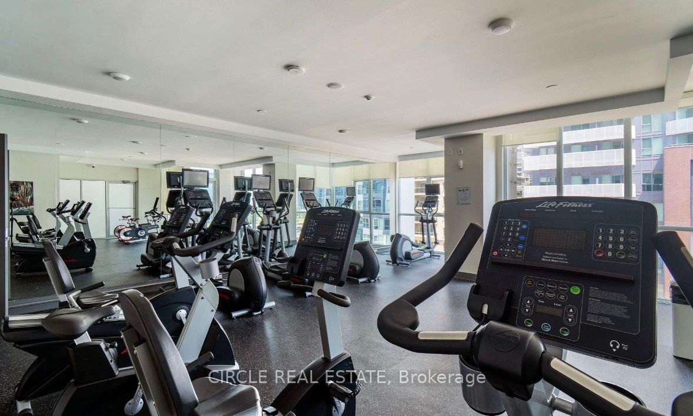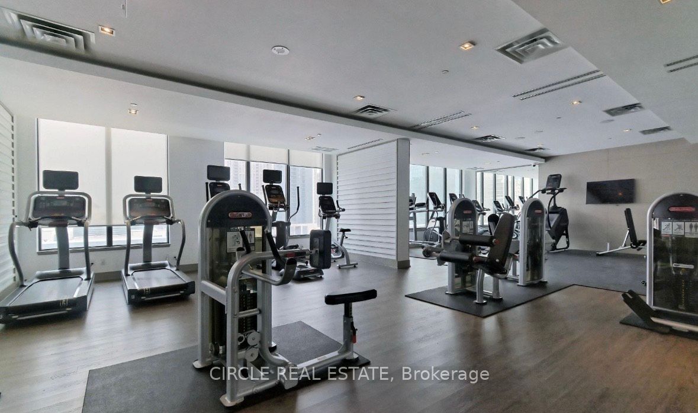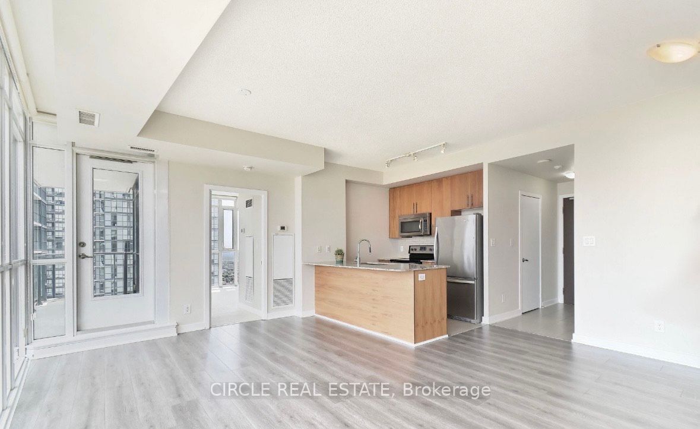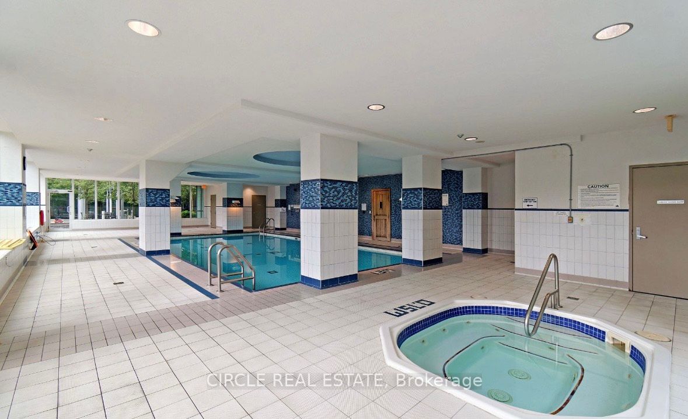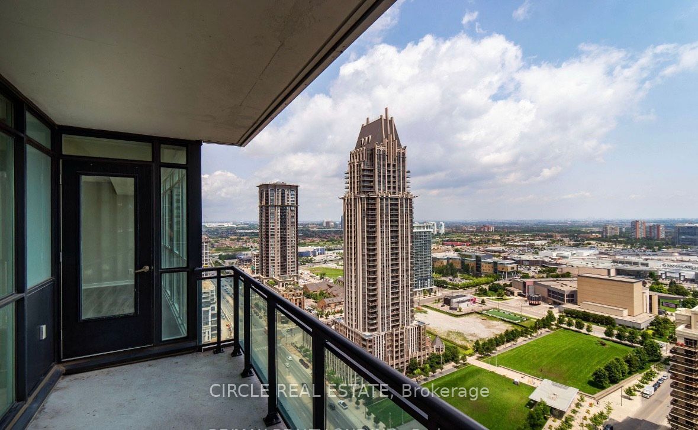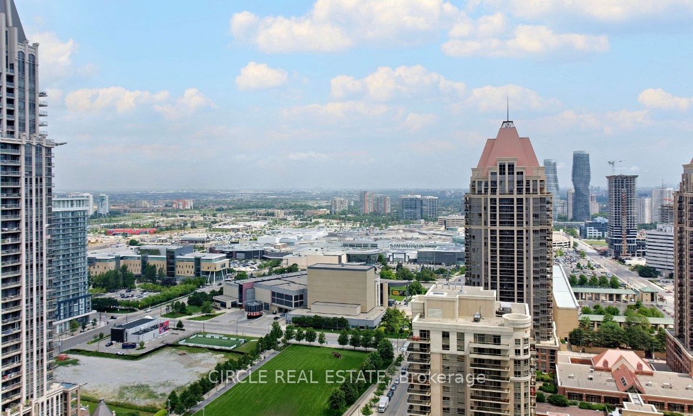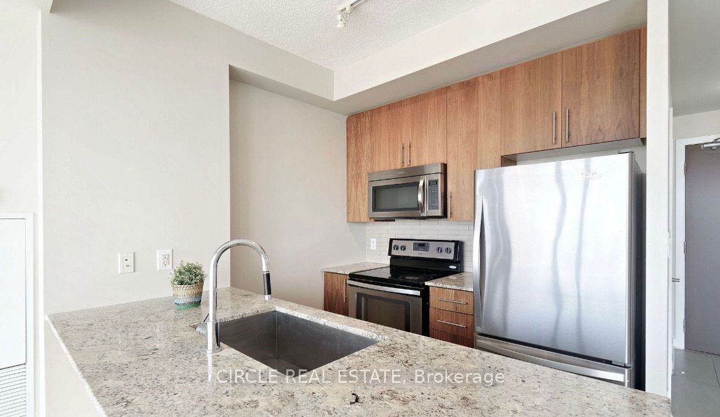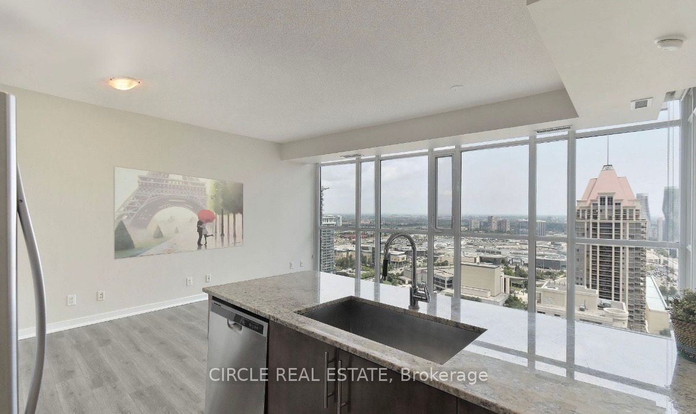Welcome to 4099 Brickstone Unit 2801, an elegant corner unit on the 28th floor located in the heart of Mississauga. This immaculate 1 Bed + Den offers breathtaking, unobstructed panoramic views of downtown Mississauga, framed by floor-to-ceiling windows. The open-concept living and dining area seamlessly flows into a family-sized kitchen equipped with granite countertops, a breakfast bar, and stainless steel appliances. The spacious master bedroom features a walk-in closet and serene views of the city skyline. Recently upgraded with brand new laminate flooring in the living room, new carpet in the bedroom, and freshly applied paint in living room. World-class amenities include24-hour security, an indoor pool, hot tub, sauna, gym, yoga/aerobics room, party/meeting room, media room, games room, rooftop deck, guest suites, and visitor parking. Minutes away from Hwy 403/401,Square One Mall, U of T Mississauga, Sheridan College, Celebration Square, and more. Comes with one underground par
4099 Brickstone Mews #2801
Creditview, Mississauga, Peel $2,800 /mth Make an offer 1+1 Beds
1 Baths
600-699 sqft
0 Spaces
LaundryEnsuite
E Facing
- MLS®#:
- W9351901
- Property Type:
- Condo Apt
- Property Style:
- Apartment
- Area:
- Peel
- Community:
- Creditview
- Added:
- September 16 2024
- Status:
- Active
- Outside:
- Other
- Year Built:
- Basement:
- None
- Brokerage:
- CIRCLE REAL ESTATE
- Pets:
- N
- Intersection:
- Confederation/Burnhamthorpe
- Rooms:
- 5
- Bedrooms:
- 1+1
- Bathrooms:
- 1
- Fireplace:
- N
-
Utilities
- Water:
- Cooling:
- Central Air
- Heating Type:
- Forced Air
- Heating Fuel:
- Gas
Sale/Lease History of 4099 Brickstone Mews #2801
View all past sales, leases, and listings of the property at 4099 Brickstone Mews #2801.Neighbourhood
Schools, amenities, travel times, and market trends near 4099 Brickstone Mews #2801Insights for 4099 Brickstone Mews #2801
View the highest and lowest priced active homes, recent sales on the same street and postal code as 4099 Brickstone Mews #2801, and upcoming open houses this weekend.
* Data is provided courtesy of TRREB (Toronto Regional Real-estate Board)

