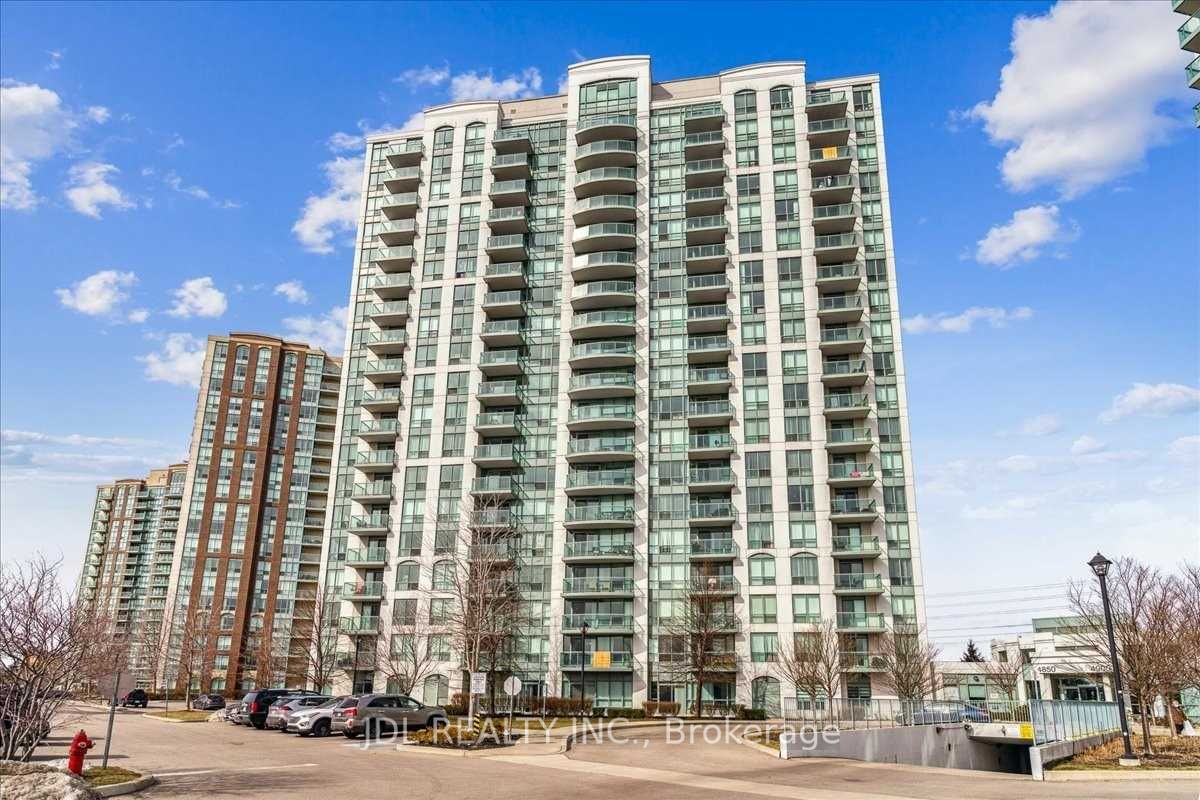Central Mississauga Location, Premium Corner And Steps From All Major Conveniences. Public Transit At Doorstep. Across From Loblaws, Erin Mills Town Centre Shopping And John C Pallett Park. Walking Distance To Two Elementary Schools And Many Shops, Restaurants And Amenities. Well Maintained Corner Unit Features A Large Nw Facing Balcony, An Ensuite Bathroom In The Large Master Bedroom And A Bright Open Concept Living Room.1 Parking Spot And Locker Included.
4850 Glen Erin Dr #1703
Central Erin Mills, Mississauga, Peel $3,000 /mthMake an offer
2 Beds
2 Baths
800-899 sqft
0 Spaces
LaundryEnsuite
Nw Facing
- MLS®#:
- W9351630
- Property Type:
- Condo Apt
- Property Style:
- Apartment
- Area:
- Peel
- Community:
- Central Erin Mills
- Added:
- September 16 2024
- Status:
- Active
- Outside:
- Concrete
- Year Built:
- Basement:
- None
- Brokerage:
- JDL REALTY INC.
- Pets:
- Restrict
- Intersection:
- Eglington Ave W & Glen Erin Dr
- Rooms:
- 7
- Bedrooms:
- 2
- Bathrooms:
- 2
- Fireplace:
- N
- Utilities
- Water:
- Cooling:
- Central Air
- Heating Type:
- Forced Air
- Heating Fuel:
- Gas
| Bathroom | 1.63 x 2.32m 4 Pc Bath |
|---|---|
| Bathroom | 1.48 x 2.6m 4 Pc Ensuite |
| Br | 4.12 x 2.38m |
| Prim Bdrm | 4.01 x 4.85m |
| Dining | 3.04 x 1.92m |
| Kitchen | 2.31 x 2.49m |
| Living | 7.29 x 3.11m |
Sale/Lease History of 4850 Glen Erin Dr #1703
View all past sales, leases, and listings of the property at 4850 Glen Erin Dr #1703.Neighbourhood
Schools, amenities, travel times, and market trends near 4850 Glen Erin Dr #1703Insights for 4850 Glen Erin Dr #1703
View the highest and lowest priced active homes, recent sales on the same street and postal code as 4850 Glen Erin Dr #1703, and upcoming open houses this weekend.
* Data is provided courtesy of TRREB (Toronto Regional Real-estate Board)































