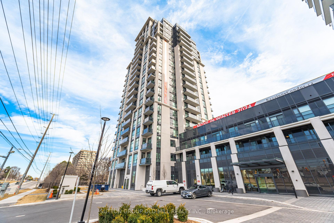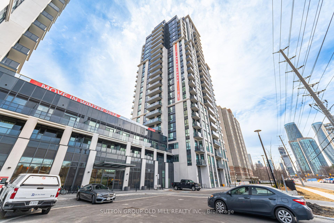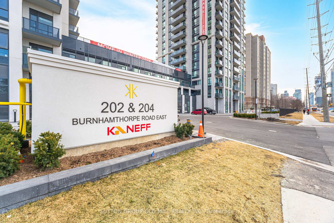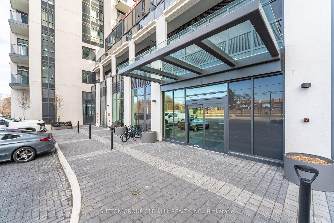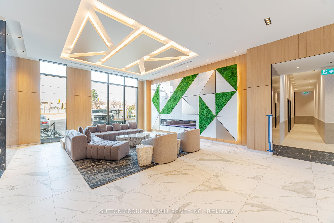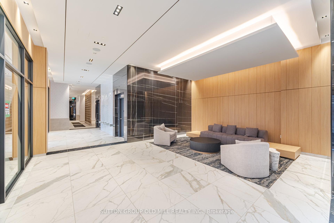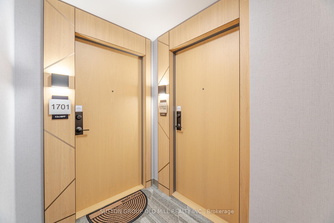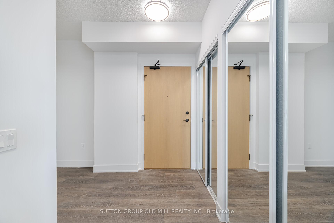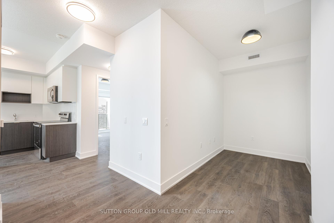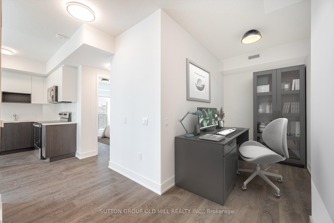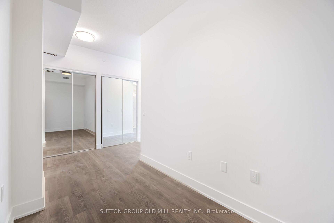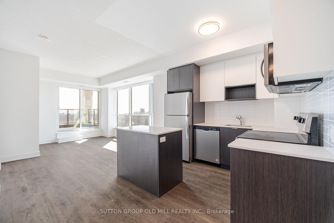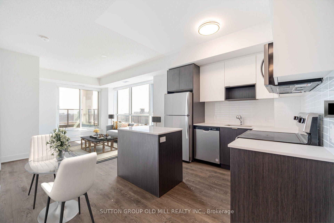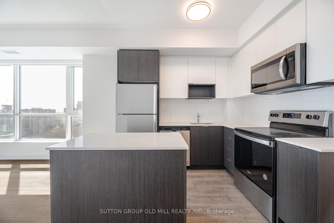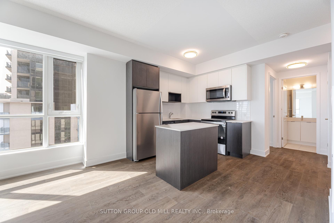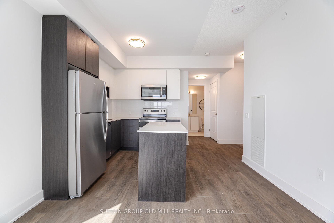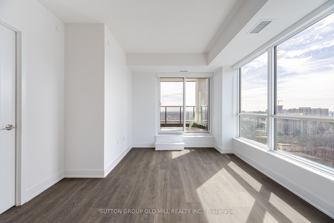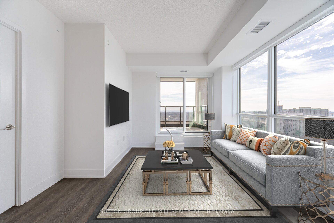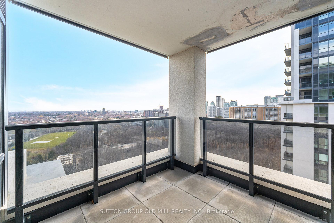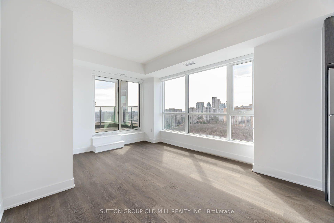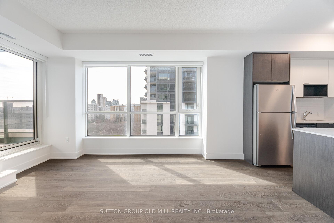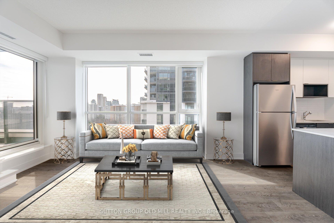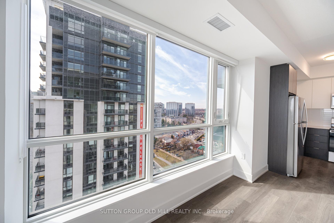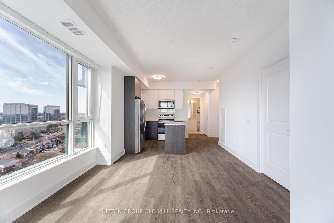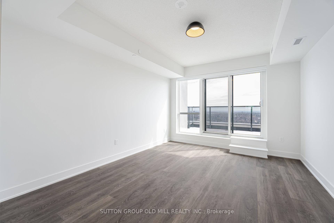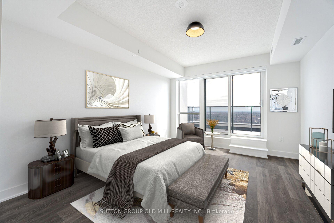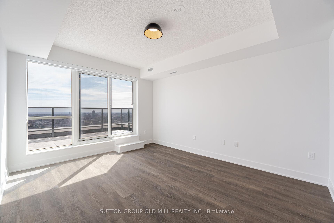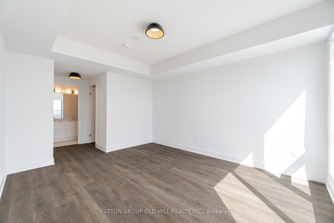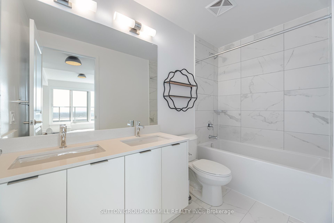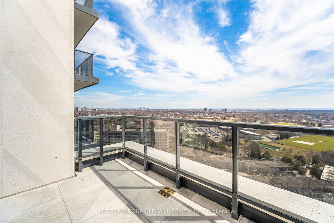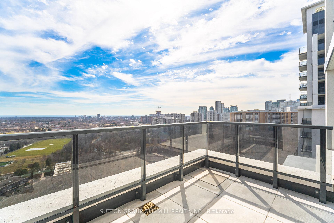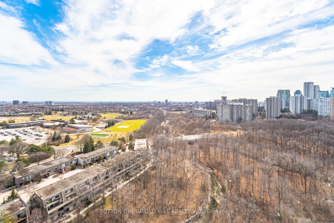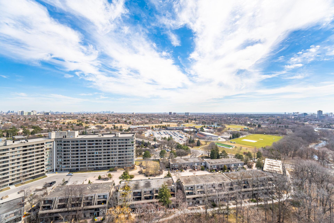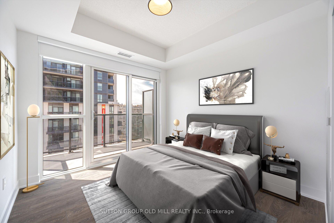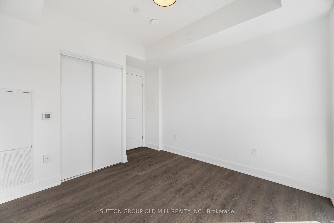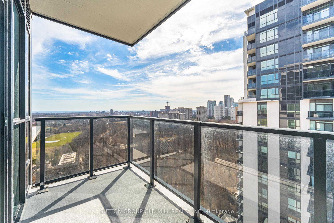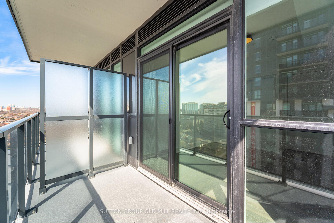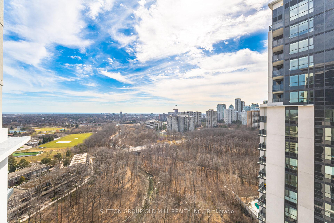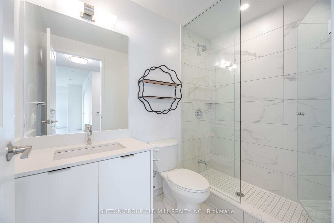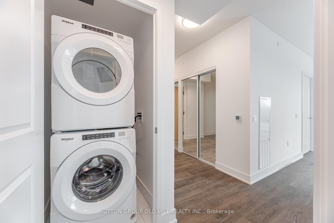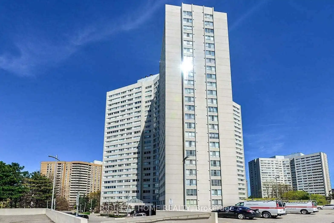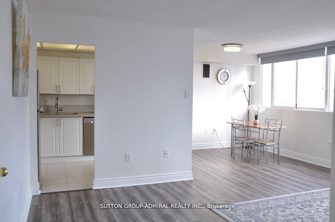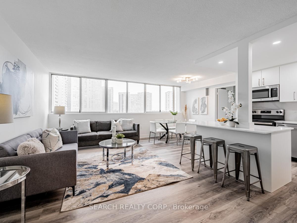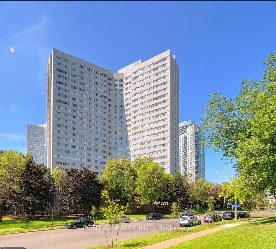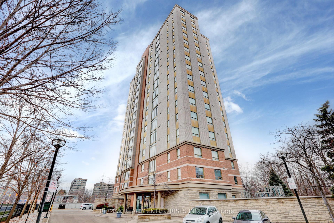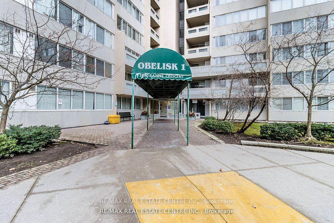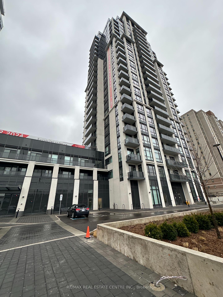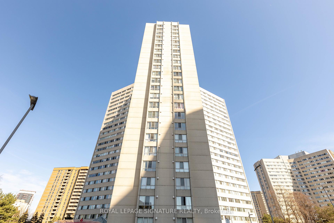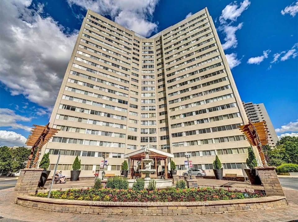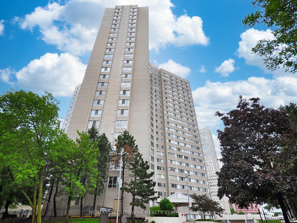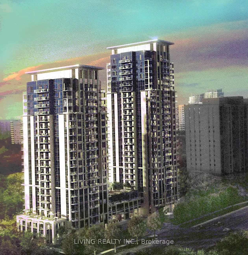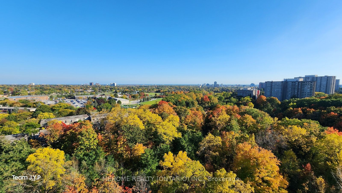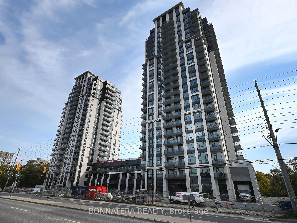Be the first to live in this brand-new, never-lived-in 2-bed + large den, 2-bath condo on the 17th floor! Offering an unparalleled blend of modern luxury, privacy & breathtaking views, this stunning unit is designed for comfort & style.The contemporary interior features 5-inch baseboards, sleek chrome lever hardware & mirrored sliding closet doors, adding to its sophisticated charm. The expansive layout is bathed in natural light, with floor-to-ceiling windows throughout. The enclosed den (3 full walls) provides true versatility ideal as an office, guest space, or extra living area.The foyer welcomes you with a spacious closet, setting the tone for this thoughtfully designed home. A sleek, modern kitchen boasts a stylish island w/ drawers & an integrated electrical outlet, full-size appliances & ample storage - perfect for casual meals or gourmet cooking. Outdoor living is at its finest w/ 3 balconies, each offering unique, breathtaking views: Largest covered balcony off the living room w/ stunning Lake Ontario, Mississauga & Toronto skyline views perfect for an outdoor dining space. Primary bedroom balcony w/ city & lake views is perfect for morning coffee. 2nd bedroom balcony w/ serene treetop views for a peaceful retreat. The very large primary bedroom (room for a King bed) features a walk-in closet w/ built-in shelving & a private ensuite. Additional highlights: Custom blinds throughout; Brand-new lighting fixtures; Full-size washer & dryer; Ample storage & closet space; 1 underground parking + locker. Resort-style amenities include a concierge, gym, yoga studio, rooftop terrace, guest suites, study lounge, games room, pet wash, party room, kids' zone & outdoor pool. Prime location near Square One, Whole Foods, parks, transit & highways 401/403/QEW. Minutes from Sheridan College & Celebration Square.Don't miss this exceptional opportunity schedule a viewing today! Some photos virtually staged with furniture.
#1702E - 204 Burnhamthorpe Road
Mississauga Valleys, Mississauga, Peel $3,000 /mthMake an offer
3 Beds
2 Baths
900-999 sqft
South East Facing
- MLS®#:
- W12037125
- Property Type:
- Condo Apt
- Property Style:
- 1 Storey/Apt
- Area:
- Peel
- Community:
- Mississauga Valleys
- Added:
- March 23 2025
- Status:
- Active
- Outside:
- Brick,Other
- Year Built:
- New
- Basement:
- None
- Brokerage:
- SUTTON GROUP OLD MILL REALTY INC.
- Lease Term:
- 12 Months
- Pets:
- Restricted
- Intersection:
- Hurontario & Burnhamthorpe Rd E
- Rooms:
- Bedrooms:
- 3
- Bathrooms:
- 2
- Fireplace:
- Utilities
- Water:
- Cooling:
- Heating Type:
- Forced Air
- Heating Fuel:
Property Features
Arts Centre
Greenbelt/Conservation
Library
Park
Public Transit
Rec./Commun.Centre
Building Amenities
Bike Storage
Guest Suites
Outdoor Pool
Rooftop Deck/Garden
Visitor Parking
Gym
Sale/Lease History of #1702E - 204 Burnhamthorpe Road
View all past sales, leases, and listings of the property at #1702E - 204 Burnhamthorpe Road.Neighbourhood
Schools, amenities, travel times, and market trends near #1702E - 204 Burnhamthorpe RoadSchools
6 public & 7 Catholic schools serve this home. Of these, 10 have catchments. There are 2 private schools nearby.
Parks & Rec
3 sports fields, 2 playgrounds and 6 other facilities are within a 20 min walk of this home.
Transit
Street transit stop less than a 3 min walk away. Rail transit stop less than 2 km away.
Want even more info for this home?
