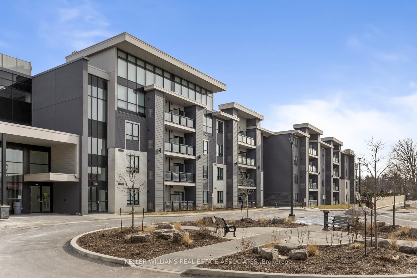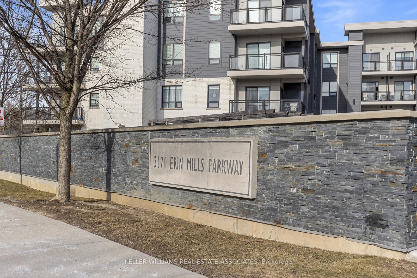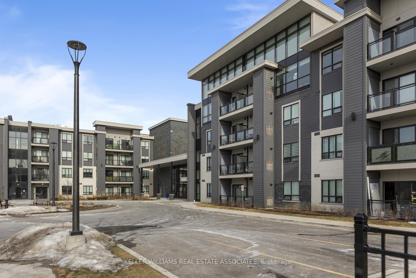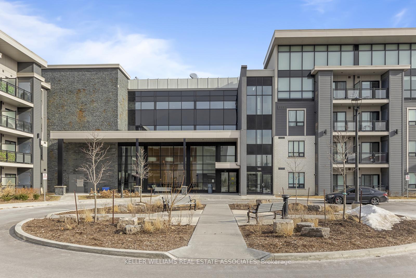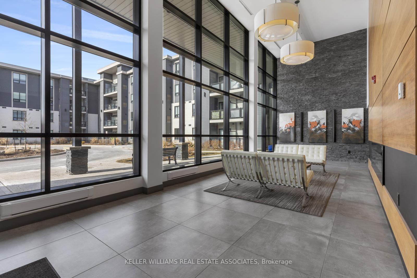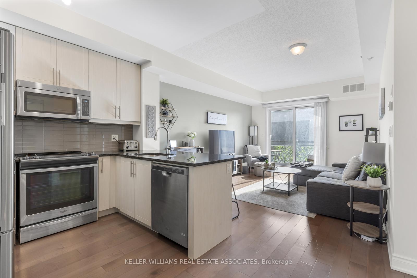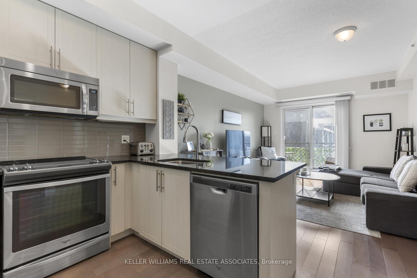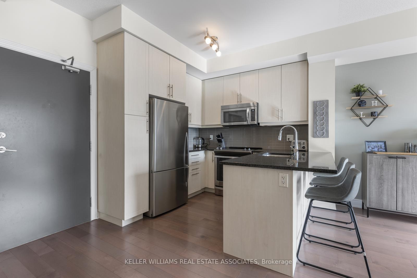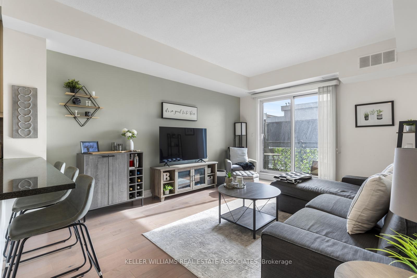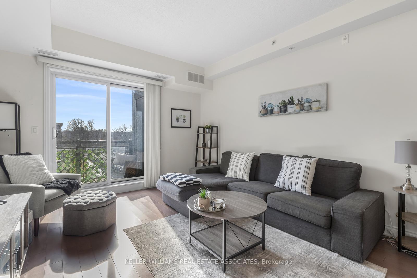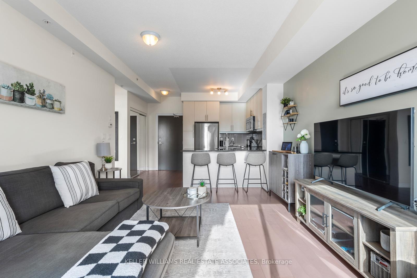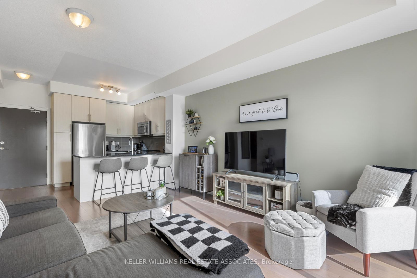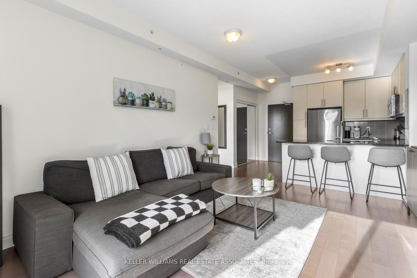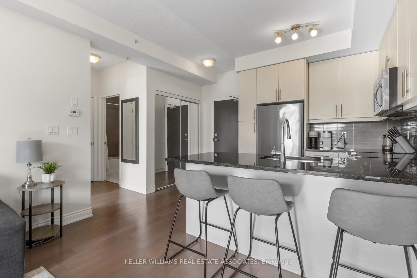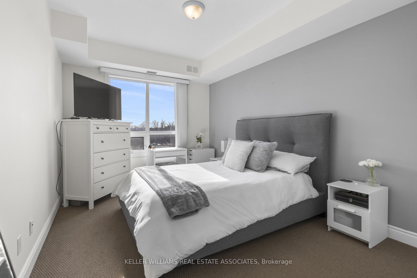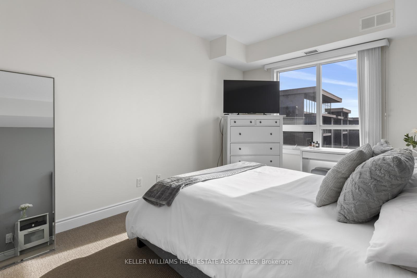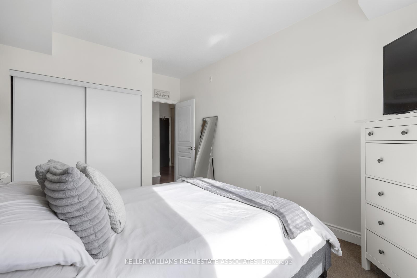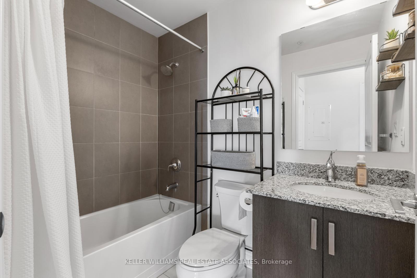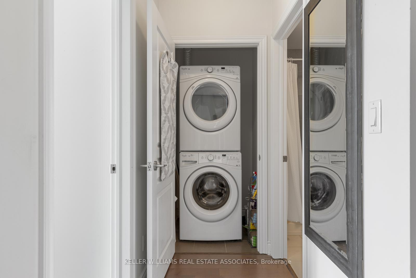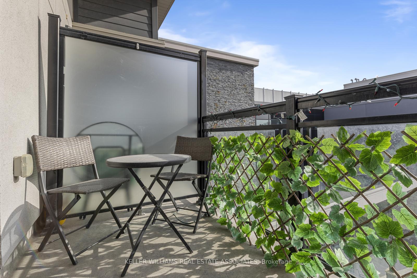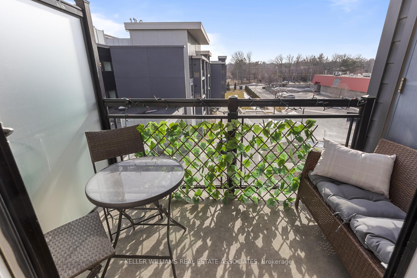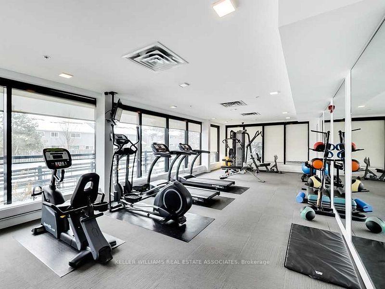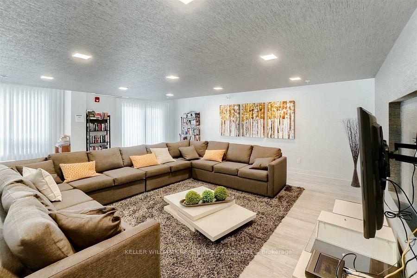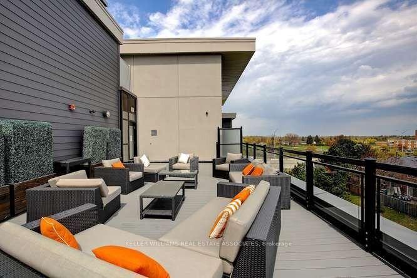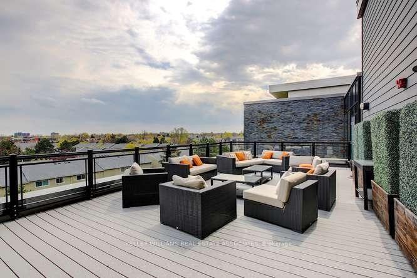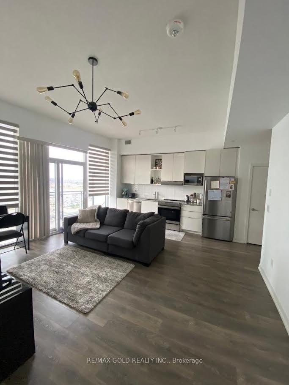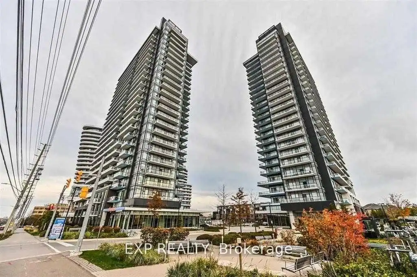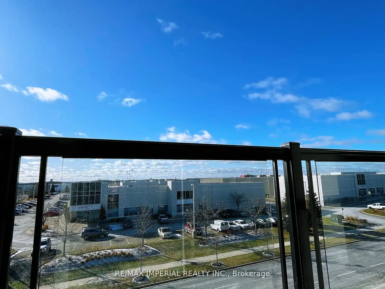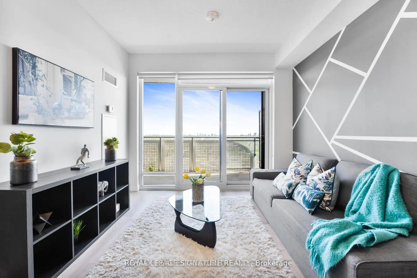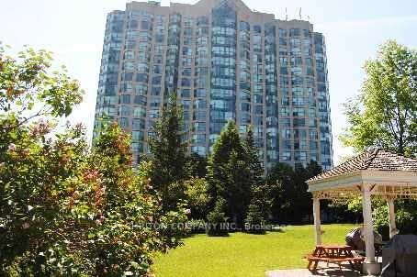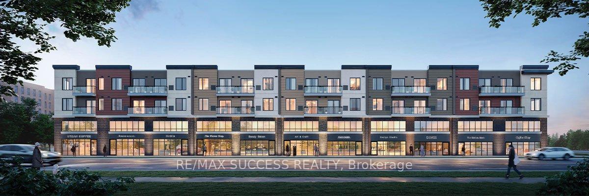Spotless oversized 1 bed, 1 bath unit with 670 sq.ft. in the beautiful Windows On The Green in Erin Mills! Bright open concept living area & a walkout to a sunny west facing balcony. Top floor with no neighbours above! Kitchen with breakfast bar, granite counter tops, S/S appliances. Ensuite washer/dryer. Loads of natural light. Entertaining is effortless with a south facing outdoor rooftop terrace, designer decorated party room complete with a full size bar & elegant fireplace. The gym is located on the ground floor. An additional lounge with a flatscreen on the ground floor is ideal when you need more space. 1 underground parking spot & locker. Gas line for BBQ. Conveniently located near transit, schools, Erin Mills Town Centre, Credit Valley Hospital, restaurants, UTM campus and entertainment. Easy access to highways 403, 407 & QEW. Tenant is currently paying $75/month for a 2nd parking spot from property management.
#420 - 3170 Erin Mills Parkway
Erin Mills, Mississauga, Peel $2,300 /mthMake an offer
1 Beds
1 Baths
600-699 sqft
0 Spaces
West Facing
- MLS®#:
- W12020214
- Property Type:
- Condo Apt
- Property Style:
- 1 Storey/Apt
- Area:
- Peel
- Community:
- Erin Mills
- Added:
- March 14 2025
- Status:
- Active
- Outside:
- Brick
- Year Built:
- Basement:
- None
- Brokerage:
- KELLER WILLIAMS REAL ESTATE ASSOCIATES
- Lease Term:
- 12 Months
- Pets:
- Restricted
- Intersection:
- Erin Mills Pkwy. & Dundas St.
- Rooms:
- 4
- Bedrooms:
- 1
- Bathrooms:
- 1
- Fireplace:
- N
- Utilities
- Water:
- Cooling:
- Central Air
- Heating Type:
- Forced Air
- Heating Fuel:
- Gas
| Kitchen | 2.87 x 2.45m Laminate, Granite Counter, Breakfast Bar |
|---|---|
| Living | 4.5 x 3.69m Laminate, Combined W/Dining, W/O To Balcony |
| Dining | 4.5 x 3.69m Laminate, Combined W/Living, Open Concept |
| Br | 4.29 x 3.18m Broadloom, Large Closet, West View |
Property Features
Hospital
School
Public Transit
Park
Sale/Lease History of #420 - 3170 Erin Mills Parkway
View all past sales, leases, and listings of the property at #420 - 3170 Erin Mills Parkway.Neighbourhood
Schools, amenities, travel times, and market trends near #420 - 3170 Erin Mills ParkwaySchools
5 public & 7 Catholic schools serve this home. Of these, 9 have catchments. There are 2 private schools nearby.
Parks & Rec
5 playgrounds, 4 tennis courts and 5 other facilities are within a 20 min walk of this home.
Transit
Street transit stop less than a 2 min walk away. Rail transit stop less than 4 km away.
Want even more info for this home?
