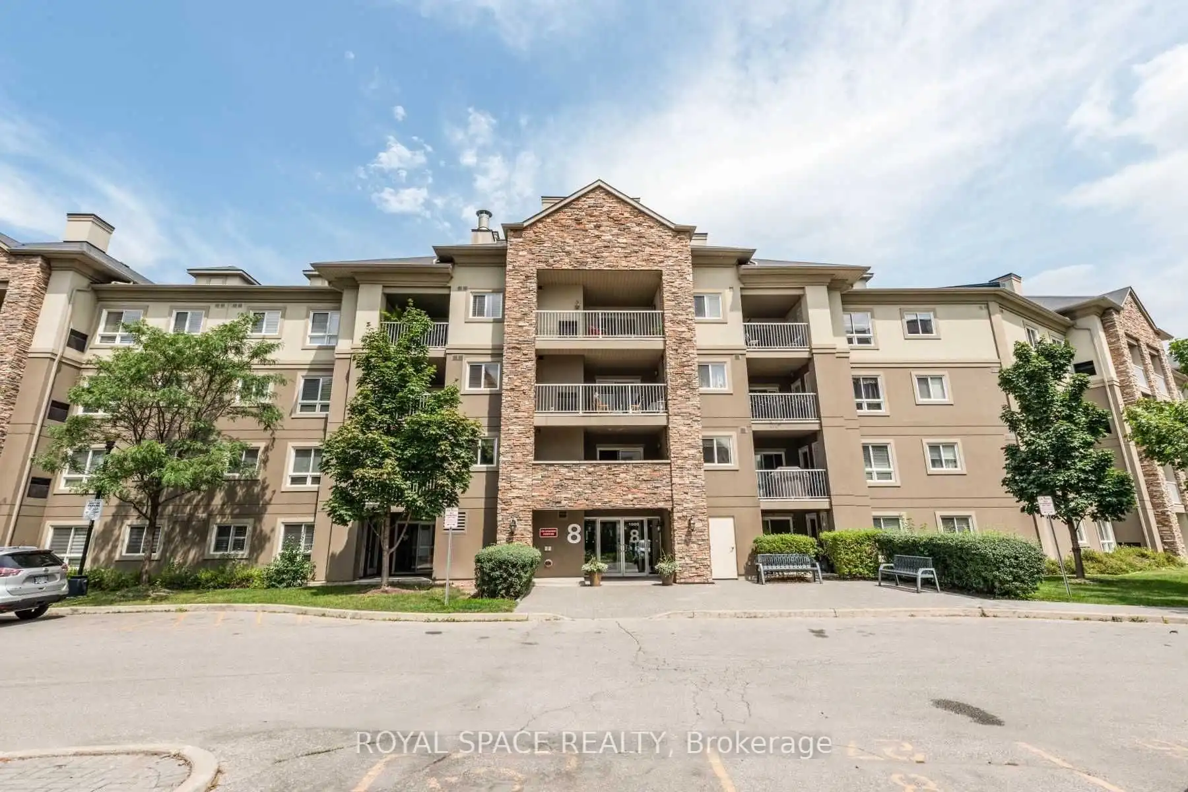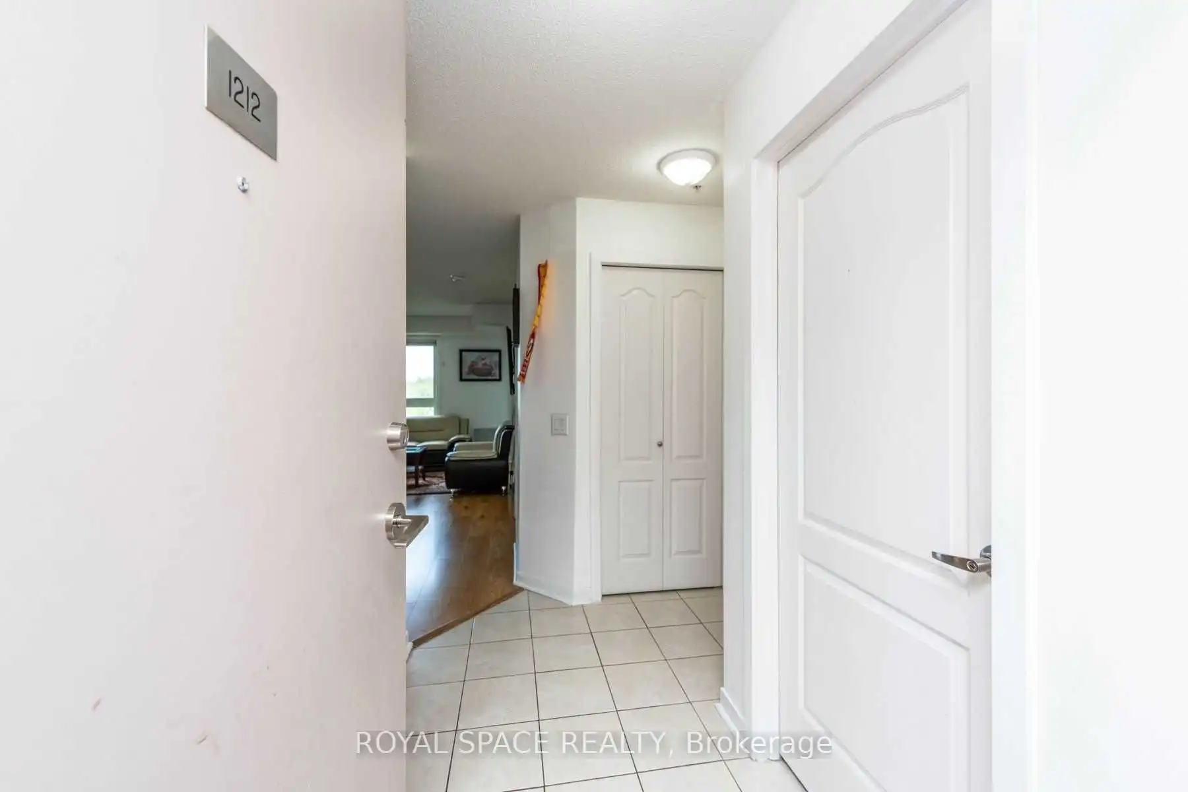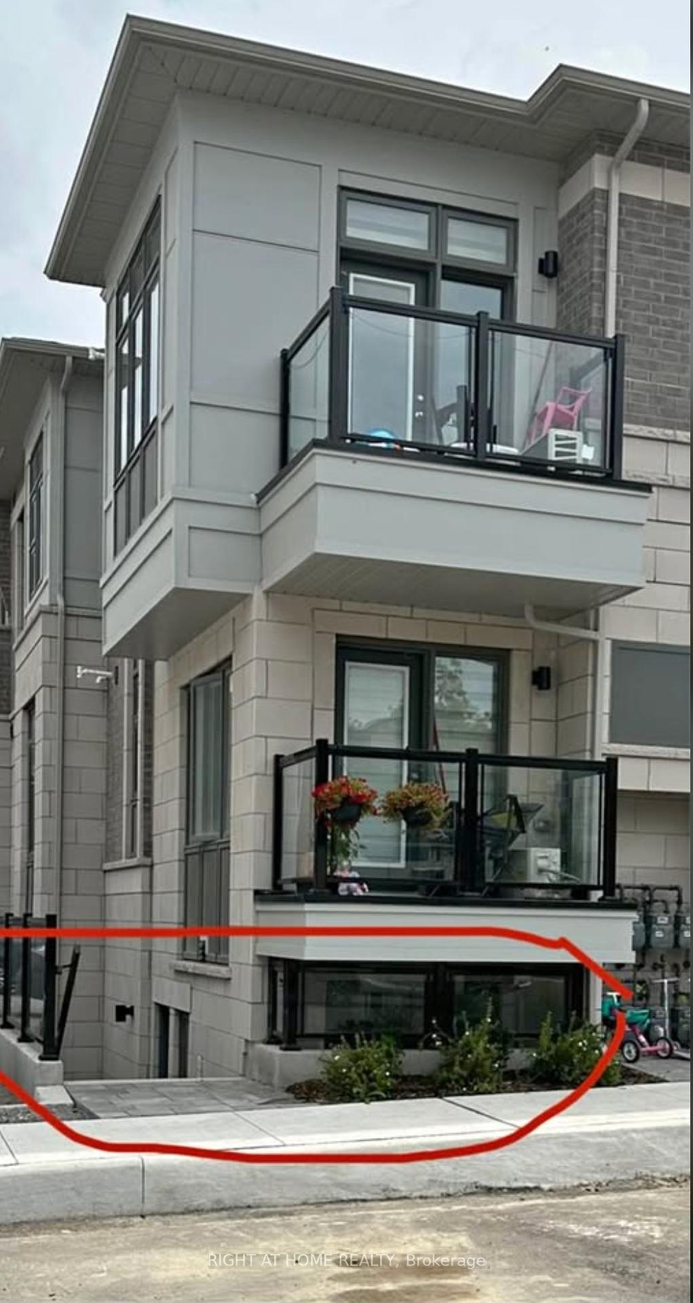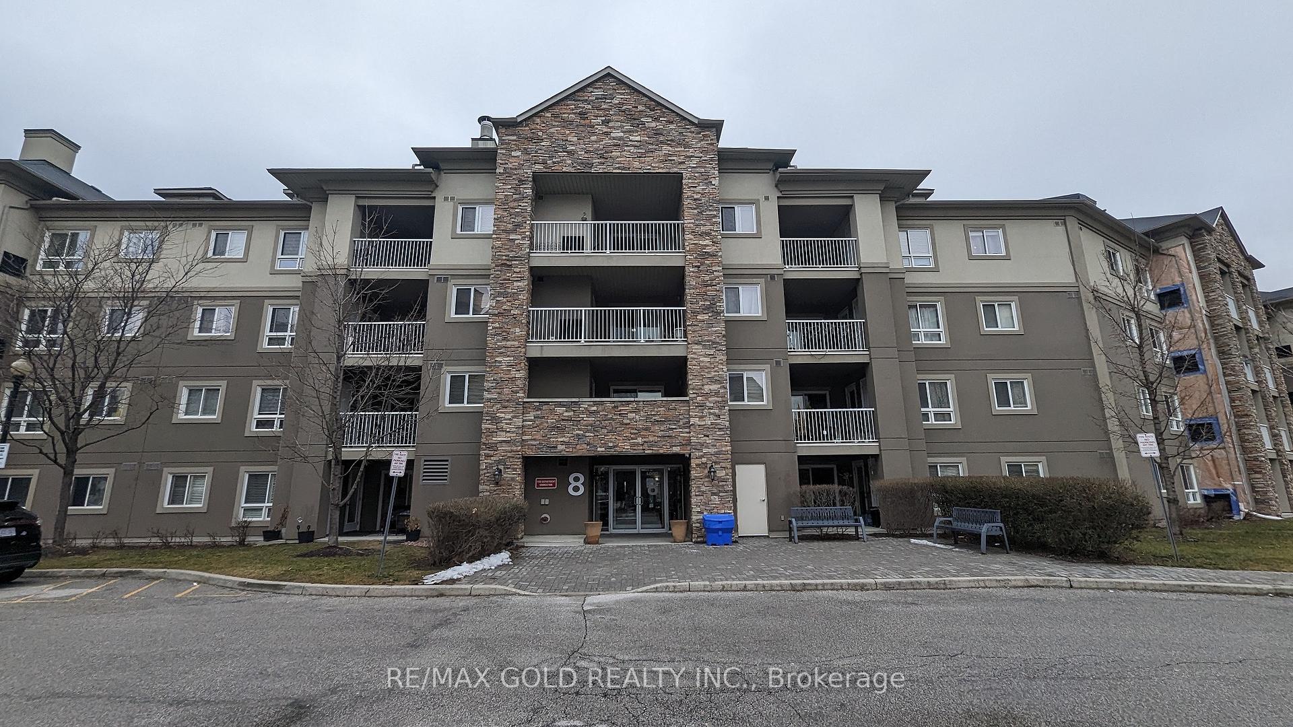Well Maintained Condo Unit With Spacious Master Bedroom. Ceramic Tiled Flooring And Laminate Flooring Throughout. Conveniently Located Near To All Kind Of Stores, Amenities, Walking Paths. Close to Hwy 427, 410, 407, 50 & Vaughan. A Good Unit For A Small Family Or Young Working Professionals.
8 Dayspring Circ #1212
Goreway Drive Corridor, Brampton, Peel $2,250 /mthMake an offer
1+1 Beds
1 Baths
600-699 sqft
1 Spaces
LaundryEnsuite
E Facing
- MLS®#:
- W11996025
- Property Type:
- Condo Apt
- Property Style:
- Apartment
- Area:
- Peel
- Community:
- Goreway Drive Corridor
- Added:
- March 01 2025
- Status:
- Active
- Outside:
- Stucco/Plaster
- Year Built:
- Basement:
- None
- Brokerage:
- ROYAL SPACE REALTY
- Pets:
- N
- Intersection:
- Goreway/Queen
- Rooms:
- 4
- Bedrooms:
- 1+1
- Bathrooms:
- 1
- Fireplace:
- N
- Utilities
- Water:
- Cooling:
- Central Air
- Heating Type:
- Forced Air
- Heating Fuel:
- Gas
| Br | 2.74 x 2.59m |
|---|---|
| Den | 2.13 x 1.82m |
Sale/Lease History of 8 Dayspring Circ #1212
View all past sales, leases, and listings of the property at 8 Dayspring Circ #1212.Neighbourhood
Schools, amenities, travel times, and market trends near 8 Dayspring Circ #1212Schools
6 public & 5 Catholic schools serve this home. Of these, 9 have catchments. There are 2 private schools nearby.
Parks & Rec
4 playgrounds, 1 basketball court and 1 other facilities are within a 20 min walk of this home.
Transit
Street transit stop less than a 4 min walk away. Rail transit stop less than 7 km away.
Want even more info for this home?





















