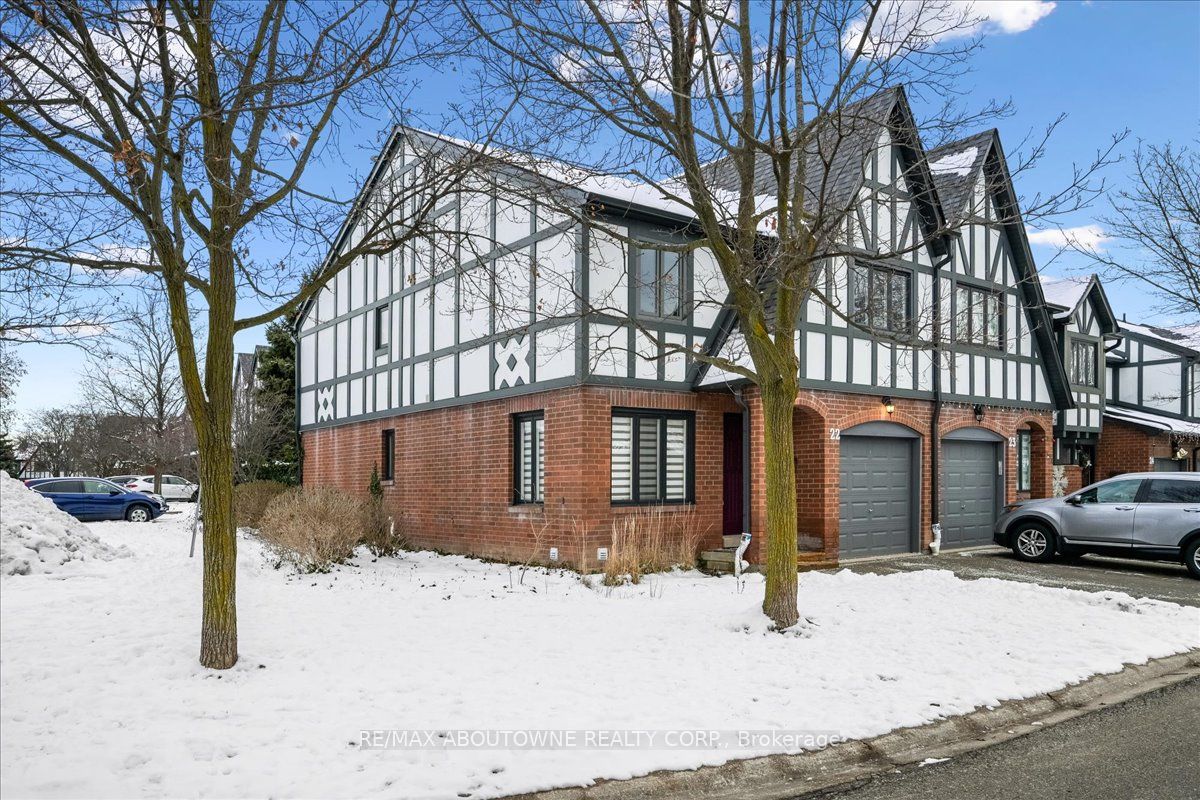Located in highly sought after Winston Manor. End unit. 1685 Sqft, plus freshly renovated Basement. Private yard, use of pool in complex & courtyards. Interior features a modern kitchen, large preparation area, ample cabinets for storage, kitchen O/L living & dining area, Hardwood floors on main floor. New flooring kitchen and foyer. W/O To Patio. Fully finished basement W/ upgraded flooring. Large primary bedroom with 4Pc ensuite & W/I Closet. Condo Corp Clears Snow, Salts Walkways In Winter And Cuts Grass In Summer. Tenant to pay all utilities. Triple A tenants only. No smoking and no pets. Credit report, employment verification, references and credit score required.
3050 Orleans Rd #22
Erin Mills, Mississauga, Peel $3,900 /mthMake an offer
3 Beds
3 Baths
1600-1799 sqft
1 Spaces
LaundryEnsuite
W Facing
- MLS®#:
- W11901824
- Property Type:
- Condo Townhouse
- Property Style:
- 2-Storey
- Area:
- Peel
- Community:
- Erin Mills
- Added:
- December 28 2024
- Status:
- Active
- Outside:
- Board/Batten
- Year Built:
- 16-30
- Basement:
- Finished
- Brokerage:
- RE/MAX ABOUTOWNE REALTY CORP.
- Pets:
- Restrict
- Intersection:
- Winston Churchill & Dundas St
- Rooms:
- 6
- Bedrooms:
- 3
- Bathrooms:
- 3
- Fireplace:
- Y
- Utilities
- Water:
- Cooling:
- Central Air
- Heating Type:
- Forced Air
- Heating Fuel:
- Gas
| Kitchen | 5.21 x 2.64m |
|---|---|
| Breakfast | 2.57 x 2.11m |
| Living | 3.76 x 4.39m |
| Dining | 2.82 x 3.33m |
| Prim Bdrm | 3.86 x 3.61m |
| Sitting | 2.95 x 2.67m |
| Br | 5.41 x 2.82m |
| Br | 3.76 x 3.05m |
| Rec | 6.81 x 4.72m |
Property Features
Level
Park
Public Transit
School
Building Amenities
Bbqs Allowed
Outdoor Pool
Visitor Parking
Sale/Lease History of 3050 Orleans Rd #22
View all past sales, leases, and listings of the property at 3050 Orleans Rd #22.Neighbourhood
Schools, amenities, travel times, and market trends near 3050 Orleans Rd #22Insights for 3050 Orleans Rd #22
View the highest and lowest priced active homes, recent sales on the same street and postal code as 3050 Orleans Rd #22, and upcoming open houses this weekend.
* Data is provided courtesy of TRREB (Toronto Regional Real-estate Board)































