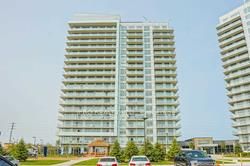Connect with Agent

#1808 - 4677 Glen Erin Dr
Central Erin Mills, Mississauga, Peel, L5M 2E3Local rules require you to be signed in to see this listing details.
Local rules require you to be signed in to see this listing details.
Hospital
Library
Park
Public Transit
Rec Centre
School
