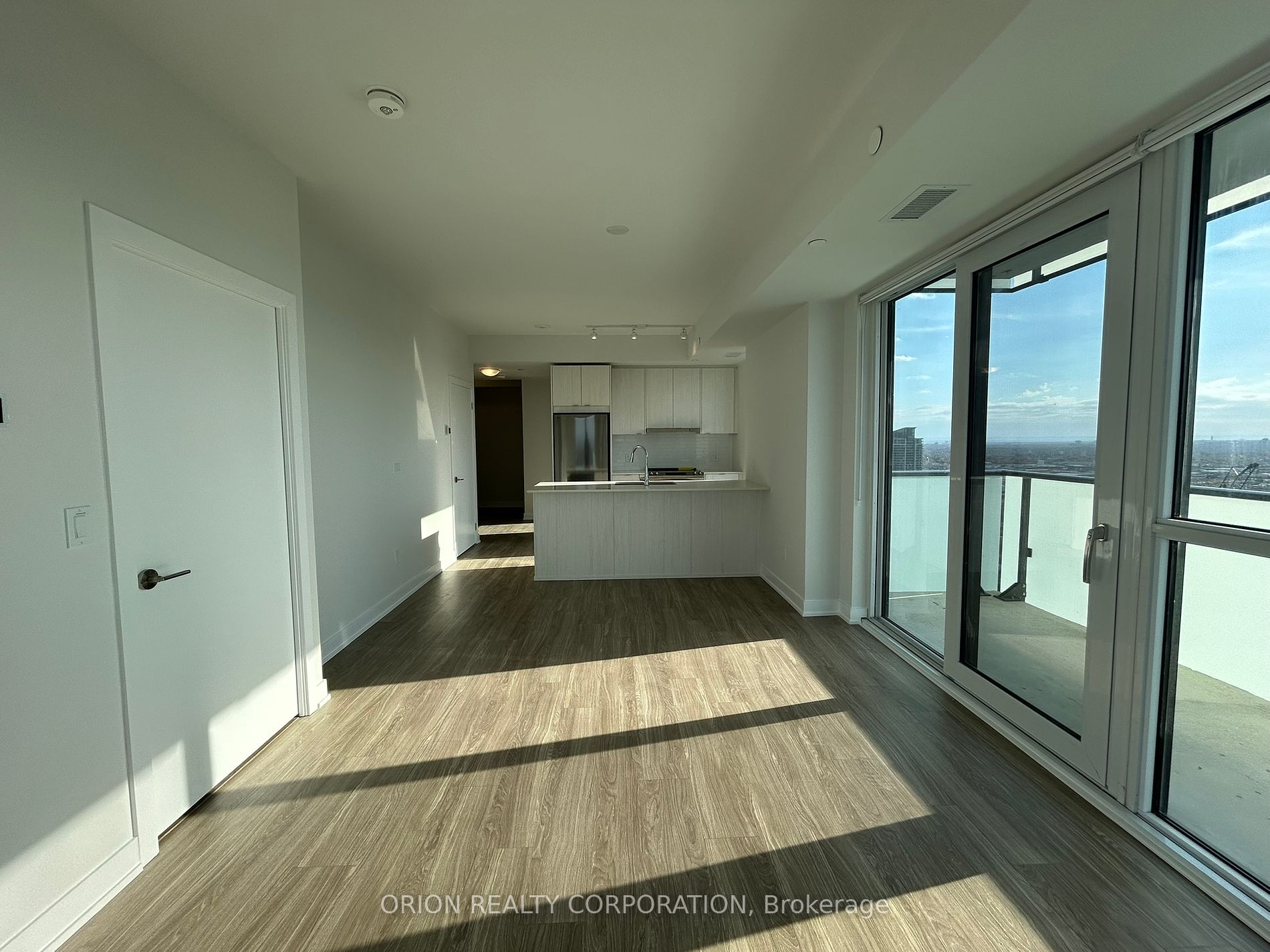Welcome to this Brand New, Never Lived in 2 Bed + Den Condo in the Heart of Mississauga. It is Located in the Beautiful Neighbourhood of Parkside Village Offering Stunning Views and Modern Finishes. Steps Away to all Amenities, Square One Shopping Centre, Sheridan College, YMCA, Library, Living Arts Centre and Celebration Square with Easy Access to Public Transit. Primary Bedroom is Spacious with Ensuite Bath, Open Concept Living and Dining Room! It includes S/S Appliances, 1 Parking and 1 Locker.
4130 Parkside Village Dr #2801
City Centre, Mississauga, Peel $3,175 /mthMake an offer
2+1 Beds
2 Baths
1000-1199 sqft
0 Spaces
LaundryEnsuite
Nw Facing
- MLS®#:
- W11899503
- Property Type:
- Condo Apt
- Property Style:
- Apartment
- Area:
- Peel
- Community:
- City Centre
- Added:
- December 21 2024
- Status:
- Active
- Outside:
- Brick
- Year Built:
- New
- Basement:
- None
- Brokerage:
- ORION REALTY CORPORATION
- Pets:
- N
- Intersection:
- Burnhamthorpe Rd/ Confederation
- Rooms:
- 6
- Bedrooms:
- 2+1
- Bathrooms:
- 2
- Fireplace:
- N
- Utilities
- Water:
- Cooling:
- Central Air
- Heating Type:
- Fan Coil
- Heating Fuel:
- Electric
| Kitchen | 1.82 x 2.56m |
|---|---|
| Living | 5.42 x 3.35m Combined W/Dining |
| Dining | 5.42 x 3.35m Combined W/Living |
| Prim Bdrm | 3.04 x 3.04m |
| 2nd Br | 2.92 x 2.92m |
| Den | 2.31 x 1.76m |
Property Features
Arts Centre
Library
Public Transit
Rec Centre
School
Sale/Lease History of 4130 Parkside Village Dr #2801
View all past sales, leases, and listings of the property at 4130 Parkside Village Dr #2801.Neighbourhood
Schools, amenities, travel times, and market trends near 4130 Parkside Village Dr #2801Insights for 4130 Parkside Village Dr #2801
View the highest and lowest priced active homes, recent sales on the same street and postal code as 4130 Parkside Village Dr #2801, and upcoming open houses this weekend.
* Data is provided courtesy of TRREB (Toronto Regional Real-estate Board)



























