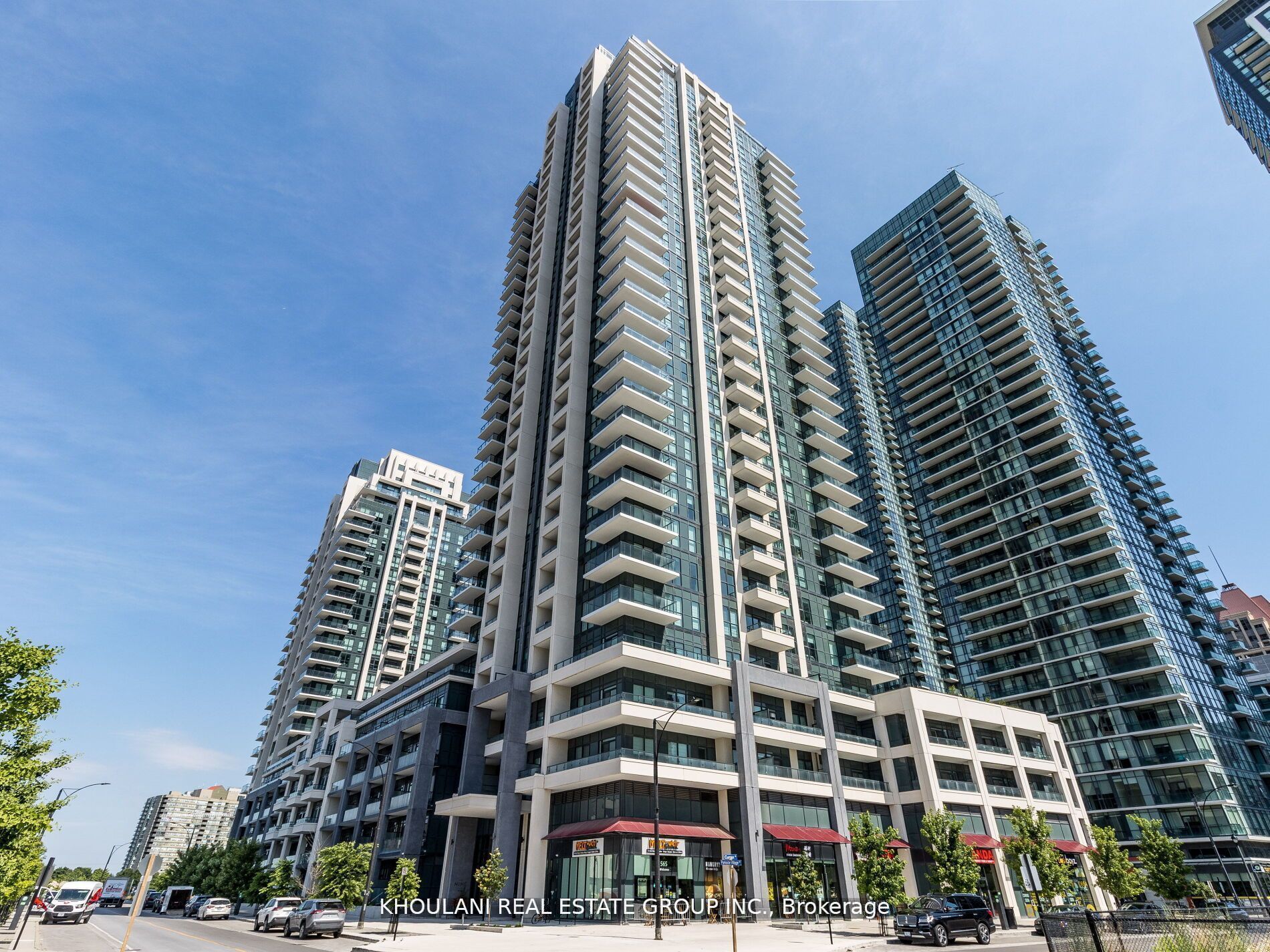Simply Beautiful with a stunning & unobstructed South West view. This Freshly Painted Corner 2 Bedroom + Den Features 838 Sq.Ft Plus 150 Sq.Ft Balcony, Smooth Ceiling, Large Open Concept Living/Dining, Modern Kitchen With Stainless Steel Appliances, Bright Primary Bedroom With 4 Pc Ensuite And A Huge Walk Closet, second bedroom with a closet and floor to ceiling window and a generous size den. Great Location, Walking Distance To Square One, Ymca, Celebration Square, Living Arts, City Hall, Library And Much More. Just Move In & Enjoy.
All Elfs, Blinds, Fridge, Stove, B/I Dishwasher, B/I Microwave, Washer, Dryer, One Parking And One Locker.







































