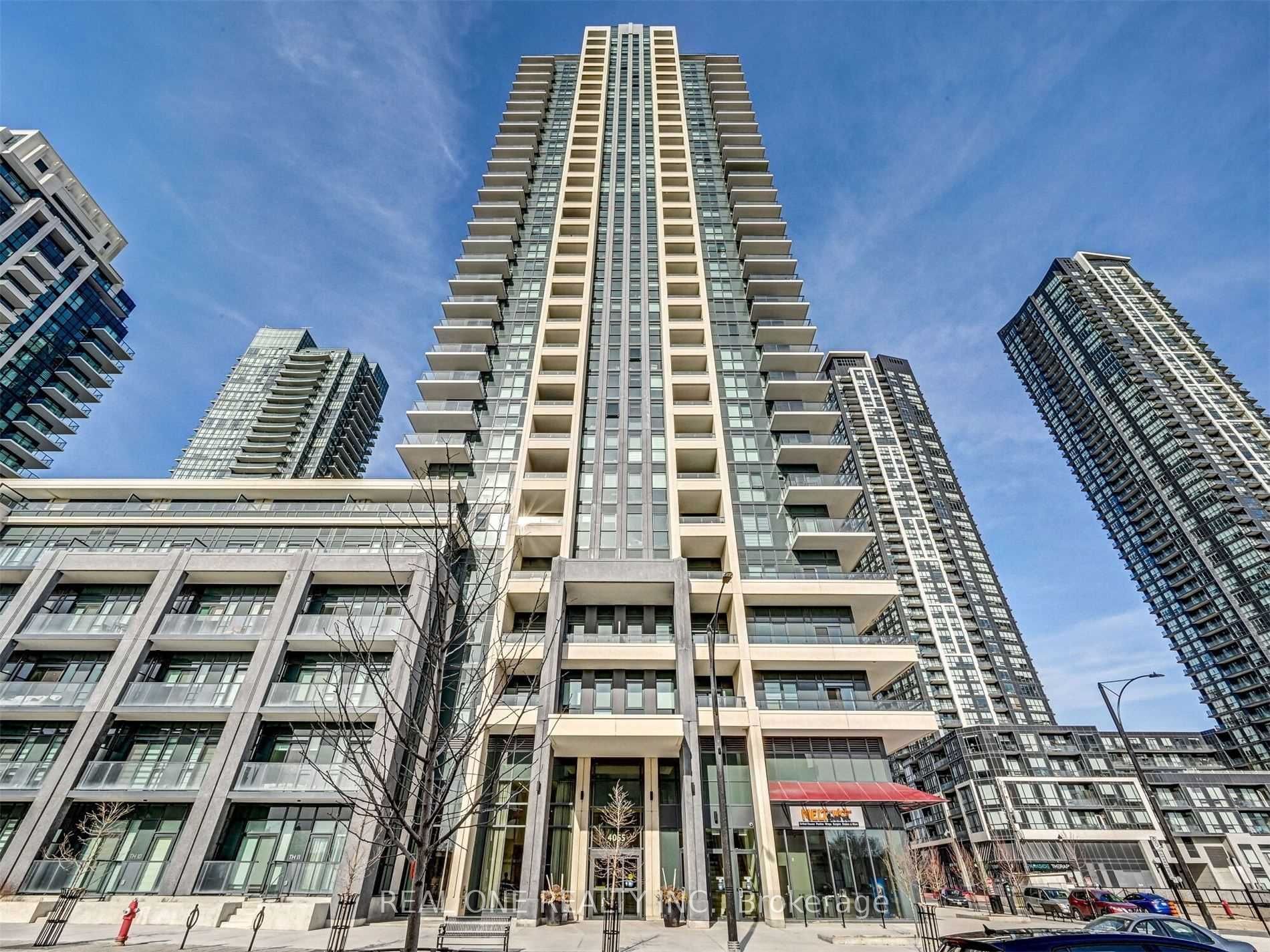Very Spacious!!! New Corner Suite With 2 Bedrooms + 2 Washrooms + Den. Incredible View From All The Windows .New Building With New Gym, Theater Room And All Other Amenities. Excellent Location In Downtown Mississauga. Close To Square One, Sheridan College, Movie Theater, Go Bus Station, Etc. Pictures Were Taken By Previous Owner.
*Triple A Tenant Only! Offer *Must* Along With 1.Credit Report, 2.Rental Application 3.Employment Letter/Pay Stubs, 4. Ontario Lease Form. Tenant To Pay All Utilities. *New Comer Might Consider.




































