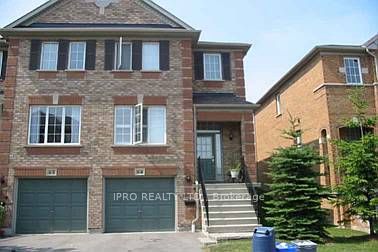Rarely Available End Unit Townhome That Feels Like A Semi In High Demand John Fraser/Gonzaga School District. Hardwood Floors Throughout. Open Concept Kitchen W/S.S Appliances, Movable Island, Bright And Sunny Breakfast Area. Cozy Family Room With Gas Fireplace. New Quartz Counter Top In Kitchen And Washrooms. Simply Move In And Enjoy. Walk To Schools, Parks. Erin Mills Mall, Shops And Close To Hwy 401 & 403.
Parking. No Pets. Tenant Must Obtain Tenant Liability & Personal Content Insurance

