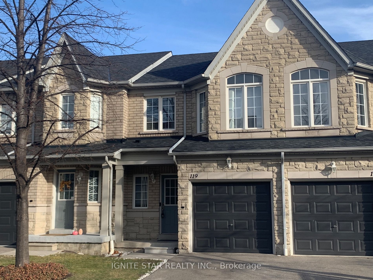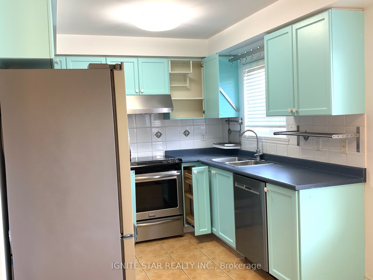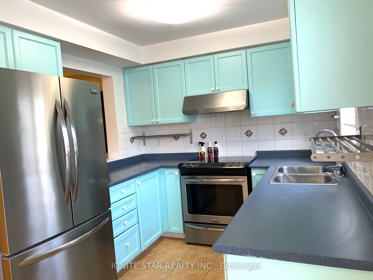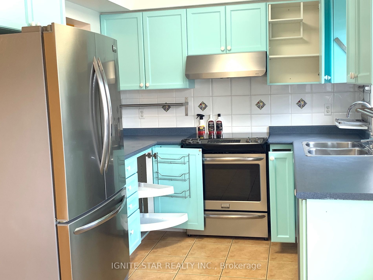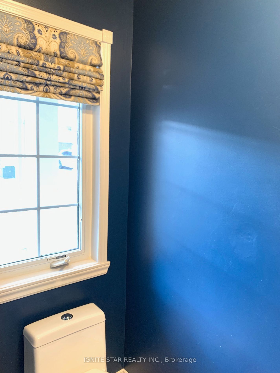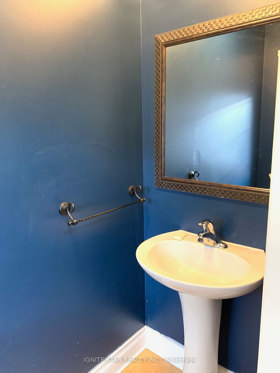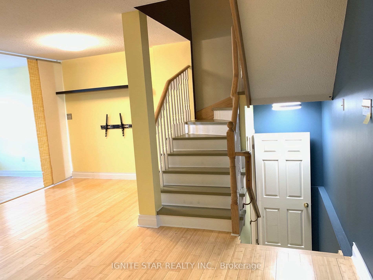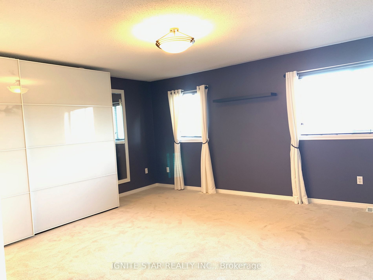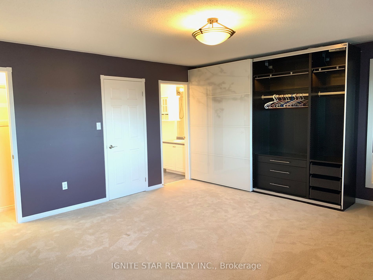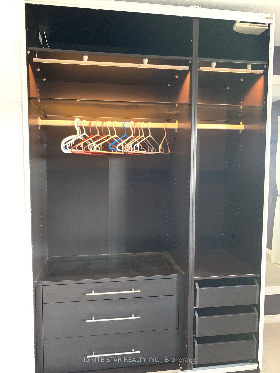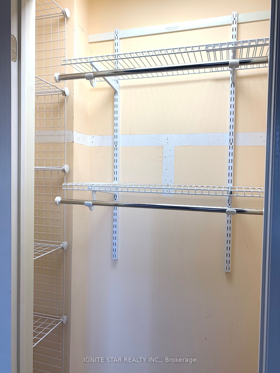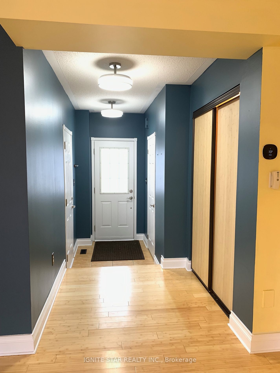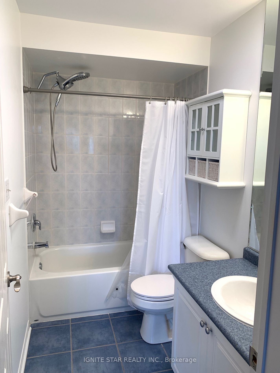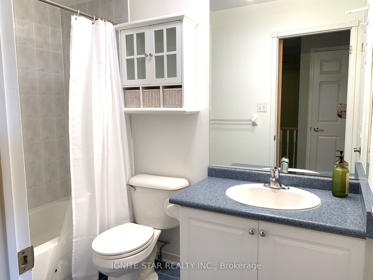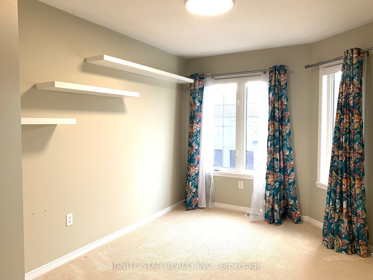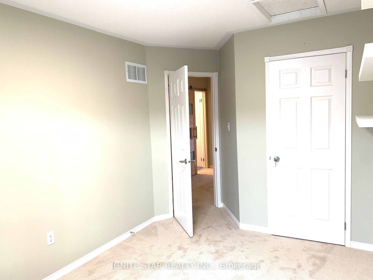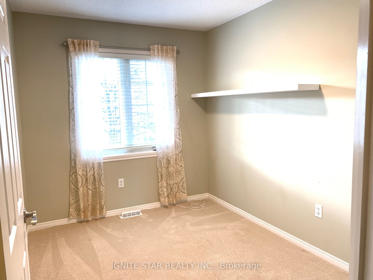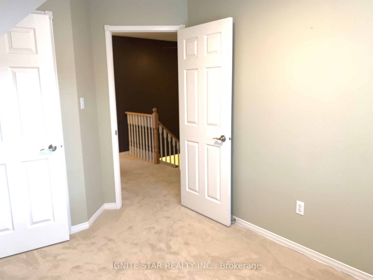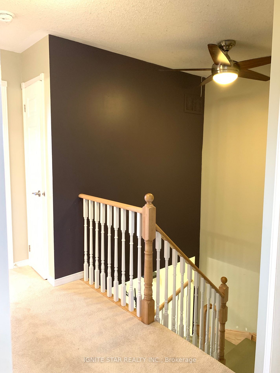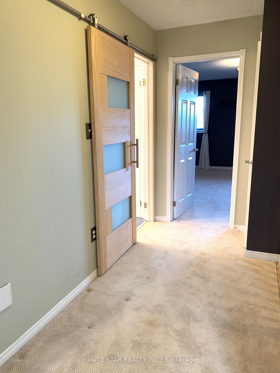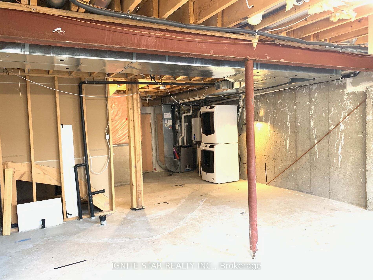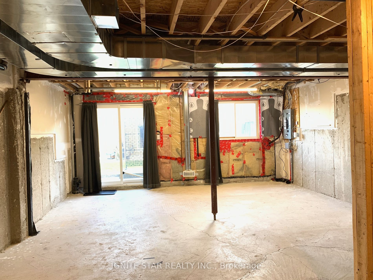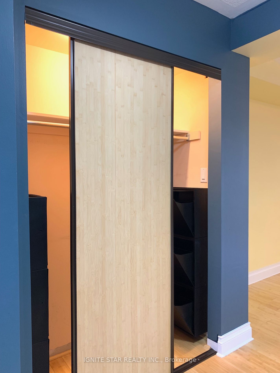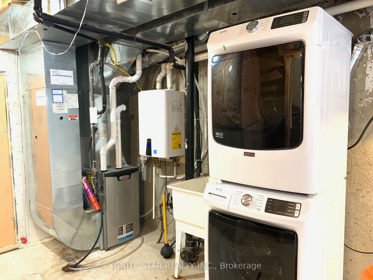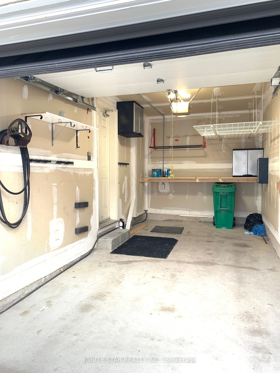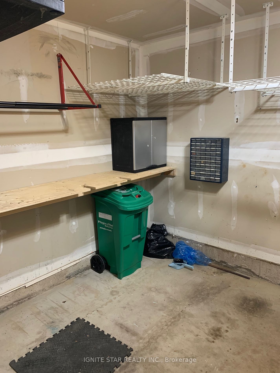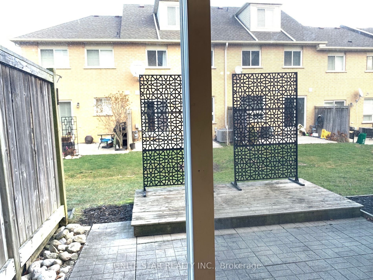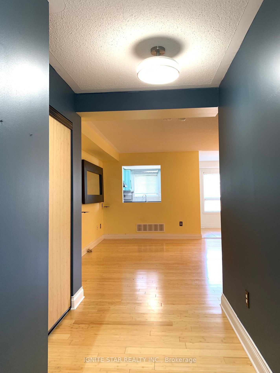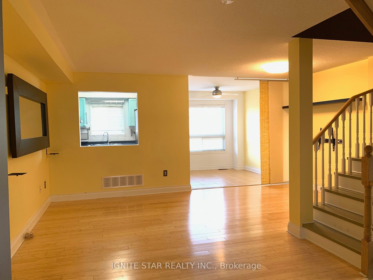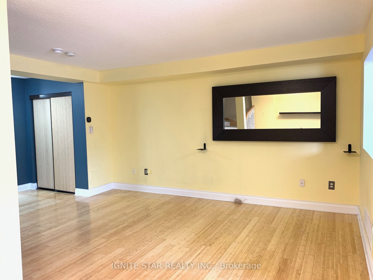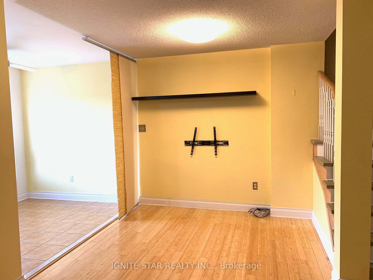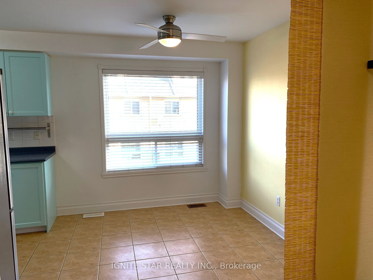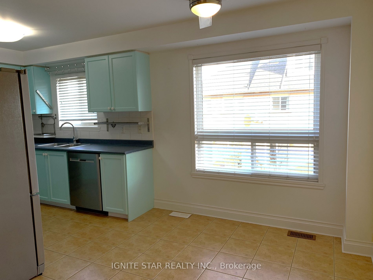A Modern living 3 bedroom!*, bright townhouse located in the desirable enclave community of Streetsville!*. A perfect home for families!* This beautifully maintained unit, cared for with pride, features 3 bedrooms and 2 bathrooms in a bright and airy open-concept layout, ideal for modern living!*. The eat-in kitchen is equipped with upgraded stainless-steel appliances!*, large window overlooks backyard*. Open concept Living room and dinning room combines togethere formns a open large space for your daily and mutil-fuctional usings!*, plus a convenient walk-out to a private backyard patio through walk-out basement!* The spacious master bedroom comes with a -semi-ensuite*, built-in luxury cabinet* contain all tyle of organizers*, and a walk-in closet as well!. This home offers comfort and flexibility, while ample storage throughout the home and garage ensures you'll have plenty of space for all your belongings. Conveniently located within walking distance to Erin Mills Shopping Center and Credit Valley Hospital, this townhouse is also near local shops, restaurants, parks, and the vibrant Streetsville Village. It falls within the highly sought-after Vista Heights Elementary Public School and famous St. Aloysius Gonzaga Catholic Secondary School districts, making it a great choice for families. Easy access to public transit and major highways
Plenty of room in the Primary bedroom. Built in Shelving, TV mount in Livingroom, Garage storage racking, Backyard Wooden platform/deck with privacy screen.
