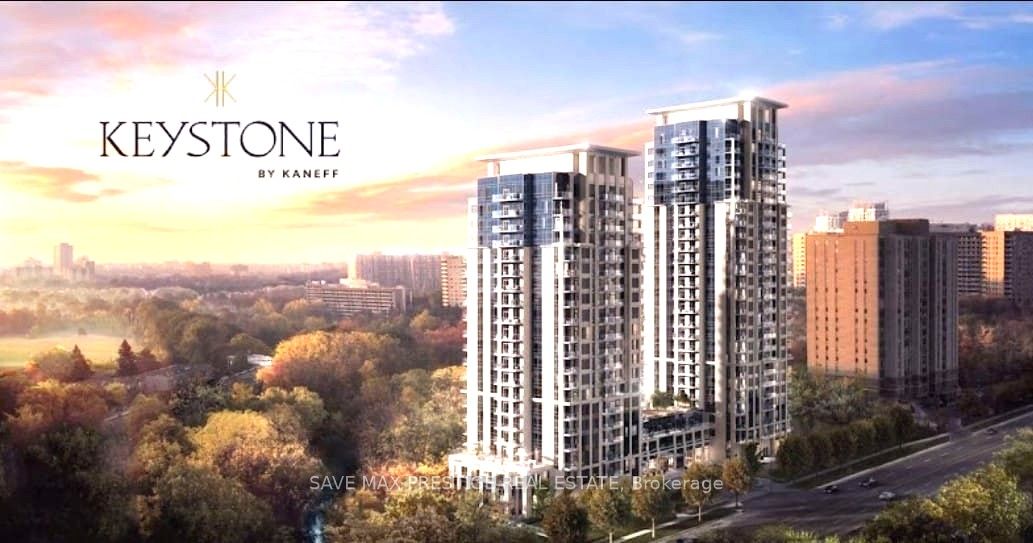Enjoy a Luxury living with breathtaking views! Brand-new 2-bedroom unit at "The Keystone by Kaneff" offers soaring 9-ft ceilings, large windows, and unobstructed views of the Mississauga Valleys. Modern kitchen with stainless steel appliances, B/I over the range Owen, Center Island. Living/Dining combined w/quality laminate flooring. Spacious Primary Bedroom w/4pc ensuite. Good sized second bedroom & 2nd- 4pc common washroom. Ensuite Laundry. Big balcony for unobstructed views. Close to HWY 401/403, the upcoming LRT, grocery stores, places of worship, and Square One Mall. One Of The Most Convenient Locations. Ample Sunlight and Gorgeous views.
204 Burnhamthorpe Rd E #1301
City Centre, Mississauga, Peel $2,650 /mthMake an offer
2 Beds
2 Baths
600-699 sqft
1 Spaces
LaundryEnsuite
Ne Facing
- MLS®#:
- W11897628
- Property Type:
- Condo Apt
- Property Style:
- Apartment
- Area:
- Peel
- Community:
- City Centre
- Added:
- December 19 2024
- Status:
- Active
- Outside:
- Concrete
- Year Built:
- New
- Basement:
- None
- Brokerage:
- SAVE MAX PRESTIGE REAL ESTATE
- Pets:
- Restrict
- Intersection:
- HURONTARIO & BURNHAMTHORPE RD E
- Rooms:
- 5
- Bedrooms:
- 2
- Bathrooms:
- 2
- Fireplace:
- N
- Utilities
- Water:
- Cooling:
- Central Air
- Heating Type:
- Forced Air
- Heating Fuel:
- Gas
| Living | 0 Laminate, Combined W/Dining |
|---|---|
| Dining | 0 Laminate, Combined W/Living |
| Kitchen | 0 Laminate, Stainless Steel Appl, Centre Island |
| Prim Bdrm | 0 Laminate, 4 Pc Ensuite, Closet |
| 2nd Br | 0 Laminate, Closet, Window |
Building Amenities
Concierge
Games Room
Gym
Party/Meeting Room
Visitor Parking
Sale/Lease History of 204 Burnhamthorpe Rd E #1301
View all past sales, leases, and listings of the property at 204 Burnhamthorpe Rd E #1301.Neighbourhood
Schools, amenities, travel times, and market trends near 204 Burnhamthorpe Rd E #1301Insights for 204 Burnhamthorpe Rd E #1301
View the highest and lowest priced active homes, recent sales on the same street and postal code as 204 Burnhamthorpe Rd E #1301, and upcoming open houses this weekend.
* Data is provided courtesy of TRREB (Toronto Regional Real-estate Board)





















