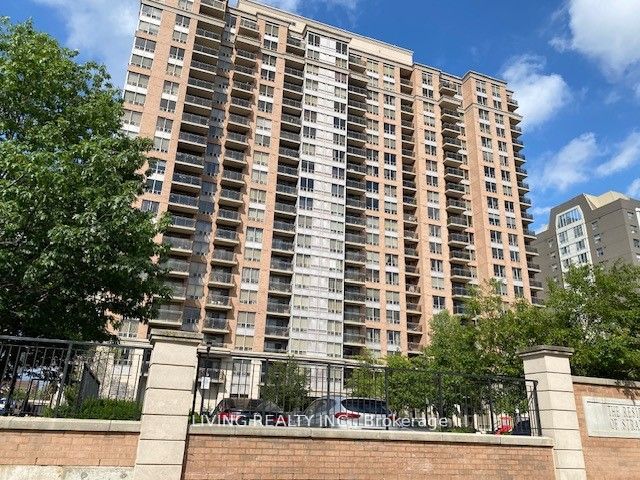Welcome to this immaculate corner unit by Tridel, nestled in the prime location of Mississauga. This spacious and luminous 2-bedroom haven boasts unobstructed NE city views, offering a serene urban retreat. Enjoy the convenience of two side-by-side parking spots and one locker, enhancing your everyday ease. Laminate wood flooring throughout, elevating both style and durability. Situated mere minutes from Hwy 401/403, Square One, Go Station, and public transportation hubs (incl. future Hurontario LTR), this residence ensures seamless connectivity to the pulse of the city. Embrace a lifestyle of convenience with schools, libraries, community centers, and plazas within easy reach. Indulge in the array of amenities including concierge services, visitor parking, a library, party room, internet cafe, and exercise facilities, elevating your living experience to new heights.
New Renovation Highlights: Freshly painted throughout for a clean look. Kitchen: Upgraded with a brand-new granite countertop, double sink, faucet & Lighting. 2 Bedrooms: Features New Vanities, faucets, toilets & showerheads.

























