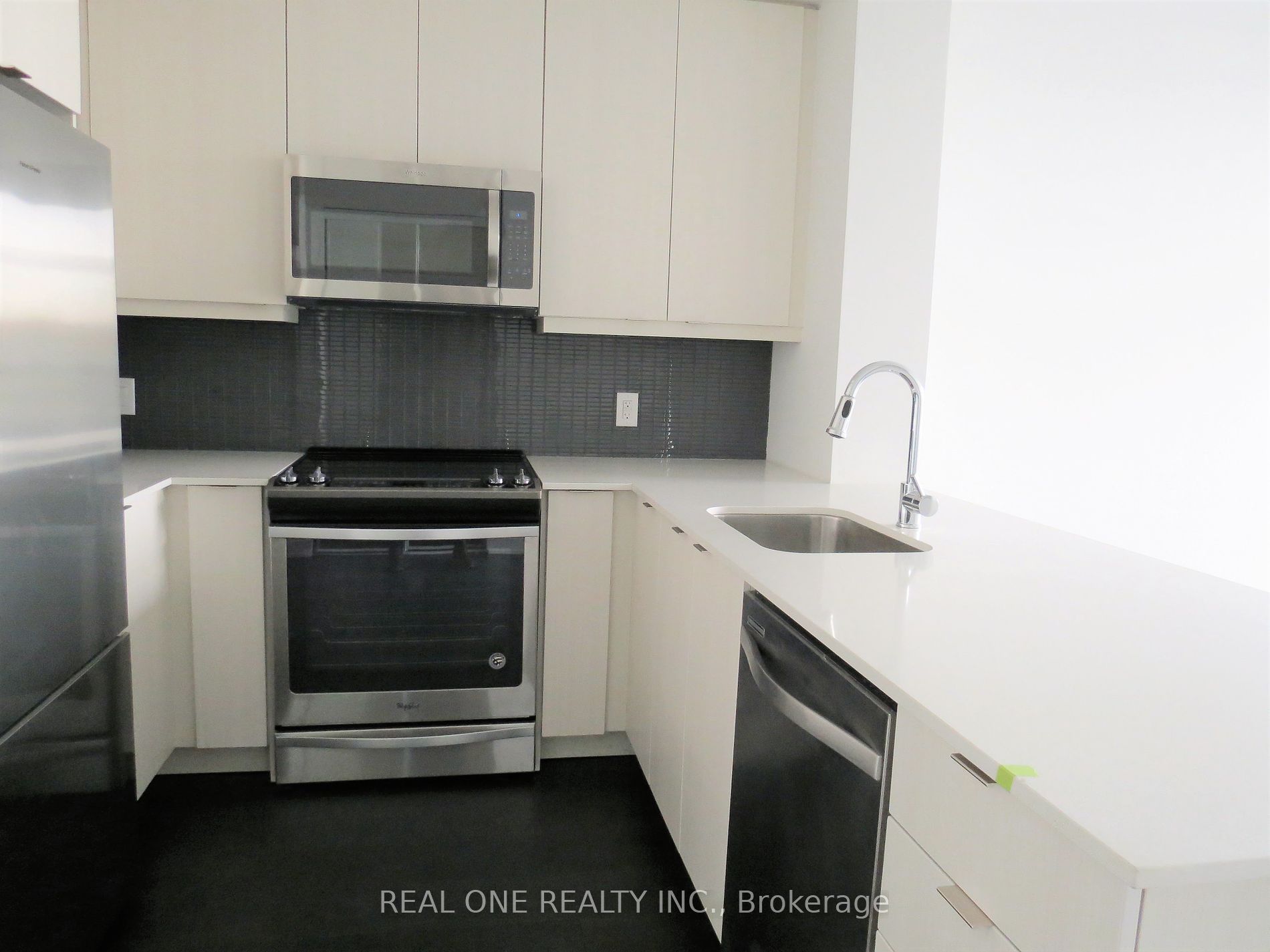Beautiful and Bright 2 Bedroom with Terrace Condo in Downtown Erin Mills, High Demand area Surrounded by top-rated schools! 9 Ft Ceiling, 785 Sqft of Living Space With A Large Terrace, Upgraded Laminate Floors Through-Out, Open Concept Kitchen With Quartz Counter Top. Walking Distance To Erin Mills Town Centre, Walmart, Public Transit, Schools & Restaurants! Minutes Drive To Hwy 403, Credit Valley Hospital And Go Station
One Parking & One Locker








