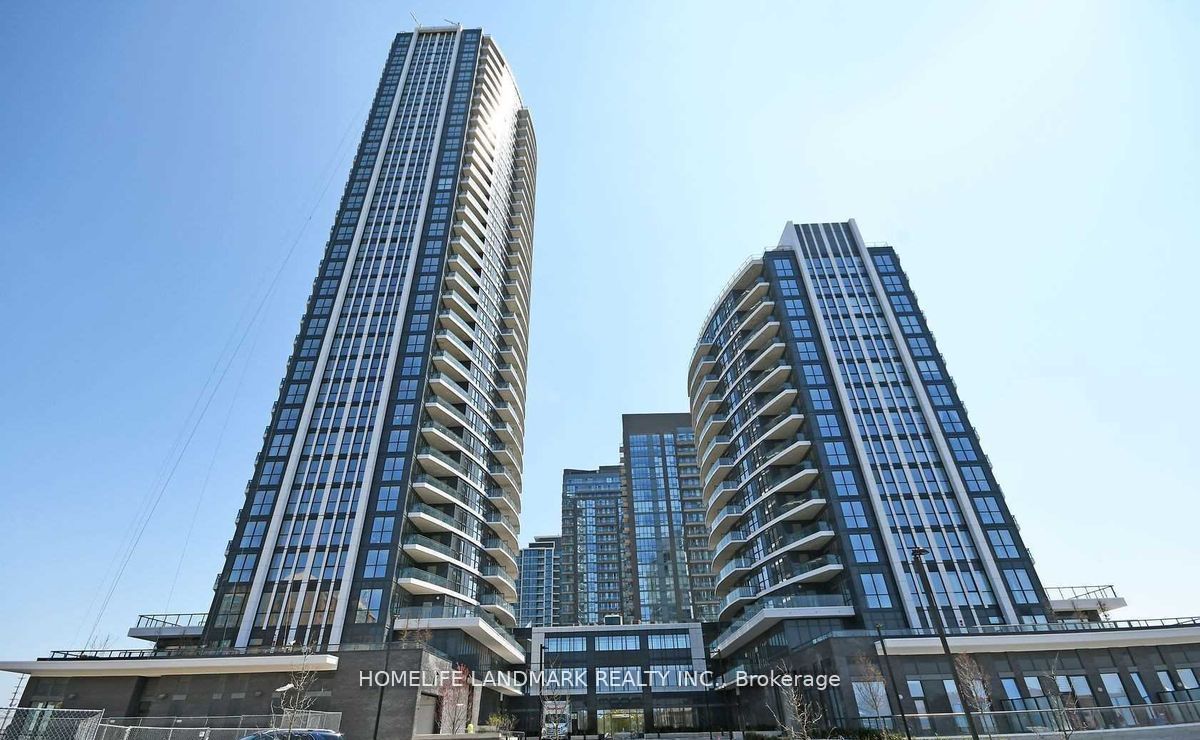Stunning 2-bedroom + den unit in the heart of Mississauga. 9' height ceiling with unobstructed southeast view through windows from floor to ceiling. Upgraded kitchen cabinets feature stainless steel appliances. Decent size layout perfect for growing family. The rent includes one parking spot, a locker, and internet service. Prime location! Mins to Celebration Square, City Hall, YMCA, Square One Shopping Mall, banks, public library, grocery stores, public transits and more.
S/S Fridge, s/s stove, s/s dishwasher, microwave with fan, Whirlpool washer and dryer. Existing window coverings. Existing light fixtures.
















