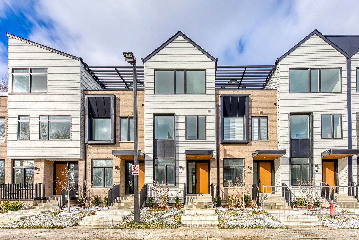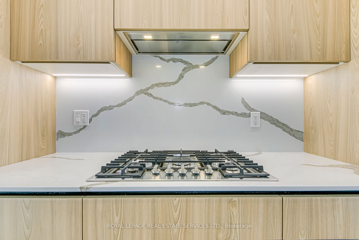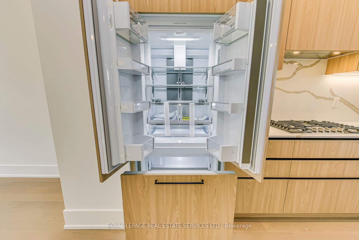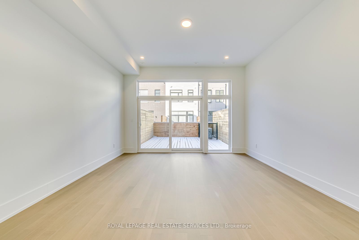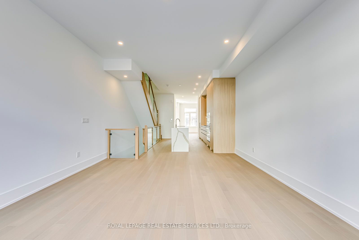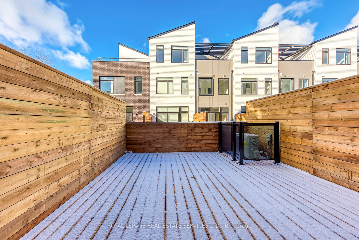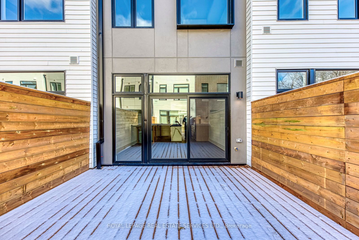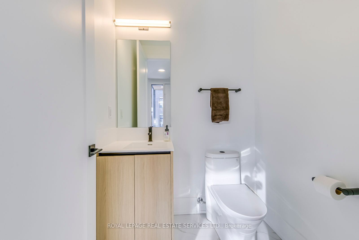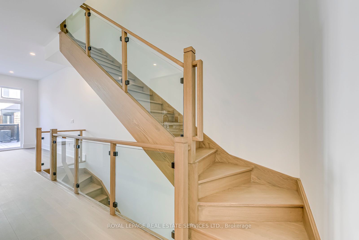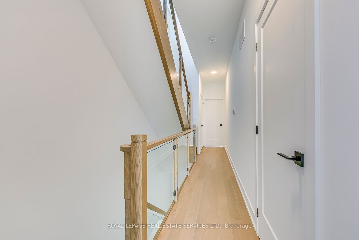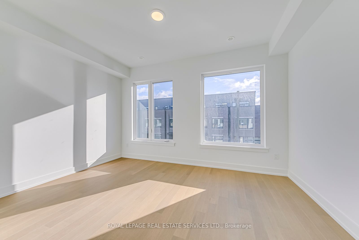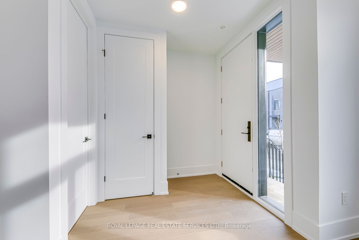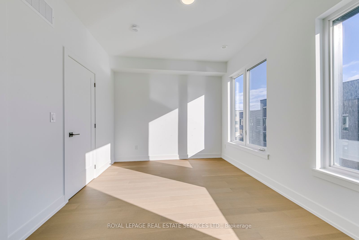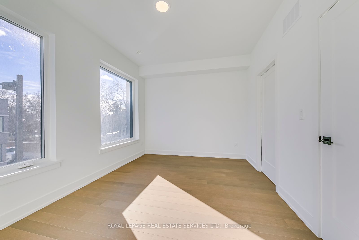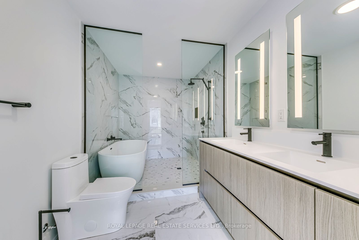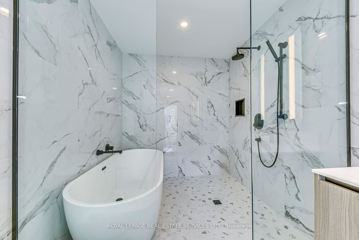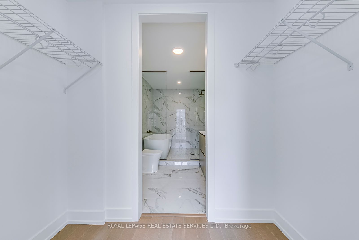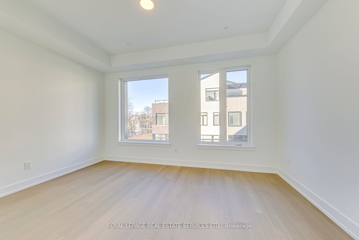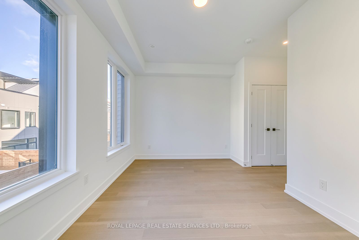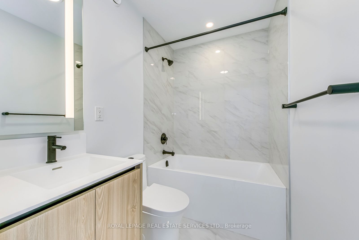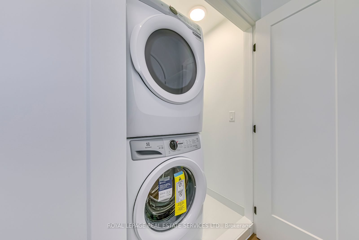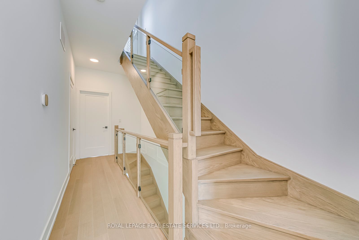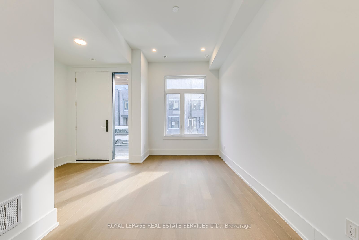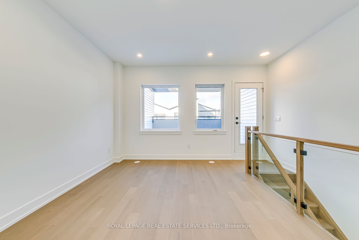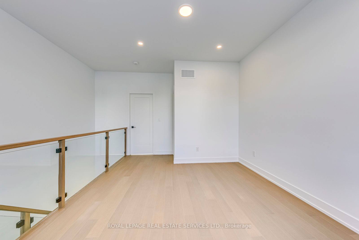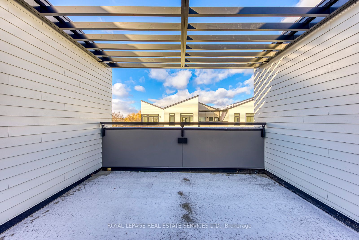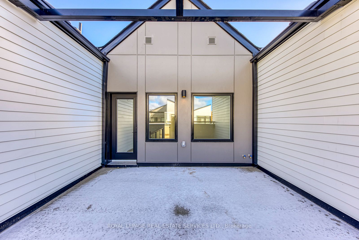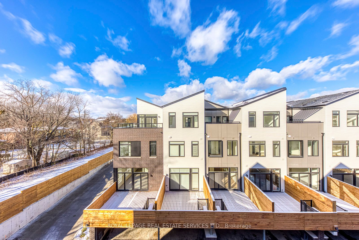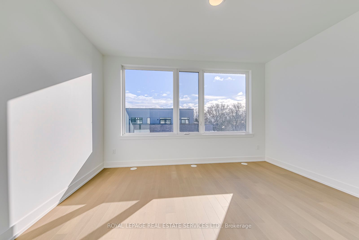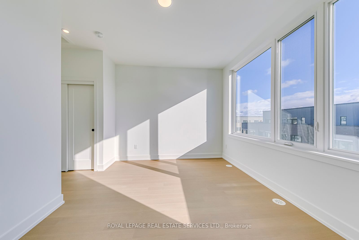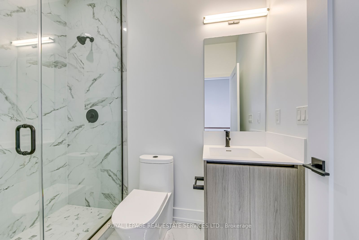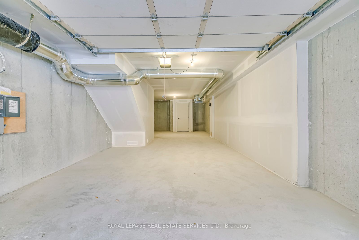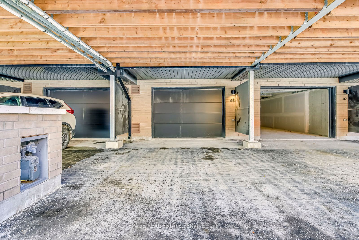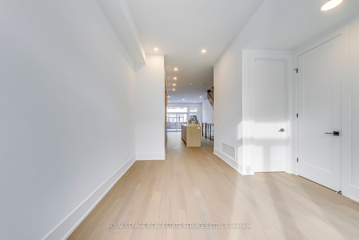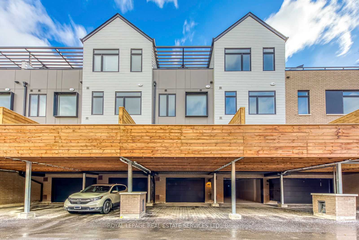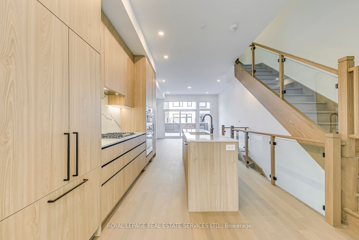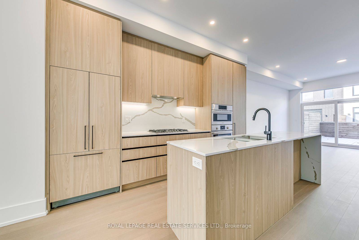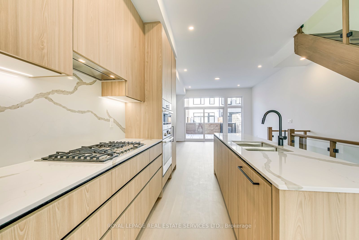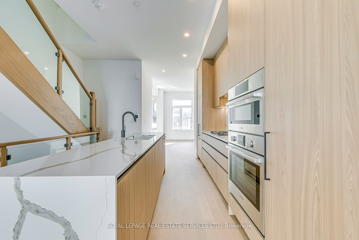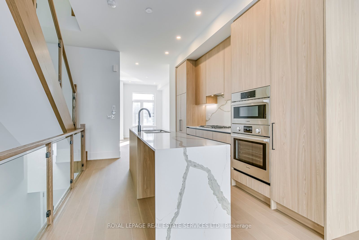Discover lakeside living in this brand new, never-lived-in condo townhouse in Brightwater Waterfront community. Located steps from the lake and Port Credit's vibrant shops, this home offers convenience and easy access to local shopping, including Farm Boy, LCBO, Rexall, and Loblaws.This three-story luxury townhouse features open-concept living spaces with high-end appliances, providing both style and comfort, with plenty of natural light and private outdoor areas. Inside you'll find three bedrooms plus a den. The foyer leads to a modern kitchen with quartz countertops and premium appliances. The living room connects to a private terrace ideal for entertaining. Two spacious bedrooms each have ensuite bathrooms, while the primary suite features a luxurious spa-like 5 piece bathroom. The third floor offers a versatile space that opens to a rooftop deck with great views, plus an additional bedroom and bathroom. It comes with a tandem garage and an extra outside covered pad to accommodate 3 cars total. With upgrades like hardwood floors, pocket doors, disc lighting, 10-foot ceilings, and large windows, this townhouse perfectly blends elegance and functionality. Seize the opportunity and move in today!
40 Lou Parsons Way #48
Port Credit, Mississauga, Peel $5,200 /mthMake an offer
3+1 Beds
4 Baths
1800-1999 sqft
1 Spaces
N Facing
- MLS®#:
- W11887776
- Property Type:
- Condo Townhouse
- Property Style:
- 3-Storey
- Area:
- Peel
- Community:
- Port Credit
- Added:
- December 10 2024
- Status:
- Active
- Outside:
- Brick
- Year Built:
- New
- Basement:
- None
- Brokerage:
- ROYAL LEPAGE REAL ESTATE SERVICES LTD.
- Pets:
- Restrict
- Intersection:
- Lakeshore Rd W/Mississauga Rd.
- Rooms:
- 7
- Bedrooms:
- 3+1
- Bathrooms:
- 4
- Fireplace:
- N
- Utilities
- Water:
- Cooling:
- Central Air
- Heating Type:
- Forced Air
- Heating Fuel:
- Gas
| Living | 5.12 x 3m Hardwood Floor, Open Concept, W/O To Terrace |
|---|---|
| Dining | 4.1 x 3.98m Hardwood Floor, Open Concept, Combined W/Kitchen |
| Kitchen | 4 x 3m Centre Island, Quartz Counter, B/I Appliances |
| Prim Bdrm | 4.3 x 4.2m Hardwood Floor, 5 Pc Ensuite, W/I Closet |
| 2nd Br | 4.27 x 3.1m Hardwood Floor, 4 Pc Ensuite, Large Closet |
| 3rd Br | 4.3 x 3.2m Hardwood Floor, 3 Pc Ensuite, Large Closet |
| Family | 3.97 x 3.35m Hardwood Floor, W/O To Terrace |
Property Features
Lake/Pond
Marina
Park
Public Transit
Waterfront
Sale/Lease History of 40 Lou Parsons Way #48
View all past sales, leases, and listings of the property at 40 Lou Parsons Way #48.Neighbourhood
Schools, amenities, travel times, and market trends near 40 Lou Parsons Way #48Insights for 40 Lou Parsons Way #48
View the highest and lowest priced active homes, recent sales on the same street and postal code as 40 Lou Parsons Way #48, and upcoming open houses this weekend.
* Data is provided courtesy of TRREB (Toronto Regional Real-estate Board)
