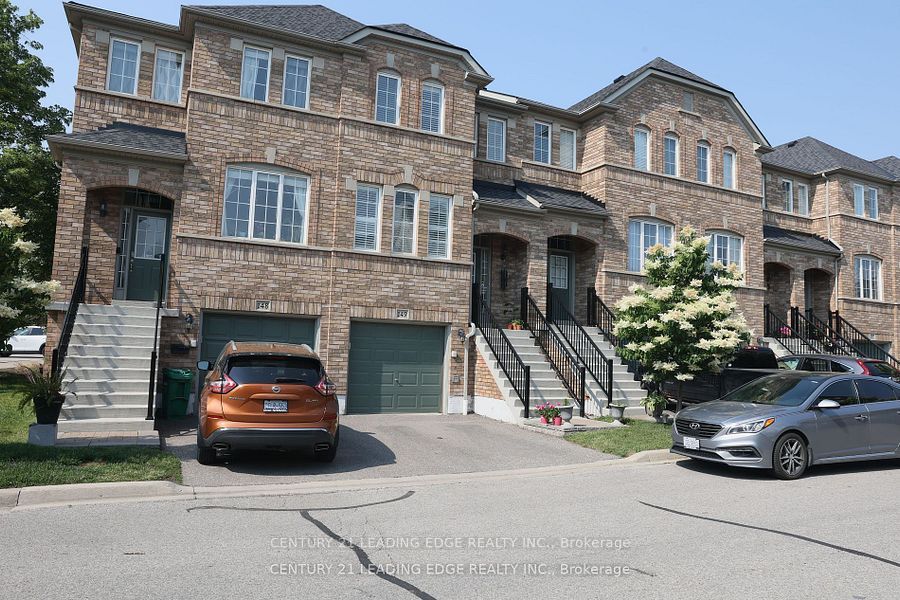Bright, spacious 3+1 bedroom house. Lots of natural sunlight. One of the Biggest unit in the complex. Large sized bedrooms with 2 full baths on the second floor with a jacuzzi in the master bathroom. Many upgrades done in 2020 - Hardwood floors on the main and 2nd floor, Vinyl flooring in the basement, Oak staircases, new kitchen. Walk out basement. Situated in the high demand John Fraser / St Aloysius Gonzaga school district. Walking distance to Erin Mills town centre, Longos and the Erin mills community centre. And so much more!
Triple A tenant only. Please submit offer along with Credit report, Rental application, employment letter and last pay stub. We will do our own credit check as well. New comers welcome. Tenant to pay all utilities and hot water tank rental.







































