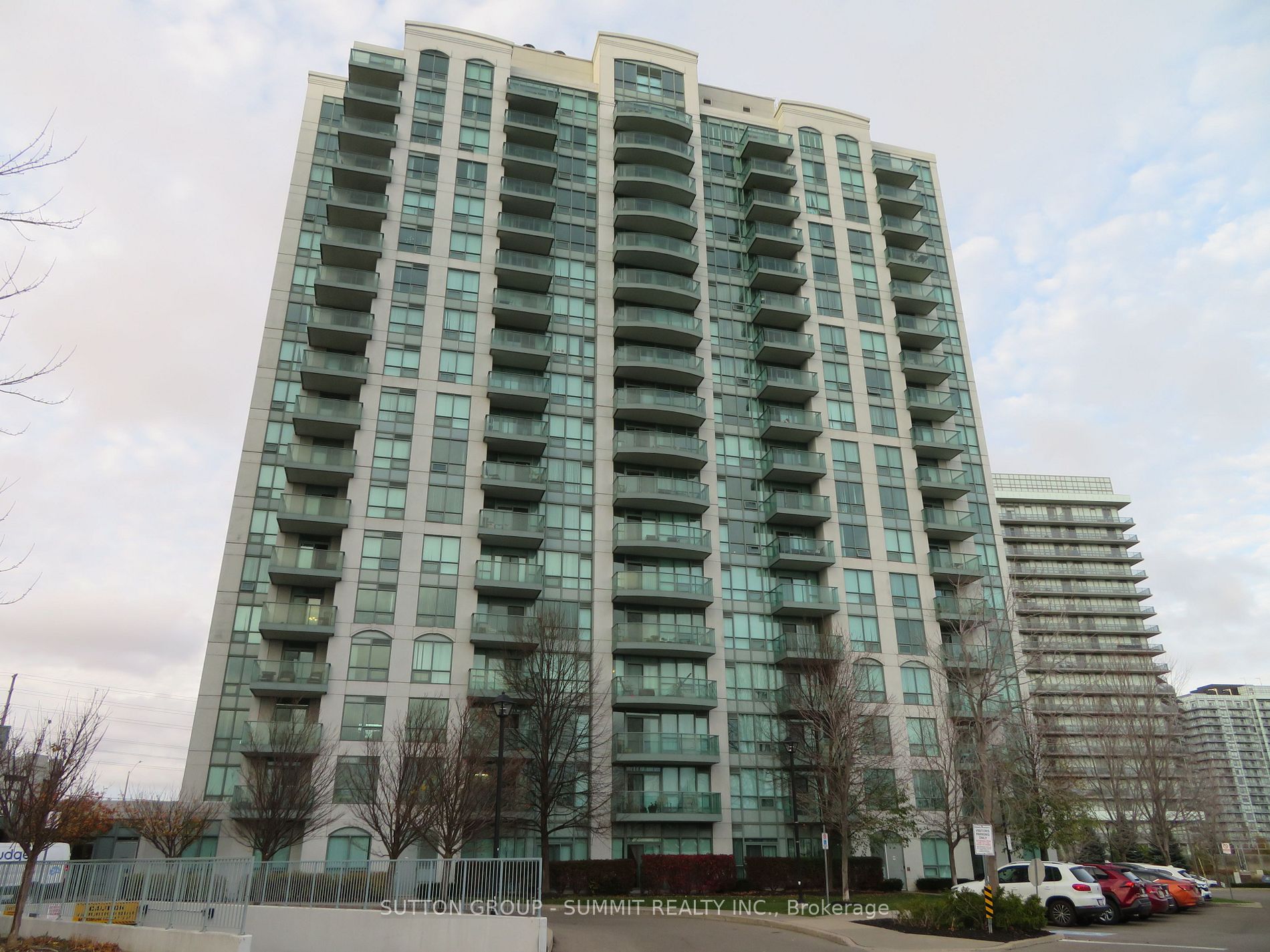One of Erin Mills most popular communities; apartment well kept and move in condition, unobstructed view from balcony, open concept kitchen, close to Erin Mills Town Centre, sought after schools in the area, supermarket, gas station, restaurants, bank etc. across the street, Public transit at doorstep, recreation centre (4895) features indoor pool, sauna, exercise room, party room, billiard tables, patio with bbq grills.
One parking (67/P2) and one locker (155/P2)
























