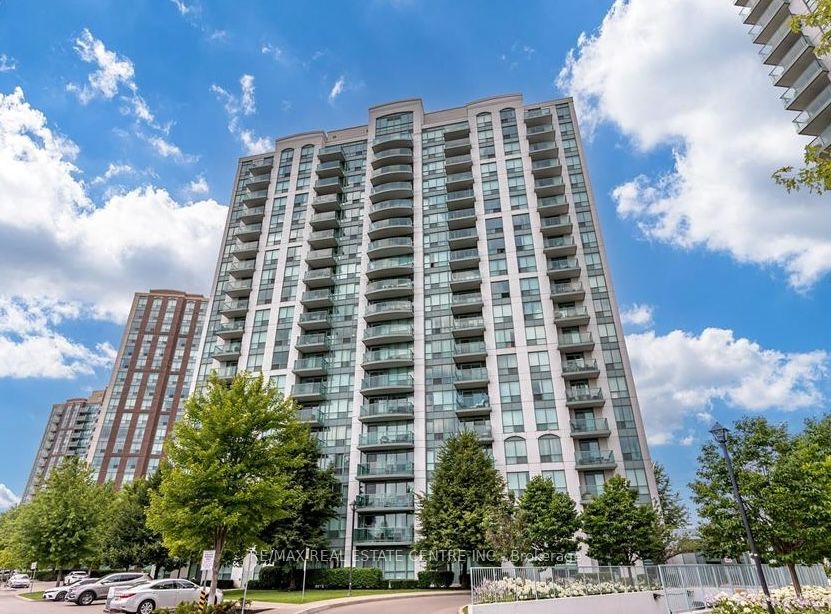Bright and roomy 1 bedrm condo, with great views, kitchen w/granite counters. Stacked washer/dryer. Parking & Locker Included. 24 Hrs Concierge, Rec. centre w/indoor pool, sauna, exercise room, hot tub, P\party R\room. Walk to Erin Mills Town Centre, restaurants, schools. Easy Access To Credit Valley Hospital, Hwy 403.
4850 Glen Erin Dr #601
Central Erin Mills, Mississauga, Peel $2,550 /mthMake an offer
1 Beds
1 Baths
600-699 sqft
1 Spaces
LaundryEnsuite
Nw Facing
- MLS®#:
- W10426073
- Property Type:
- Condo Apt
- Property Style:
- Apartment
- Area:
- Peel
- Community:
- Central Erin Mills
- Added:
- November 15 2024
- Status:
- Active
- Outside:
- Brick
- Year Built:
- Basement:
- None
- Brokerage:
- RE/MAX REAL ESTATE CENTRE INC.
- Pets:
- N
- Intersection:
- Glen Erin/Eglinton
- Rooms:
- 3
- Bedrooms:
- 1
- Bathrooms:
- 1
- Fireplace:
- N
- Utilities
- Water:
- Cooling:
- Central Air
- Heating Type:
- Forced Air
- Heating Fuel:
- Gas
| Living | 4.64 x 3.09m Laminate, Combined W/Dining, W/O To Balcony |
|---|---|
| Dining | 4.64 x 3.09m Laminate, Combined W/Living |
| Kitchen | 2.94 x 2.27m Breakfast Bar, Granite Counter, Ceramic Back Splash |
| Prim Bdrm | 3.45 x 2.91m Broadloom, Large Closet |
| Bathroom | 2 x 2m Granite Counter, 4 Pc Bath |
Property Features
Hospital
Park
Public Transit
Rec Centre
School
Building Amenities
Concierge
Exercise Room
Gym
Indoor Pool
Party/Meeting Room
Visitor Parking
Sale/Lease History of 4850 Glen Erin Dr #601
View all past sales, leases, and listings of the property at 4850 Glen Erin Dr #601.Neighbourhood
Schools, amenities, travel times, and market trends near 4850 Glen Erin Dr #601Insights for 4850 Glen Erin Dr #601
View the highest and lowest priced active homes, recent sales on the same street and postal code as 4850 Glen Erin Dr #601, and upcoming open houses this weekend.
* Data is provided courtesy of TRREB (Toronto Regional Real-estate Board)

























