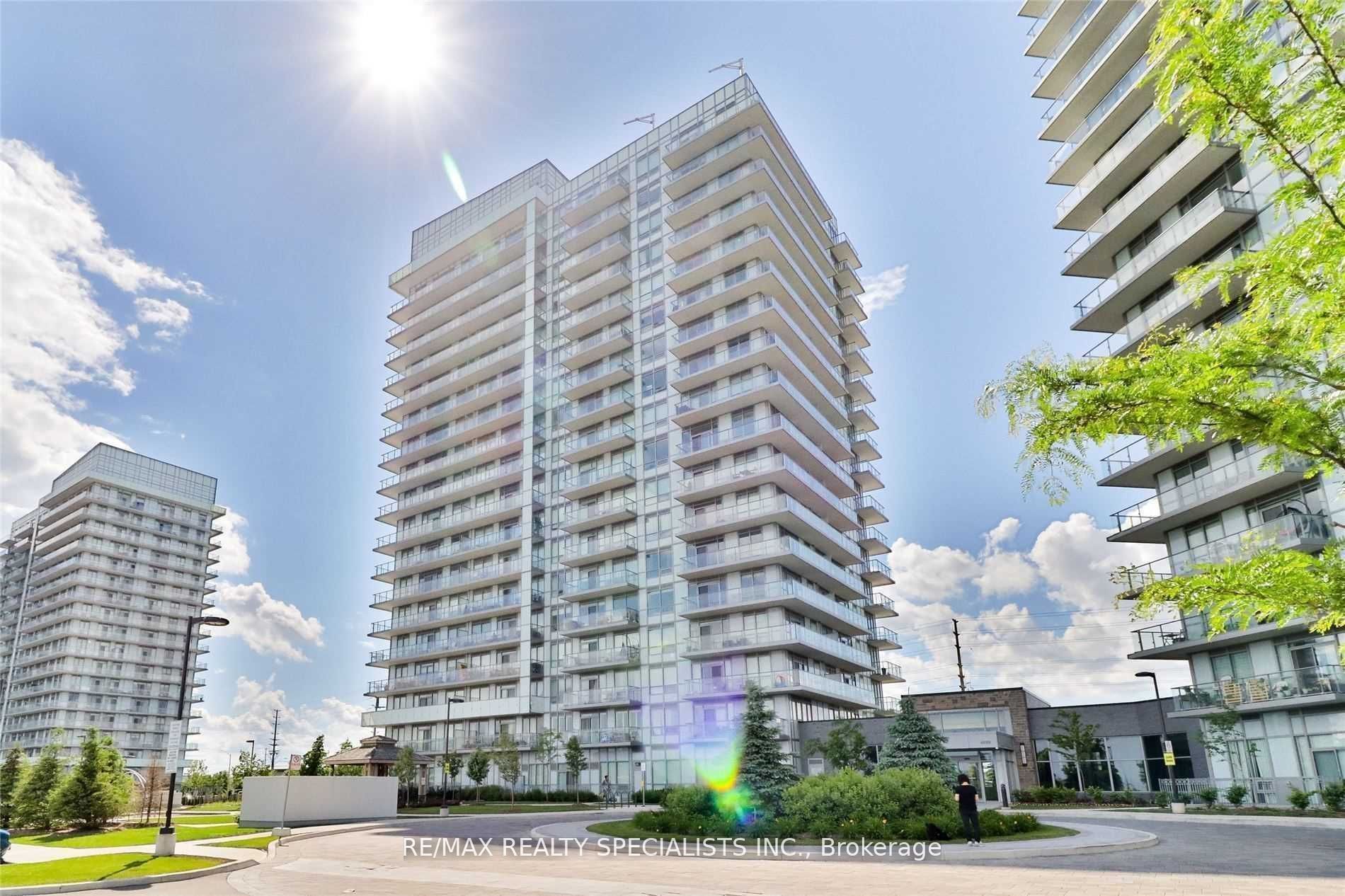Connect with Agent

4677 Glen Erin Dr #1110
Erin Mills, Mississauga, Peel, L5M 2E3Local rules require you to be signed in to see this listing details.
Local rules require you to be signed in to see this listing details.
Clear View
Cul De Sac
Electric Car Charger
Hospital
Public Transit
School
