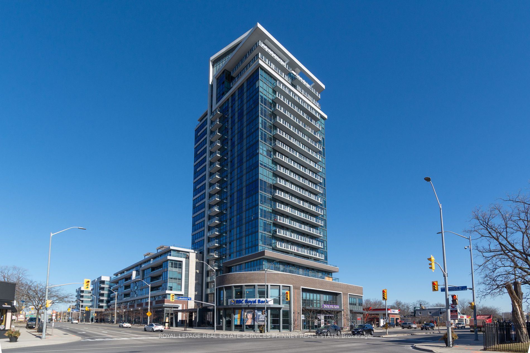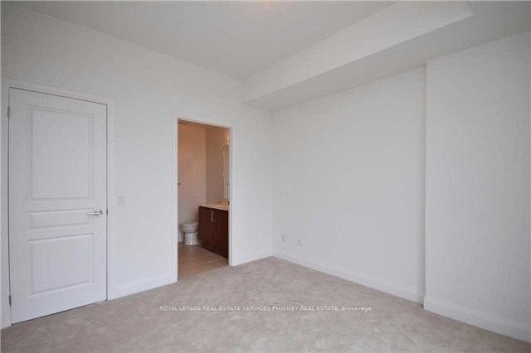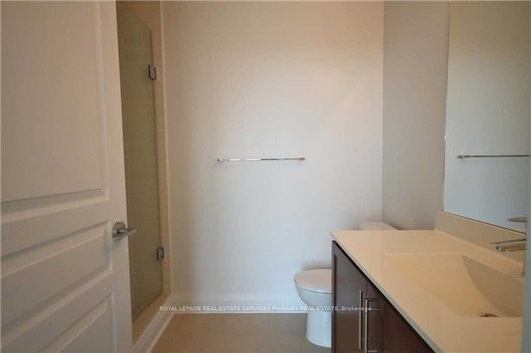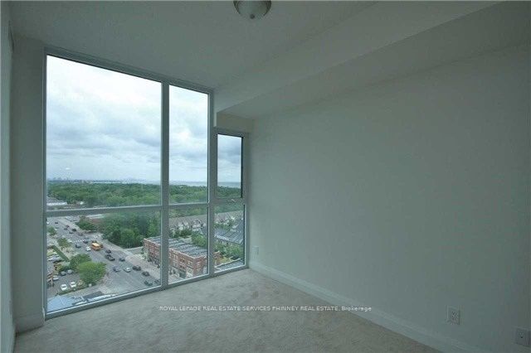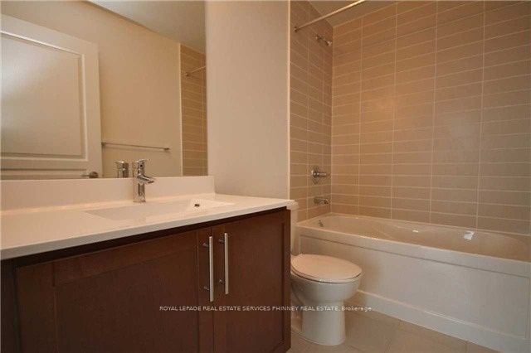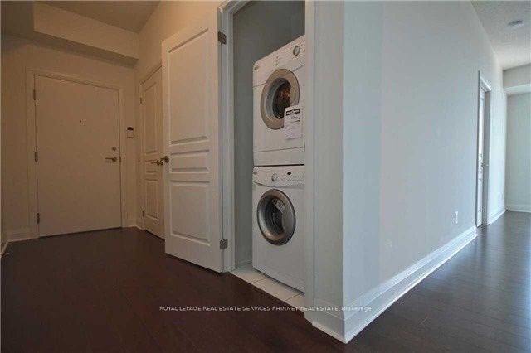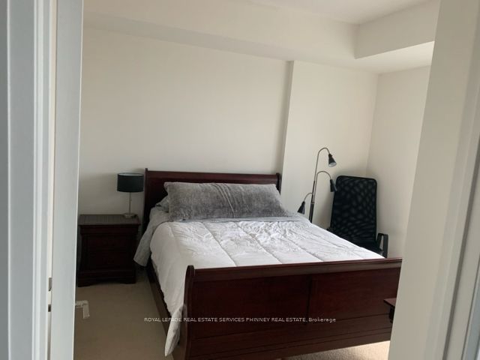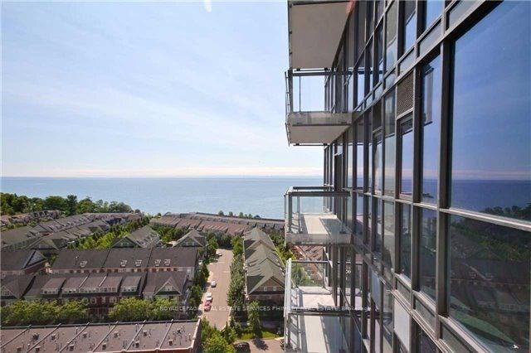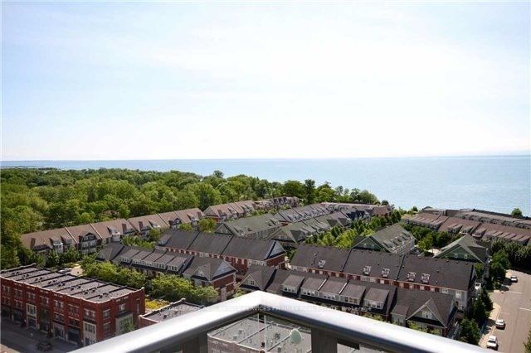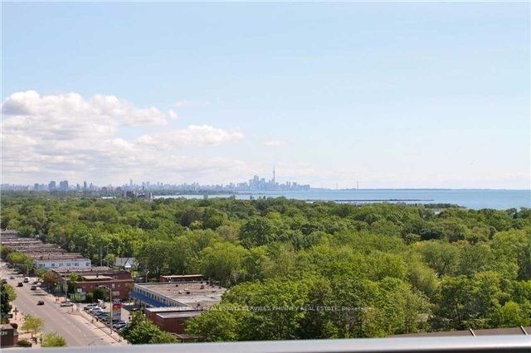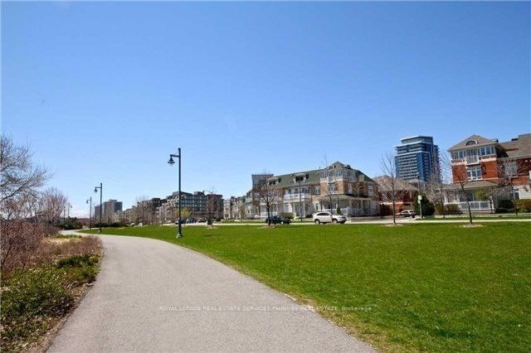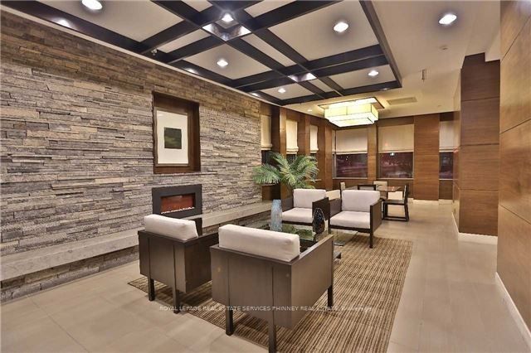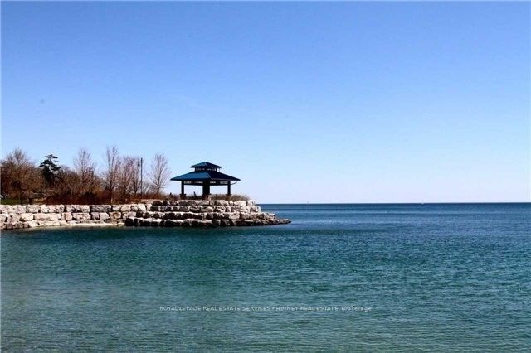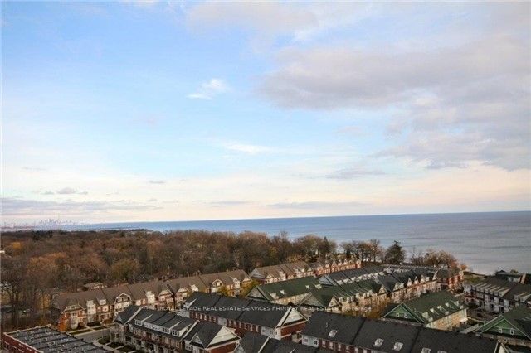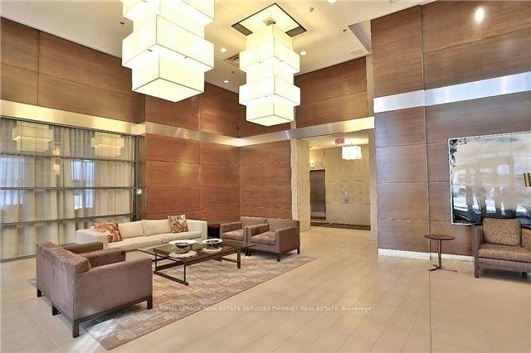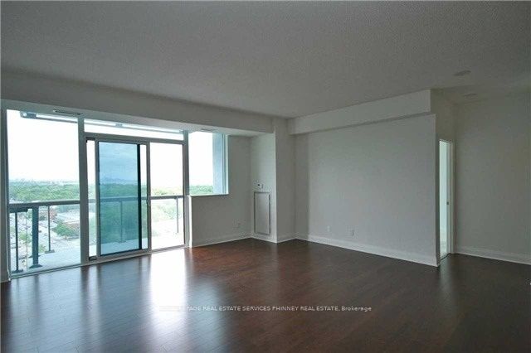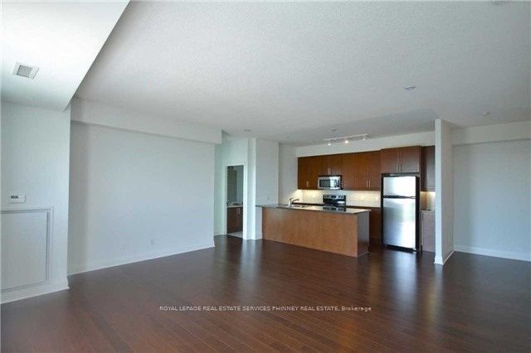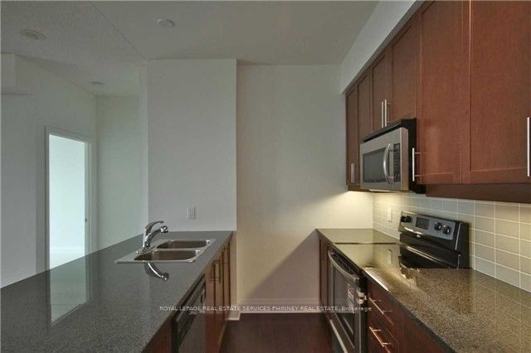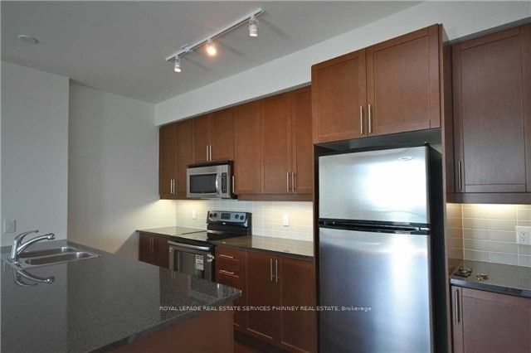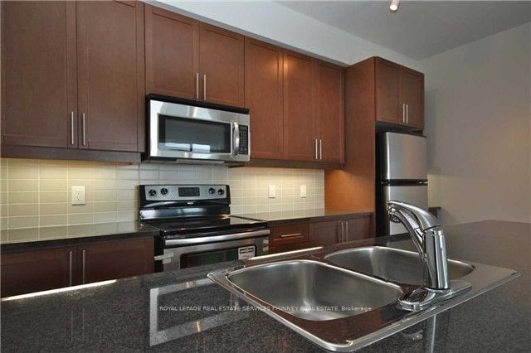Experience Endless Views Of Lake Ontario And the Toronto Skyline. Beautiful 2 Bedroom split layout with 2 Full Baths Walkout to balcony from the open concept living room, dining room and kitchen. 9 Foot Ceilings, Granite Kitchen Counter Tops. Fantastic Amenities: 24/7 Concierge, Exercise Room, Party Room, Visitor Parking And More. Walk To GO station, Restaurants, Shops And Waterfront Park. Great for downsizers or those who do not want to sacrifice space in a well-maintained established building!
1 Hurontario St #1404
Port Credit, Mississauga, Peel $3,900 /mthMake an offer
2 Beds
2 Baths
1000-1199 sqft
0 Spaces
LaundryEnsuite
Se Facing
- MLS®#:
- W10415440
- Property Type:
- Condo Apt
- Property Style:
- Apartment
- Area:
- Peel
- Community:
- Port Credit
- Added:
- November 08 2024
- Status:
- Active
- Outside:
- Brick
- Year Built:
- Basement:
- None
- Brokerage:
- ROYAL LEPAGE REAL ESTATE SERVICES PHINNEY REAL ESTATE
- Pets:
- Restrict
- Intersection:
- Hurontario St & Lakeshore Rd
- Rooms:
- 5
- Bedrooms:
- 2
- Bathrooms:
- 2
- Fireplace:
- N
- Utilities
- Water:
- Cooling:
- Central Air
- Heating Type:
- Forced Air
- Heating Fuel:
- Gas
| Living | 5.46 x 4.76m Combined W/Dining, W/O To Balcony, Overlook Water |
|---|---|
| Dining | 5.46 x 4.76m Combined W/Living, W/O To Balcony, Overlook Water |
| Kitchen | 5.49 x 2.76m Stainless Steel Appl, Granite Counter, Breakfast Bar |
| Prim Bdrm | 3.53 x 3.2m 3 Pc Ensuite, Closet, Overlook Water |
| 2nd Br | 3.78 x 2.75m Double Closet, Window, Overlook Water |
Listing Description
Property Features
Clear View
Lake Access
Marina
Park
Public Transit
Building Amenities
Concierge
Gym
Party/Meeting Room
Visitor Parking
Sale/Lease History of 1 Hurontario St #1404
View all past sales, leases, and listings of the property at 1 Hurontario St #1404.Neighbourhood
Schools, amenities, travel times, and market trends near 1 Hurontario St #1404Insights for 1 Hurontario St #1404
View the highest and lowest priced active homes, recent sales on the same street and postal code as 1 Hurontario St #1404, and upcoming open houses this weekend.
* Data is provided courtesy of TRREB (Toronto Regional Real-estate Board)
