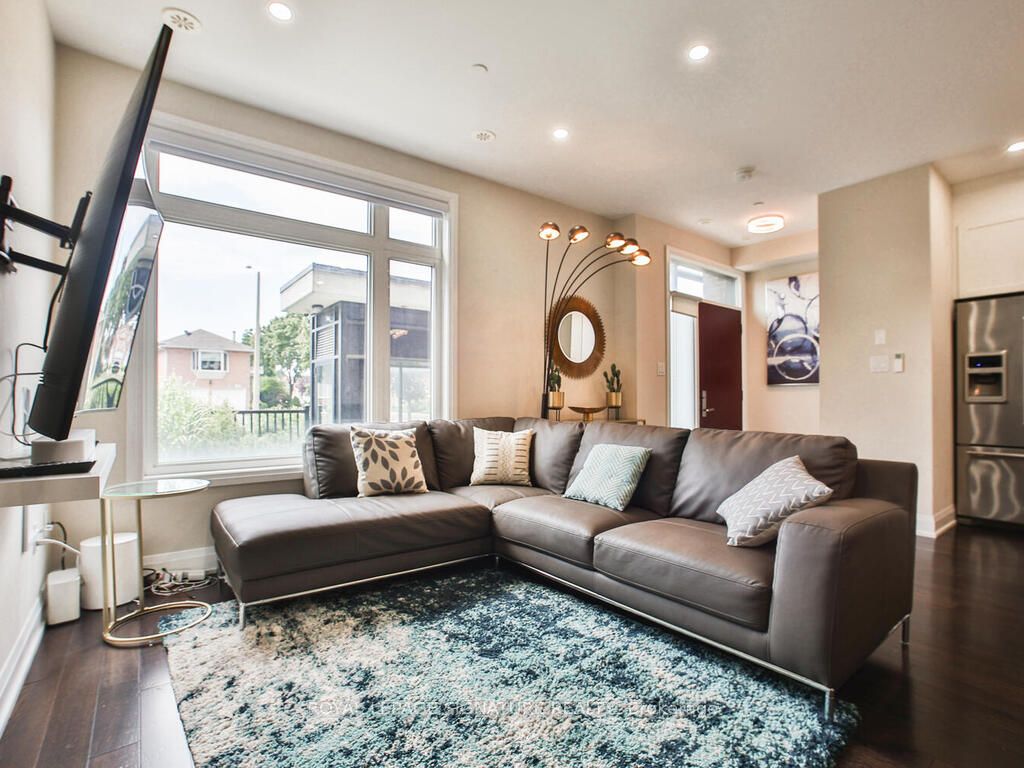Experience modern luxury in a prime location! This stunning 3-bedroom townhouse offers sleek design and an unbeatable location in City Centre, close to Square One. With 1,676 sq. ft. of refined living space, this home features 9-ft smooth ceilings, elegant hardwood floors, and stylish pot lights. The gourmet kitchen impresses with stainless steel appliances, a GAS stove, quartz countertops, upgraded cabinetry, and a deep sink. The expansive third-floor master suite is your private retreat, complete with a luxurious 4-piece ensuite, a huge walk-in closet, and a private balcony. Two additional spacious bedrooms, a second-floor laundry room, and two alcoves enhance this homes appeal. Enjoy outdoor living on the spacious rooftop terrace with a gas line for BBQs. TWO owned side by side parking spots are next to an over-sized storage room. In pristine condition and move-in ready, this townhouse offers privacy, comfort, and easy access to major highways, public transit unity!
Two parking spots next to an adjoining huge storage room. Required: Equifax or TransUnion Credit Report, LOE, Last 3 paystubs, and photo ID







































