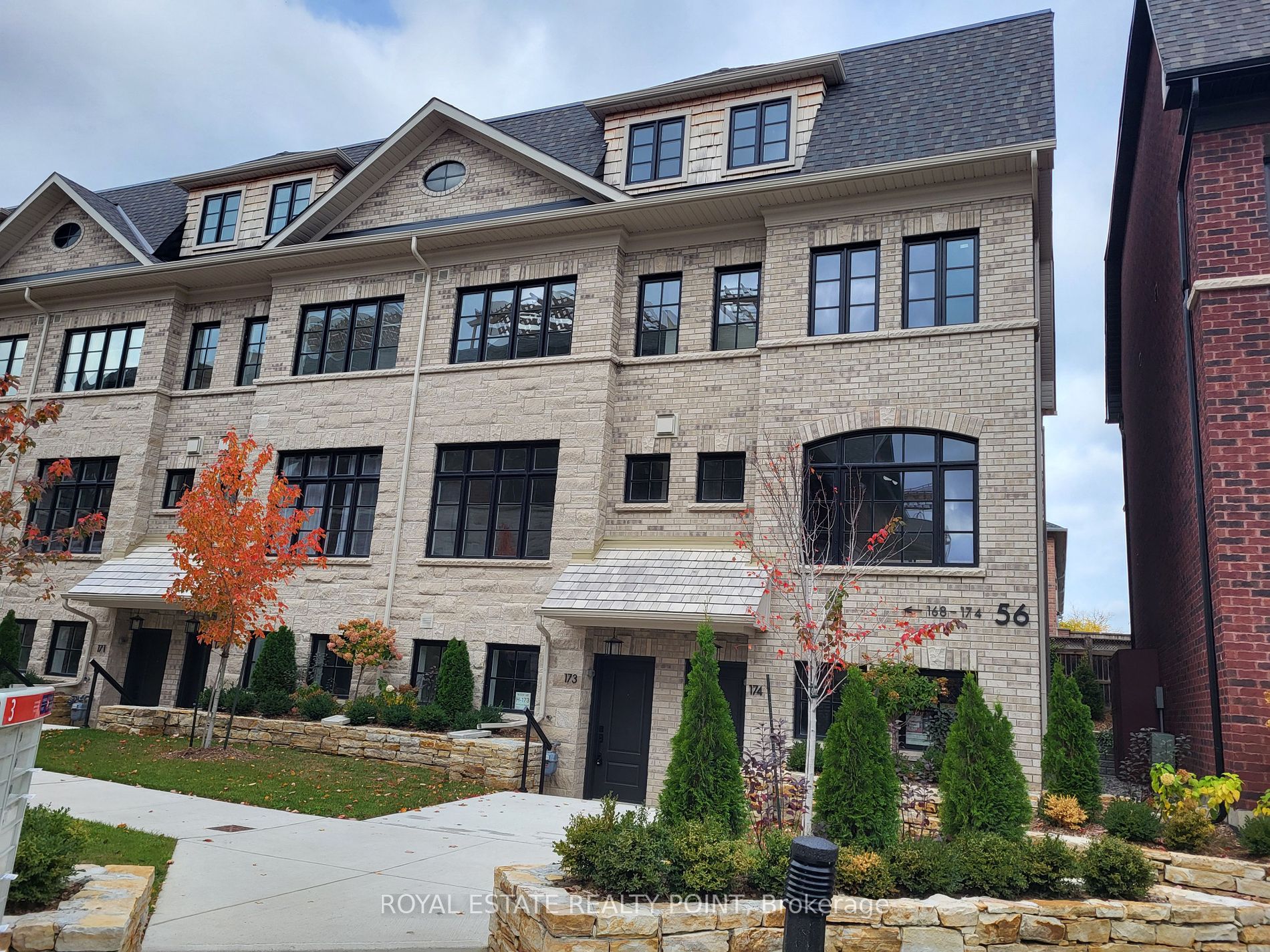Brand new luxury townhome at Dunpar's newest development located in the heart of Streetsville, Mississauga. This contemporary townhome offers an open-concept floor plan and a bright and spacious living area with high ceilings and large windows. The gourmet kitchen features stop-of-the-line stainless steel appliances, sleek cabinetry, and granite countertops. As you make your way upstairs, this house boasts a Primary suite complete with a walk-in closet and a spa-like ensuite bathroom featuring dual vanities and a large soaker tub. Steps from shopping, dining, and entertainment. All SS appliances including range & undermount kitchen sink. This gem boasts a plethora of upgrades including a fireplace in the living room backsplash in the kitchen, hardwood flooring in the kitchen, living/dining rooms, Main bathroom 12x24 tiles and Caesarstone countertop, ensuite bathroom 12x24 tiles, Caesarstone countertop and rain shower head, pot lights, throughout home 9.6 ft smooth ceilings, frameless glass shower enclosure and deep soaker tub in ensuite. Two additional bedrooms offer ample space for your family or guests. This gem also features a two-car garage and ensuite laundry room for added convenience, with a rooftop terrace
Stainless steel Appliances: Fridge, Stove , Dishwasher. Washer and Dryer on the 2nd floor

















