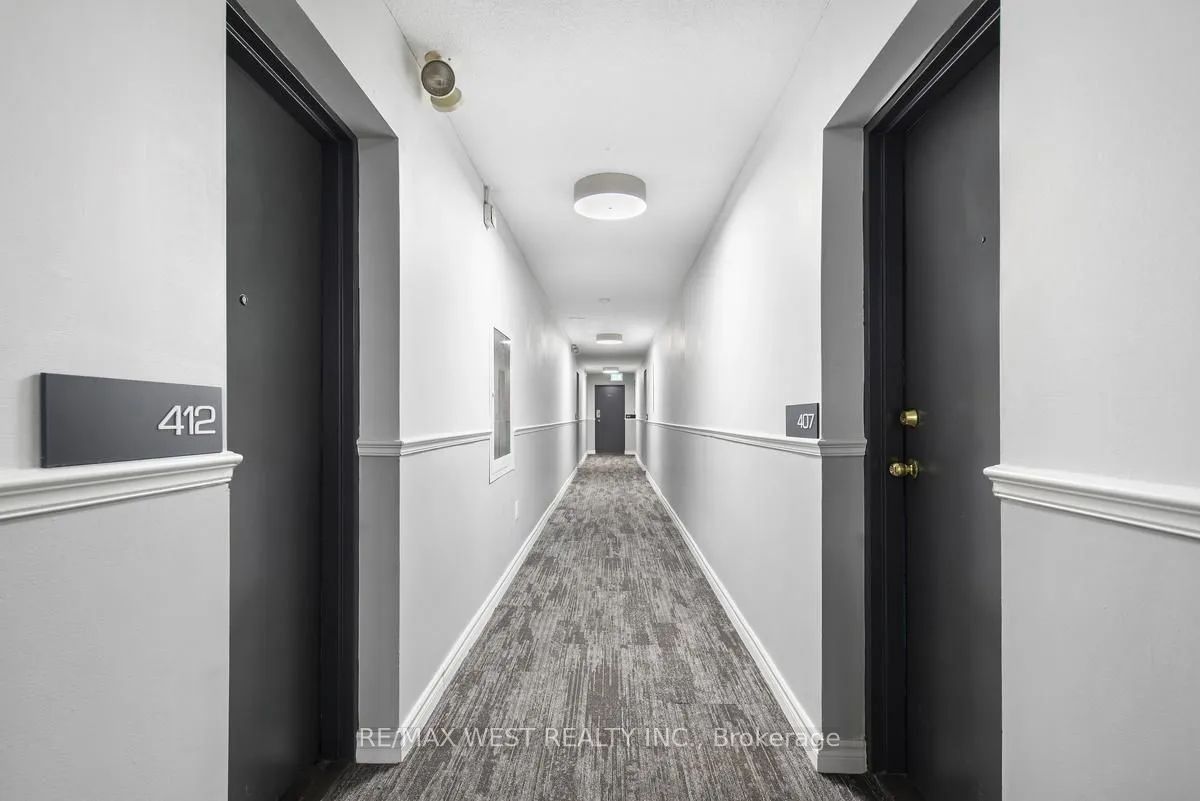3045 Queen Frederica Drive is set in a prime location in the heart of Mississauga. Close to Dixie Rd. and Dundas Street East, 3045 Queen Frederica is surrounded by all kinds of stores. Grocery stores such as Walmart are close by. Shopping, drugstores and restaurants are all conveniently located a few steps away from this amazing property. GO station and transit are readily accessible for those who commute. Step inside to beautifully redesigned apartments equipped with kitchens that have stainless steel appliances including stove, fridge and microwave. Fresh new bathrooms with all new fixtures, gleaming hardwood floors, and upgraded lighting throughout, Newly renovated units.
3045 Queen Frederica Dr #212
Applewood, Mississauga, Peel $2,295 /mthMake an offer
1 Beds
1 Baths
600-699 sqft
1 Spaces
S Facing
- MLS®#:
- W10356136
- Property Type:
- Condo Apt
- Property Style:
- Apartment
- Area:
- Peel
- Community:
- Applewood
- Added:
- November 01 2024
- Status:
- Active
- Outside:
- Alum Siding
- Year Built:
- Basement:
- Apartment
- Brokerage:
- RE/MAX WEST REALTY INC.
- Pets:
- Restrict
- Intersection:
- Dundas St E & Dixie Rd
- Rooms:
- 4
- Bedrooms:
- 1
- Bathrooms:
- 1
- Fireplace:
- N
- Utilities
- Water:
- Cooling:
- None
- Heating Type:
- Radiant
- Heating Fuel:
- Gas
| Kitchen | 3.02 x 2.13m Quartz Counter, Stainless Steel Appl, Open Concept |
|---|---|
| Dining | 2.77 x 2.23m Combined W/Living, Window, Wood Floor |
| Living | 5.91 x 3.44m Combined W/Dining, Window, Wood Floor |
| Br | 3.47 x 3.38m Wood Floor, Closet, Window |
Building Amenities
Bbqs Allowed
Visitor Parking
Sale/Lease History of 3045 Queen Frederica Dr #212
View all past sales, leases, and listings of the property at 3045 Queen Frederica Dr #212.Neighbourhood
Schools, amenities, travel times, and market trends near 3045 Queen Frederica Dr #212Insights for 3045 Queen Frederica Dr #212
View the highest and lowest priced active homes, recent sales on the same street and postal code as 3045 Queen Frederica Dr #212, and upcoming open houses this weekend.
* Data is provided courtesy of TRREB (Toronto Regional Real-estate Board)






