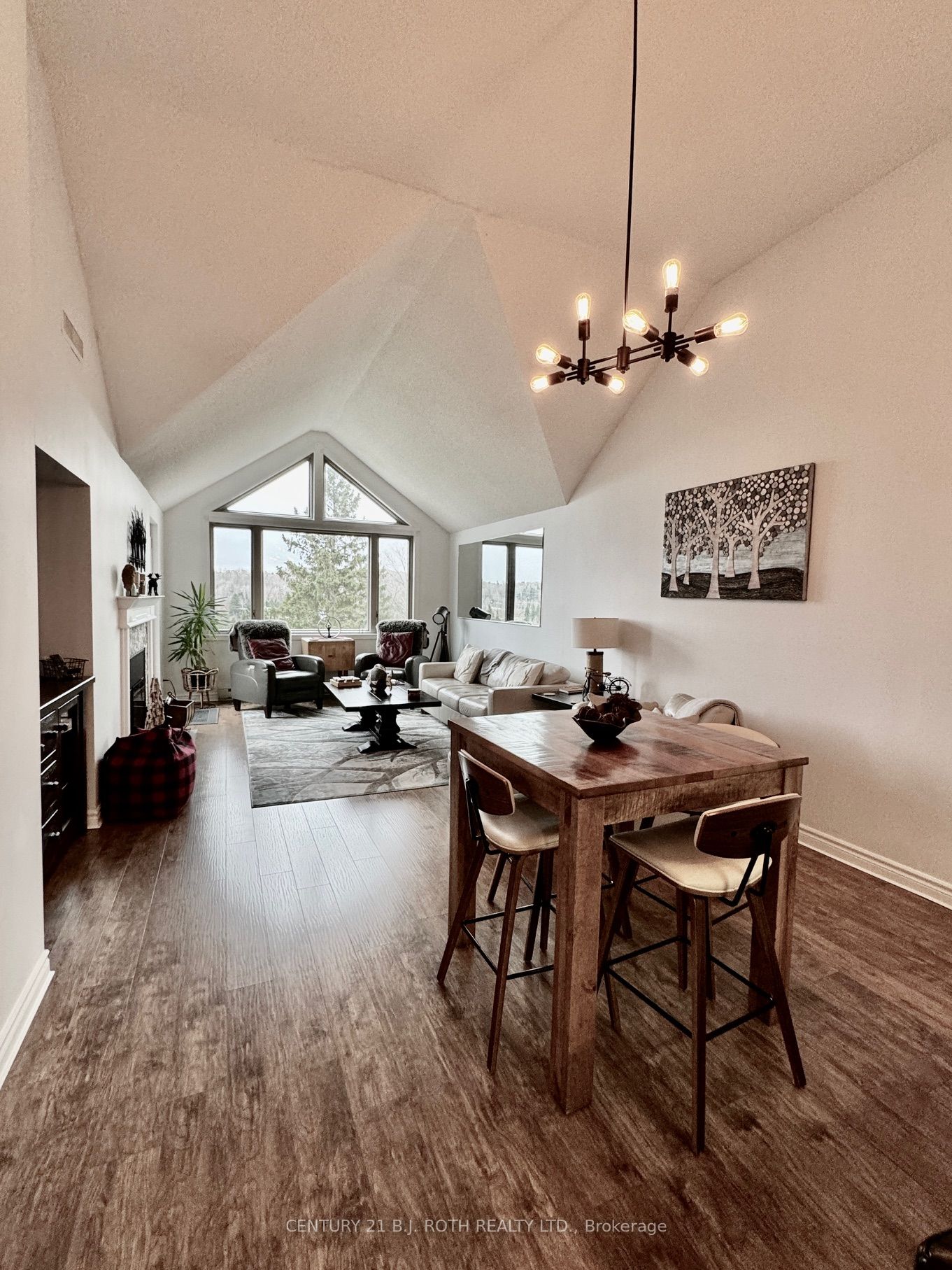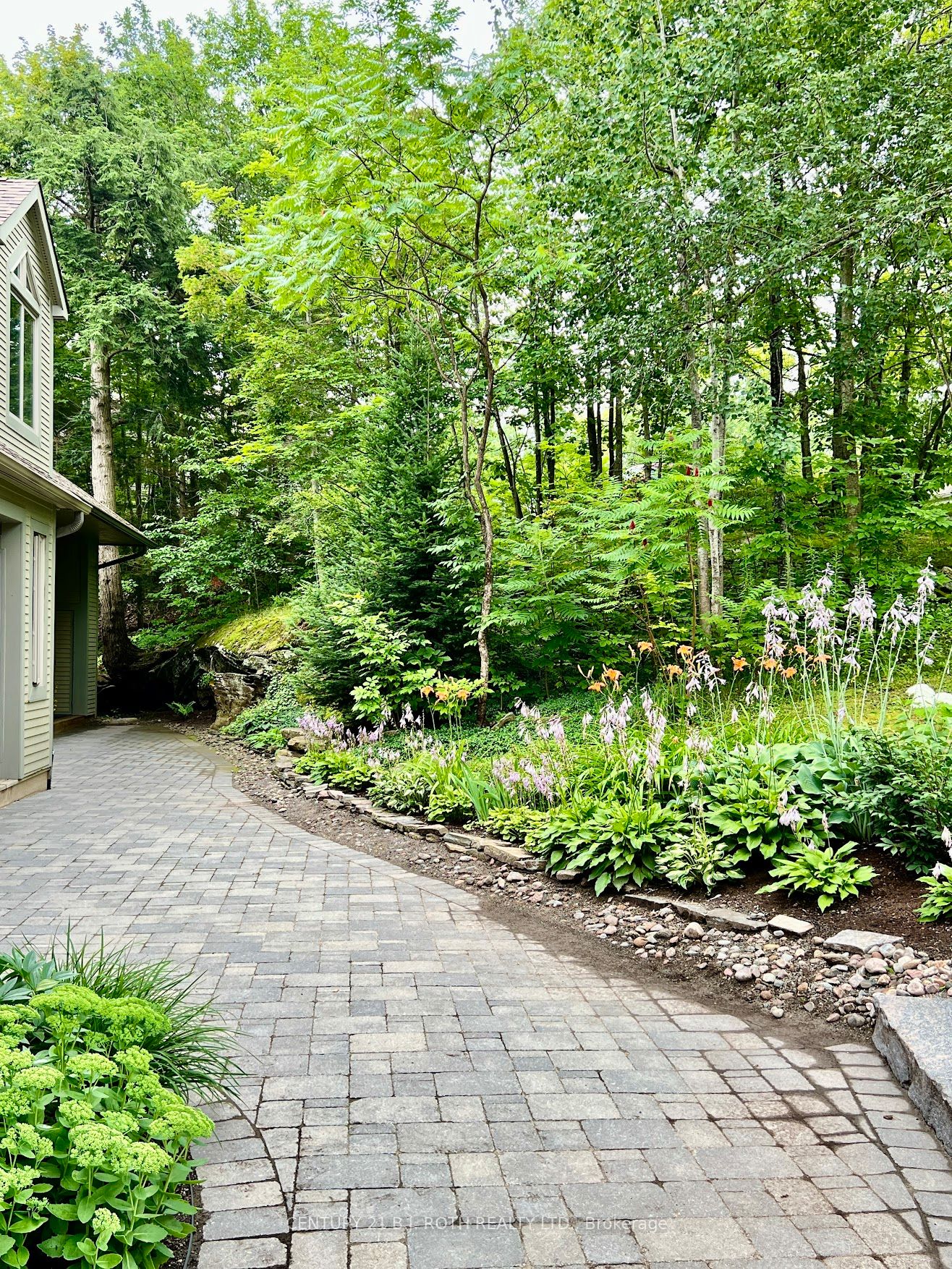This Muskoka condo/loft offers a unique blend of luxury, comfort, and location that sets it apart from other properties in the area. The cathedral ceilings, open-concept design combines modern finishes with cozy charm, providing a spacious and inviting atmosphere, perfect for relaxation. With breathtaking views of Muskoka's stunning landscapes, including serene lakes and lush forests, the property is the perfect retreat for nature lovers and those seeking tranquility. The fully equipped kitchen, premium cookware, and stylish dinnerware, makes meal prep a breeze. The fireplace surrounded by stone adds warmth and elegance to the living area, creating a cozy ambiance year-round. The close proximity to nature trails, provincial parks, and the charming Town of Huntsville ensures easy access to explore the area's outdoor beauty while also enjoying local attractions. With thoughtful touches like executive style furnishings, every detail has been carefully chosen to enhance comfort and convenience.
231 Hilltop Grandview Dr
Huntsville, Muskoka $3,500 /mthMake an offer
2 Beds
2 Baths
1200-1399 sqft
2 Spaces
LaundryEnsuite
Ew Facing
- MLS®#:
- X10431854
- Property Type:
- Condo Apt
- Property Style:
- Apartment
- Area:
- Muskoka
- Community:
- Added:
- November 20 2024
- Status:
- Active
- Outside:
- Wood
- Year Built:
- Basement:
- None
- Brokerage:
- CENTURY 21 B.J. ROTH REALTY LTD.
- Pets:
- N
- Intersection:
- Hwy 60 to Grandview Drive
- Rooms:
- 7
- Bedrooms:
- 2
- Bathrooms:
- 2
- Fireplace:
- Y
- Utilities
- Water:
- Cooling:
- Central Air
- Heating Type:
- Forced Air
- Heating Fuel:
- Gas
Sale/Lease History of 231 Hilltop Grandview Dr
View all past sales, leases, and listings of the property at 231 Hilltop Grandview Dr.Neighbourhood
Schools, amenities, travel times, and market trends near 231 Hilltop Grandview DrInsights for 231 Hilltop Grandview Dr
View the highest and lowest priced active homes, recent sales on the same street and postal code as 231 Hilltop Grandview Dr, and upcoming open houses this weekend.
* Data is provided courtesy of TRREB (Toronto Regional Real-estate Board)












