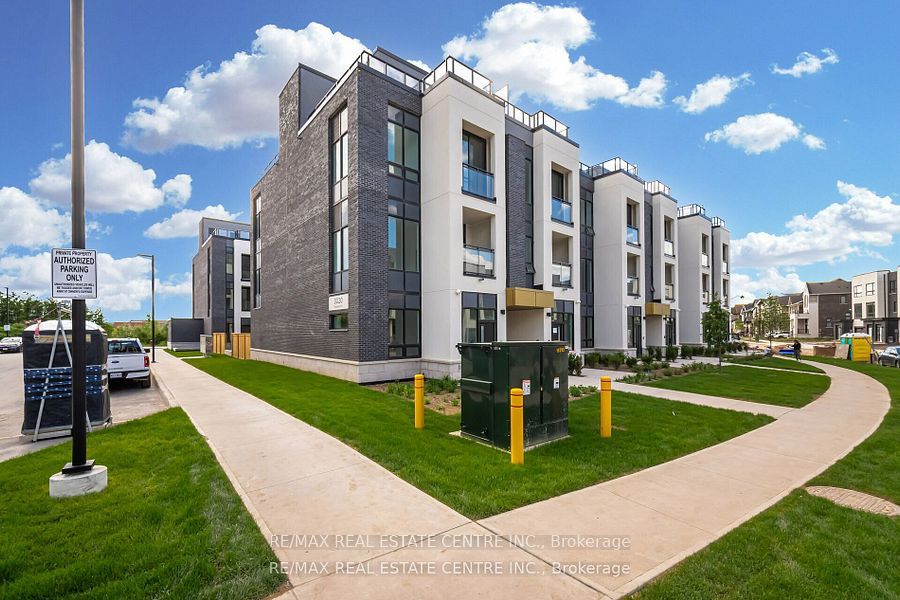Connect with Agent

3020 Trailside Dr #122
Rural Oakville, Oakville, Halton, L6M 4M2Local rules require you to be signed in to see this listing details.
Local rules require you to be signed in to see this listing details.
Fenced Yard
Hospital
Park
School
