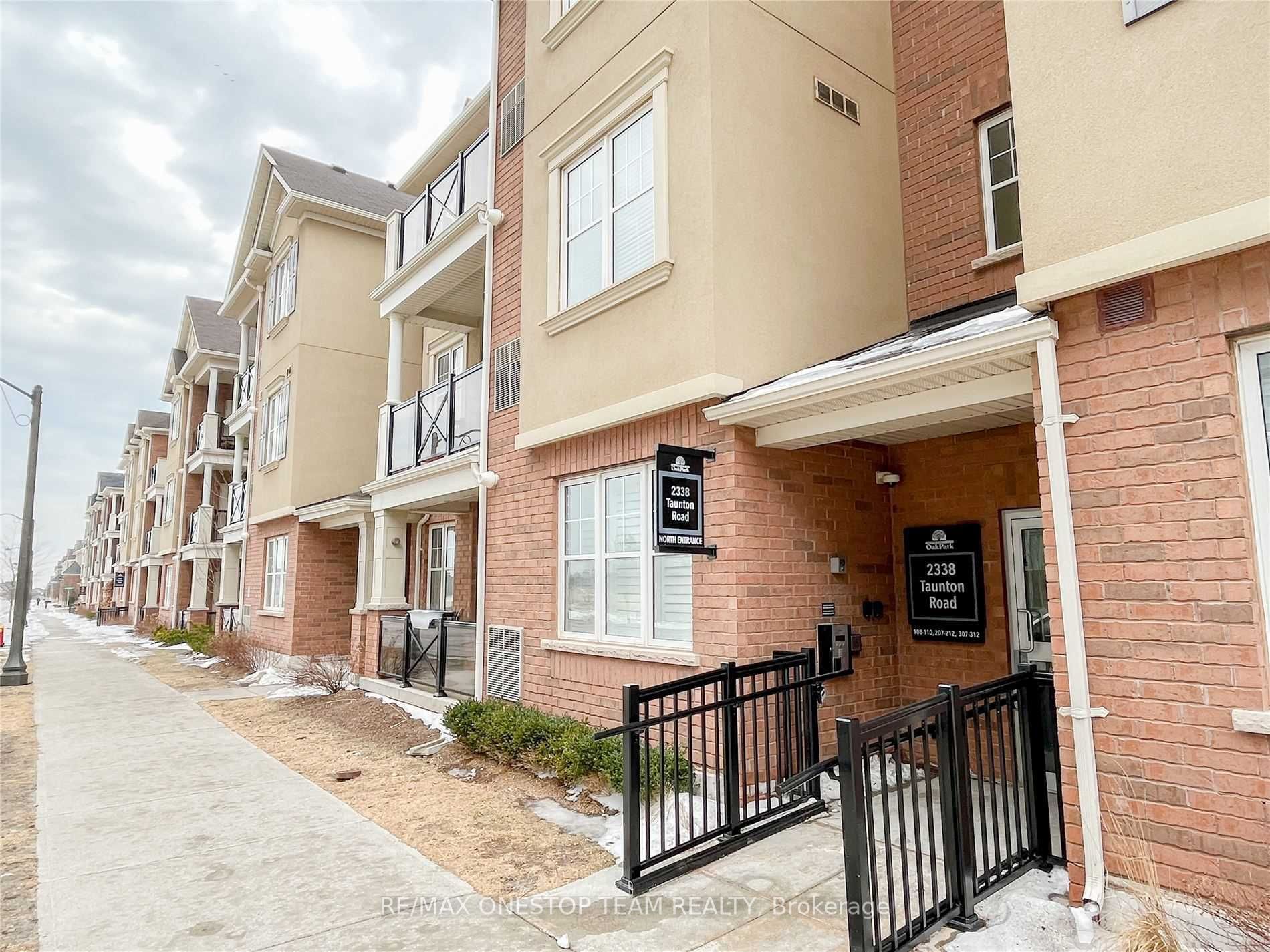Connect with Agent

2338 Taunton Rd #209
Uptown Core, Oakville, Halton, L6H 0L3Local rules require you to be signed in to see this listing details.
Local rules require you to be signed in to see this listing details.
Clear View
Hospital
Public Transit
School
