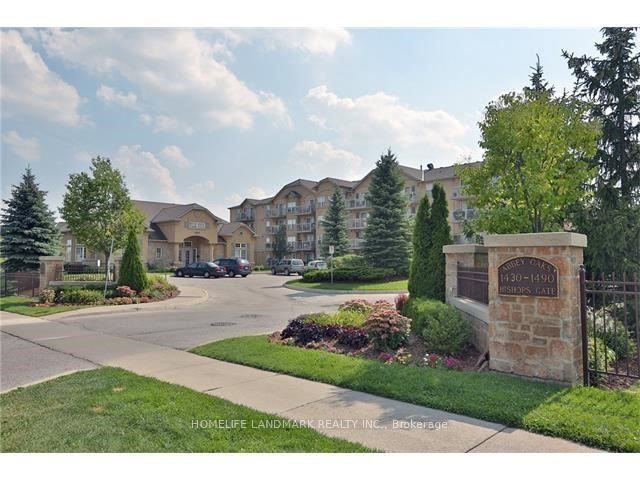Bright & Spacious 1 Bedroom With Open Concept Kitchen/Dining/Living Rooms Creates Great Space To Entertain. New painting through out, new washroom upgrade. New Quality Laminate Flooring, In-Suite Laundry & Gas Fireplace. French Doors Lead To Balcony With Courtyard View & Bbq Allowed. Loads Of Visitor Parking, Clubhouse With Party Room & Gym. Close To Abbey Park High Schools, Oakville Public Library, Shopping Center, & Walking Trails, 1 Underground Parking And 1 Locker. Easy Access To Go Station, Qew & 403.
Includes: Fridge, Stove, Dishwasher, Microwave, Washer/Dryer. Newly Renovated.













