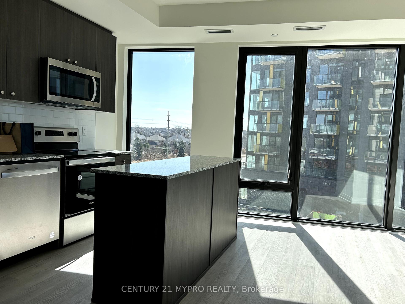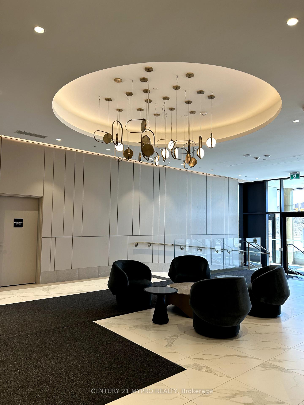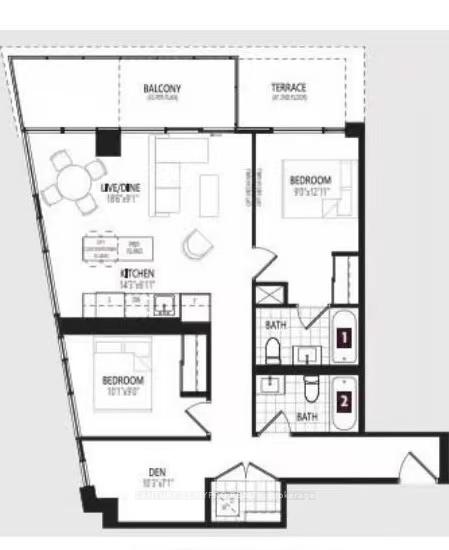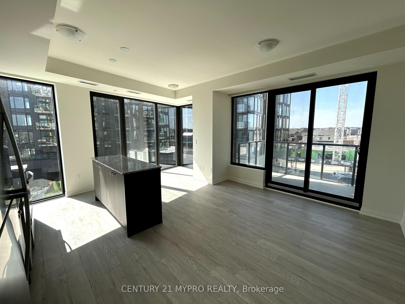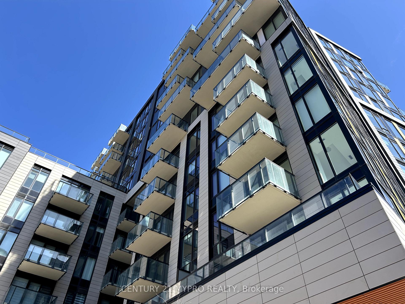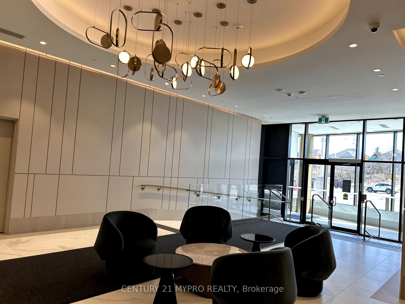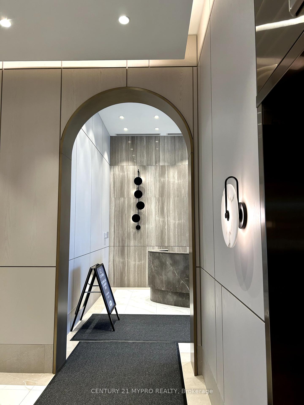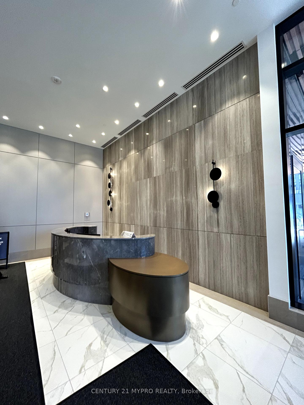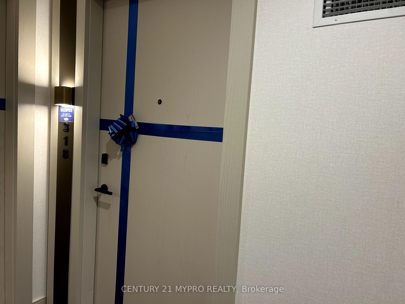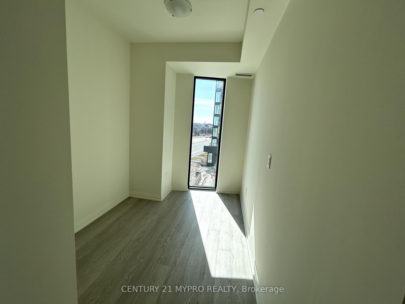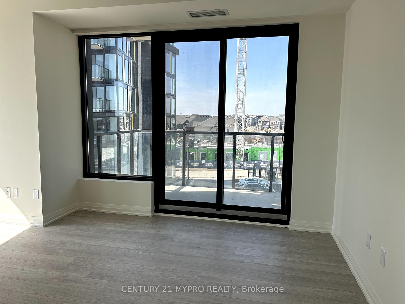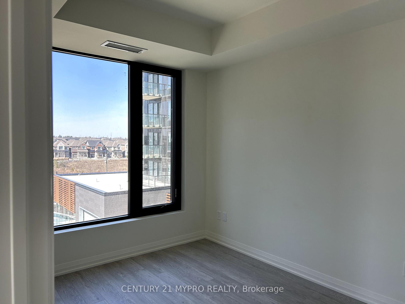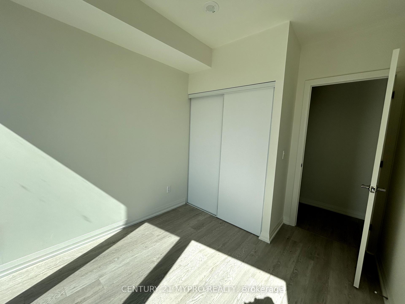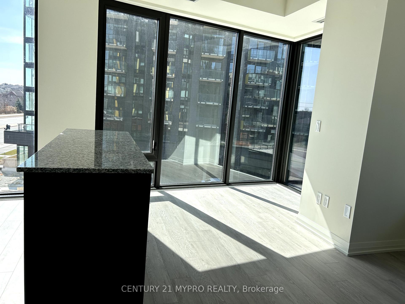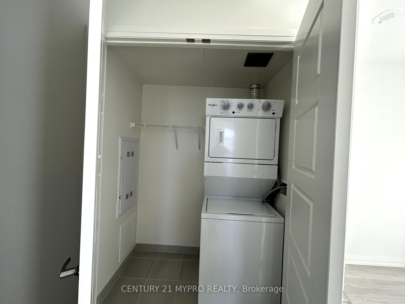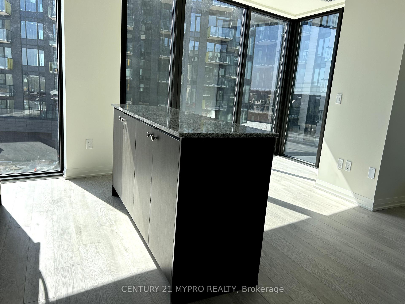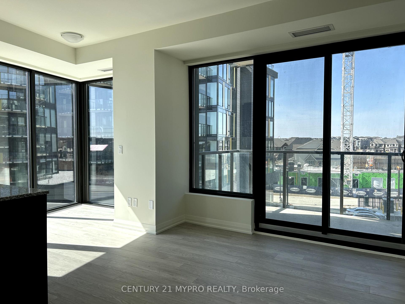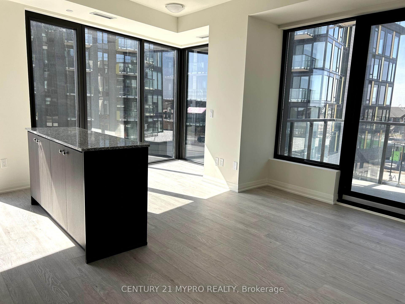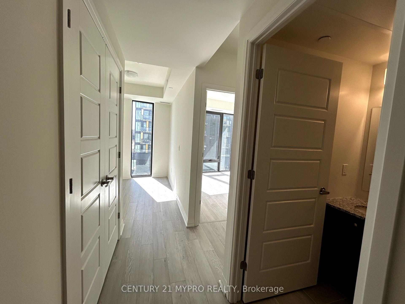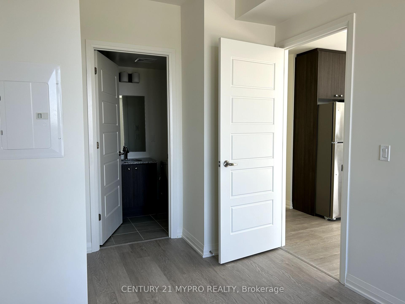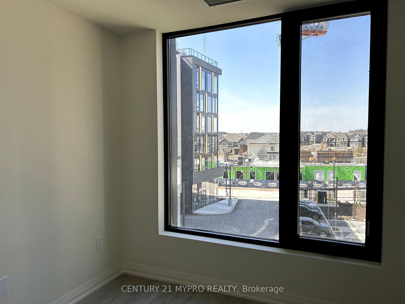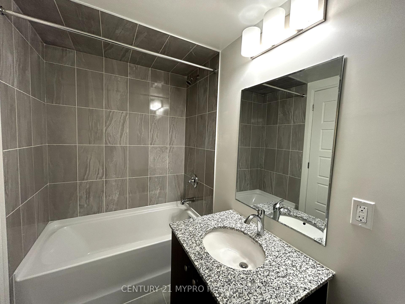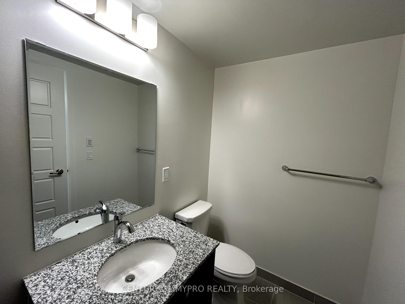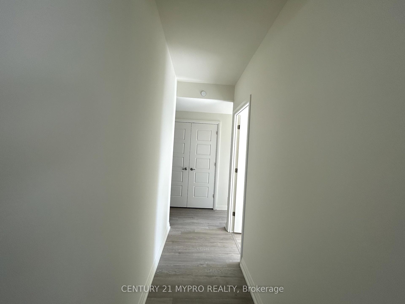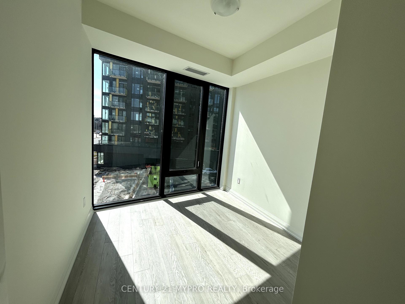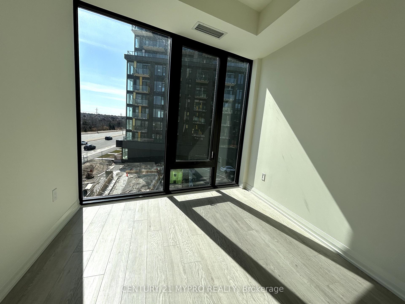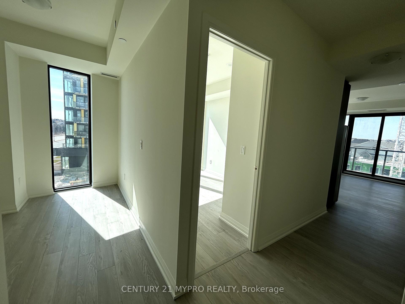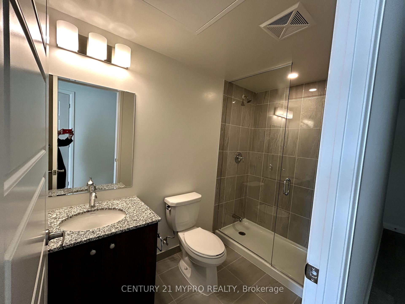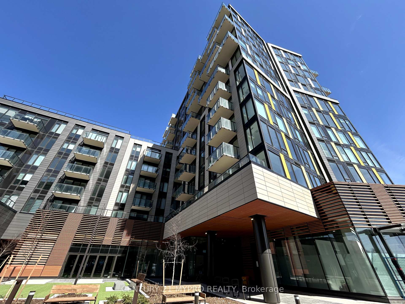SUNSHINE HOME A brand new BRIGHT corner unint at Clockwork condos by Mattamy, Two bedrms + Den WITH WINDOW CAN BE A BEDROOM , BREAFAST ISLAND,BIG WINDOWS,VILA IN SUNSHINE,Laminate flr througout, Upgraded kitchen w SS appliances, Underground parking+ Owned locker for the Tenant use, Access to all building amenities, Rooftop Terrace, Gym ...etc. The building is at the intersection of Dundas st East and 9th line A FEW minutes from 403/QEW, Close to shopping centres.LOCKBOX EASY TO SHOW parking and locker near the elevator easy access.
#318 - 1415 Dundas Street East
1010 - JM Joshua Meadows, Oakville, Halton $2,900 /mthMake an offer
3 Beds
2 Baths
900-999 sqft
South West Facing
- MLS®#:
- W12027161
- Property Type:
- Condo Apt
- Property Style:
- Apartment
- Area:
- Halton
- Community:
- 1010 - JM Joshua Meadows
- Added:
- March 18 2025
- Status:
- Active
- Outside:
- Concrete
- Year Built:
- Basement:
- None
- Brokerage:
- CENTURY 21 MYPRO REALTY
- Lease Term:
- 12 Months
- Pets:
- Restricted
- Intersection:
- Dundas Street East/ 9th Line
- Rooms:
- Bedrooms:
- 3
- Bathrooms:
- 2
- Fireplace:
- Utilities
- Water:
- Cooling:
- Heating Type:
- Forced Air
- Heating Fuel:
Sale/Lease History of #318 - 1415 Dundas Street East
View all past sales, leases, and listings of the property at #318 - 1415 Dundas Street East.Neighbourhood
Schools, amenities, travel times, and market trends near #318 - 1415 Dundas Street EastSchools
5 public & 7 Catholic schools serve this home. Of these, 9 have catchments. There are 2 private schools nearby.
Parks & Rec
3 playgrounds, 2 sports fields and 4 other facilities are within a 20 min walk of this home.
Transit
Street transit stop less than a 2 min walk away. Rail transit stop less than 6 km away.
Want even more info for this home?
