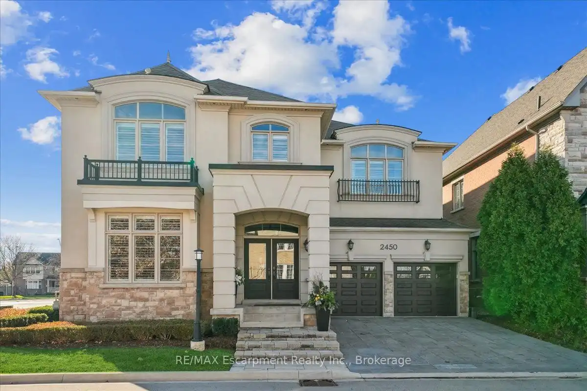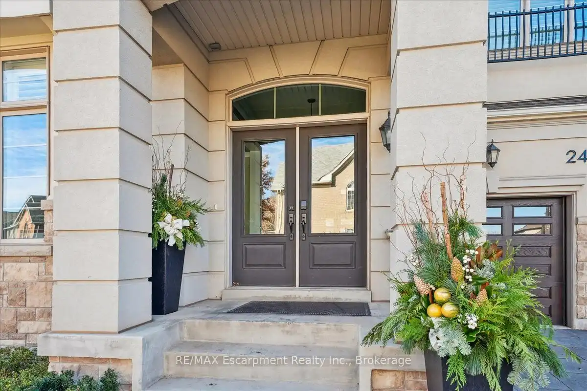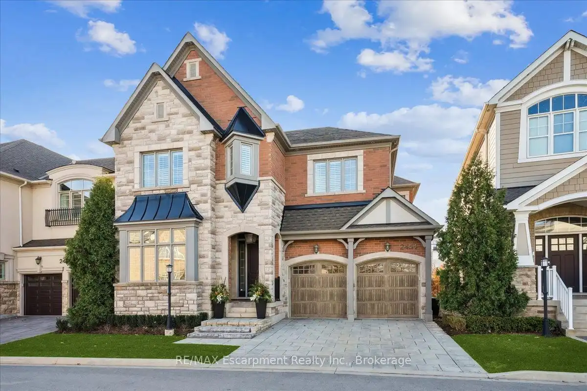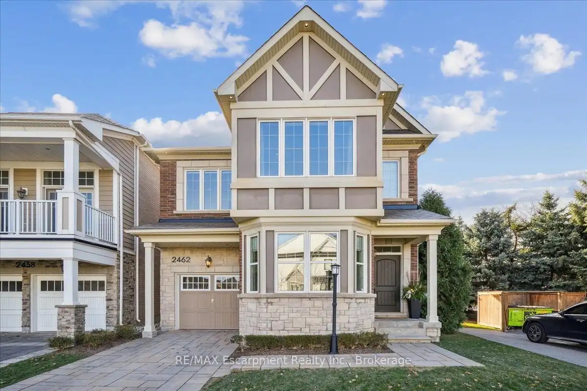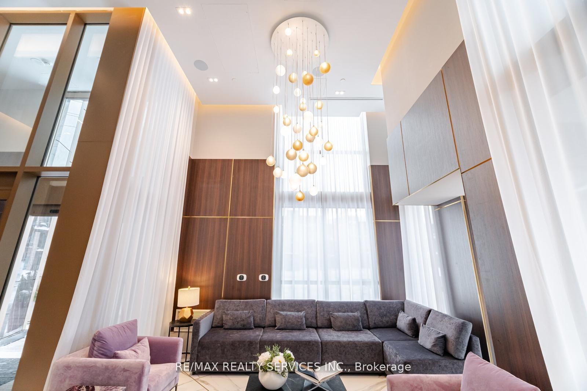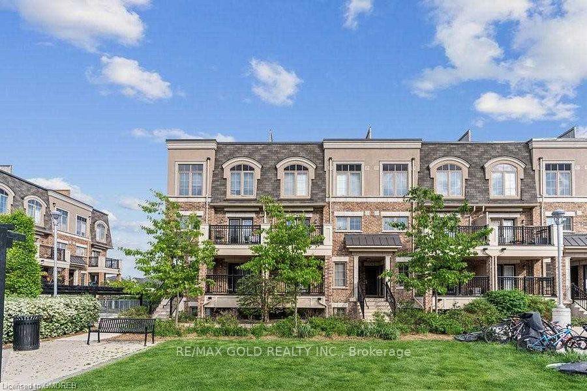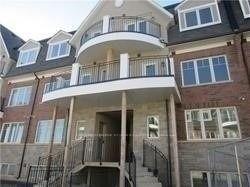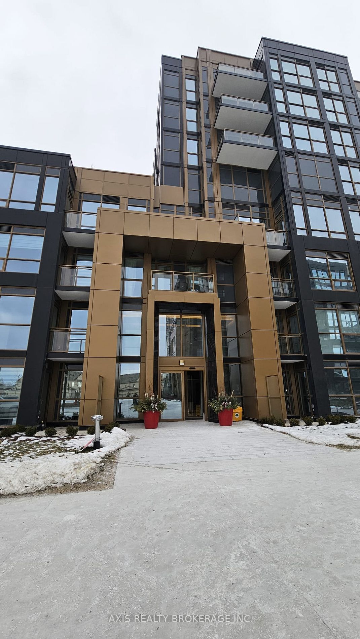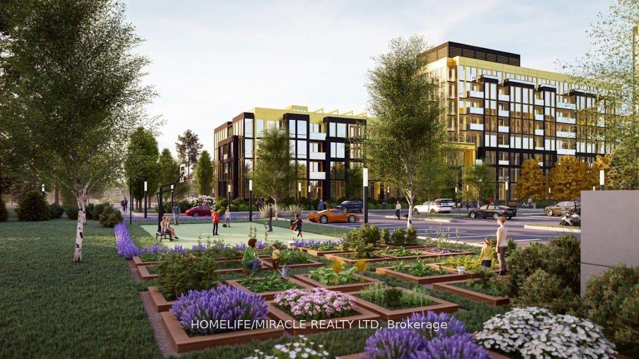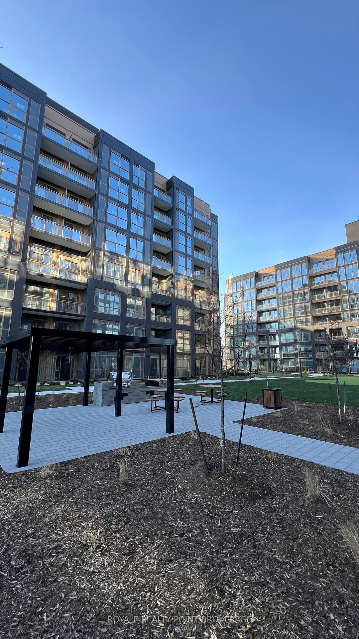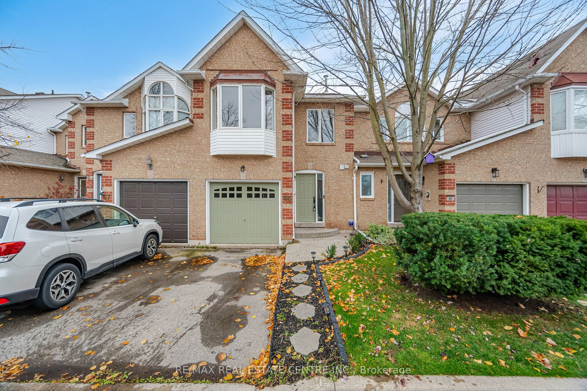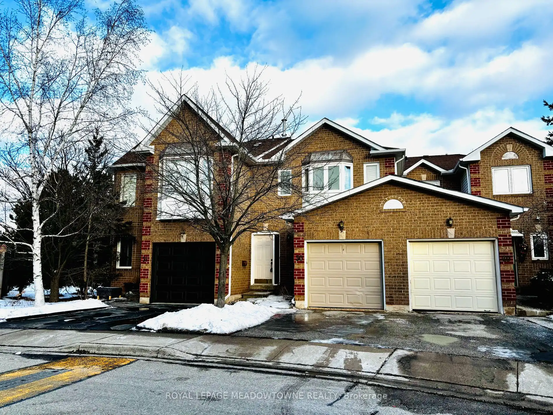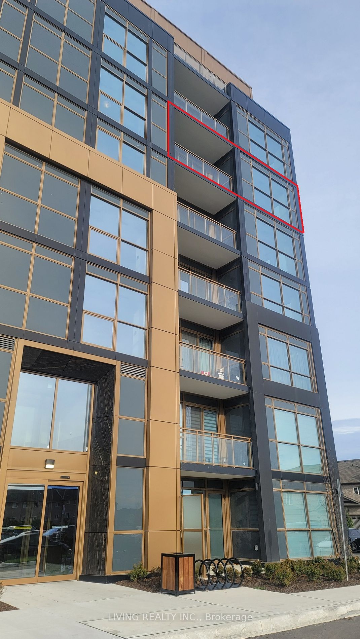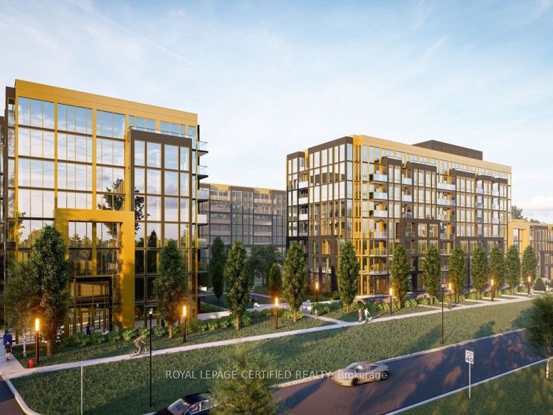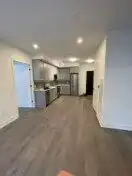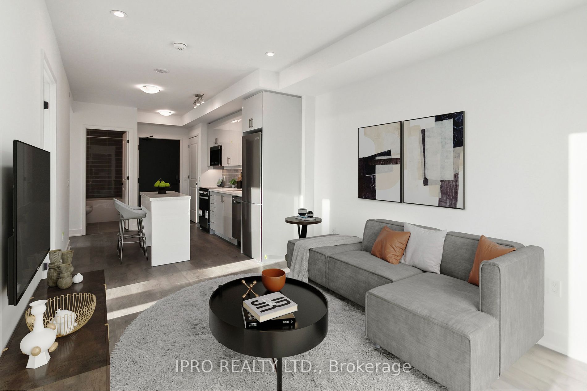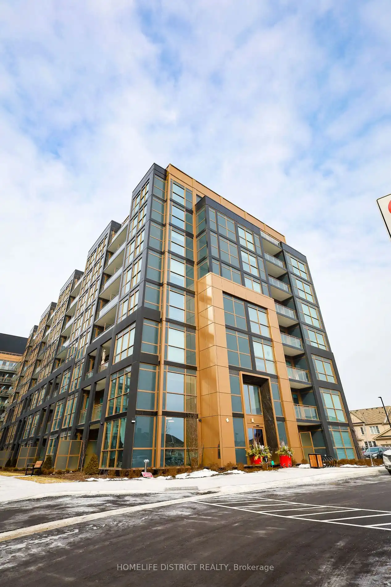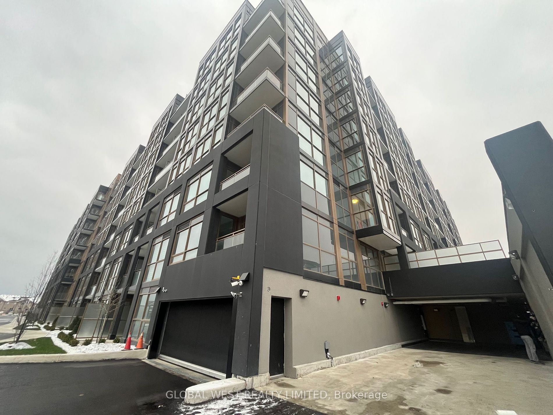This exceptional 4-bedroom, 3+1 bathroom executive home, set on a beautifully landscaped 50' wide lot, offers approximately 4,300 sq. ft. of opulent living space. Originally designed as a model home by Mattamy, this residence combines timeless elegance with modern functionality. The 20-foot foyer and sitting room create an immediate sense of awe, while 10-foot ceilings on the main floor and custom crown mouldings throughout enhance the homes luxurious feel. Entertain in style in the elegant separate dining room, featuring garden doors that lead to a charming Juliet balcony. The gourmet kitchen is a chefs dream, featuring commercial-grade stainless steel appliances, granite countertops, a large island with seating for five, and a well-appointed butlers pantry with a walk-in storage closet. The kitchen opens to a stunning family room with a gas fireplace, perfect for both entertaining and relaxation. The upper level is home to four spacious bedrooms, including a primary suite with a spa-inspired ensuite and heated floors. A library nook offers a quiet retreat, and upper-level laundry adds convenience. For the wine enthusiast, a temperature-controlled wine storage room awaits. The unfinished area in the basement provides ample potential for personalization. Thoughtful features include custom draperies, exquisite light fixtures, and a full sprinkler system. With heated floors in the basement and primary ensuite, this home blends modern comfort with luxurious design. Ideally located near Oakville Hospital, shopping, parks, and walking trails, with easy access to highways. This is your opportunity to live in a rare gem in one of Oakville's most desirable neighborhoods.
2450 Charlie Common
1022 - WT West Oak Trails, Oakville, Halton $7,500 /mthMake an offer
4 Beds
4 Baths
4250-4499 sqft
2 Spaces
LaundryEnsuite
E Facing
- MLS®#:
- W11993274
- Property Type:
- Det Condo
- Property Style:
- 2-Storey
- Area:
- Halton
- Community:
- 1022 - WT West Oak Trails
- Added:
- February 28 2025
- Status:
- Active
- Outside:
- Brick
- Year Built:
- 11-15
- Basement:
- Unfinished
- Brokerage:
- RE/MAX Escarpment Realty Inc., Brokerage
- Pets:
- Restrict
- Intersection:
- Dundas/Proudfoot
- Rooms:
- 12
- Bedrooms:
- 4
- Bathrooms:
- 4
- Fireplace:
- Y
- Utilities
- Water:
- Cooling:
- Central Air
- Heating Type:
- Forced Air
- Heating Fuel:
- Gas
| Kitchen | 4.26 x 4.57m |
|---|---|
| Breakfast | 3.53 x 3.99m |
| Great Rm | 4.26 x 5.73m |
| Dining | 4.75 x 3.65m |
| Play | 3.38 x 3.29m |
| Living | 4.38 x 3.35m |
| Prim Bdrm | 4.26 x 5.48m |
| Sitting | 3.08 x 4.69m |
| 2nd Br | 4.32 x 3.96m |
| 3rd Br | 3.38 x 3.35m |
| 4th Br | 4.26 x 3.65m |
| Den | 3.71 x 3.35m |
Property Features
Golf
Hospital
Park
Rec Centre
Sale/Lease History of 2450 Charlie Common
View all past sales, leases, and listings of the property at 2450 Charlie Common.Neighbourhood
Schools, amenities, travel times, and market trends near 2450 Charlie CommonSchools
5 public & 4 Catholic schools serve this home. Of these, 9 have catchments. There are 2 private schools nearby.
Parks & Rec
4 trails, 2 tennis courts and 4 other facilities are within a 20 min walk of this home.
Transit
Street transit stop less than a 1 min walk away. Rail transit stop less than 4 km away.
Want even more info for this home?
