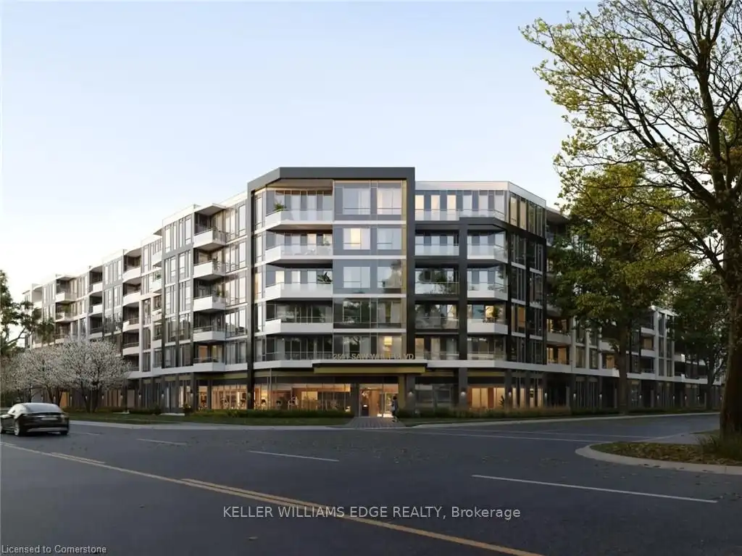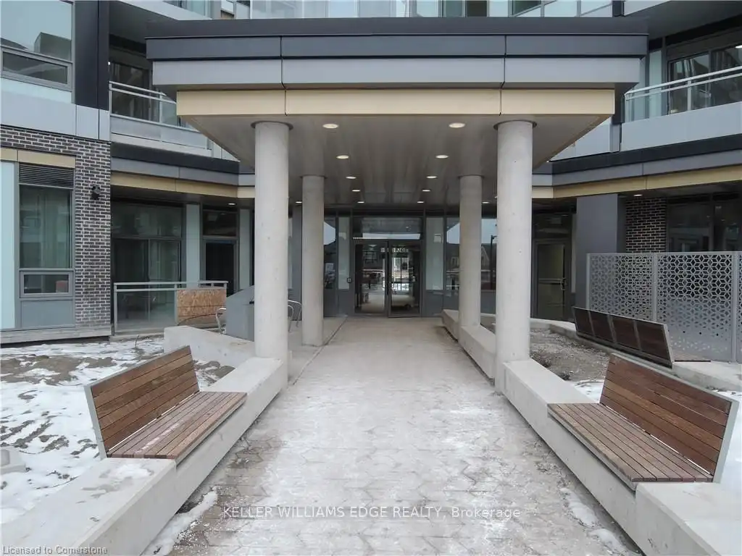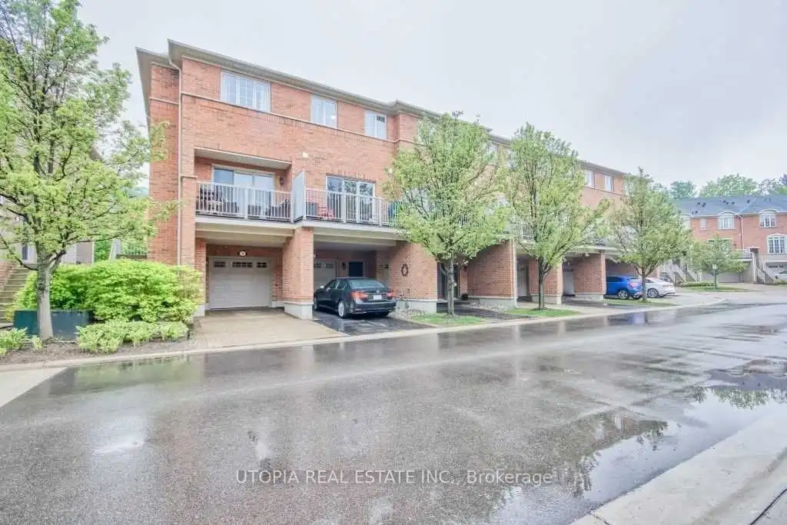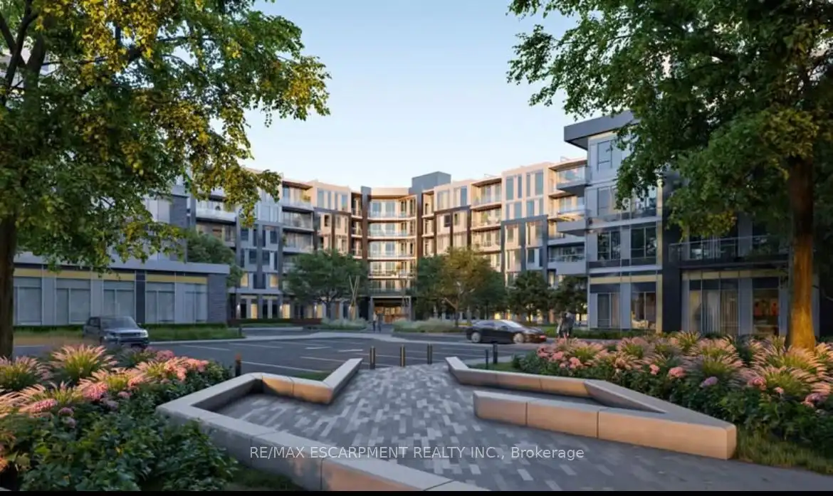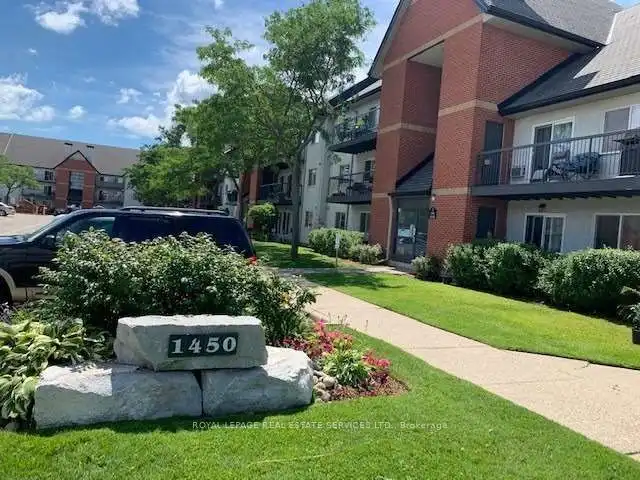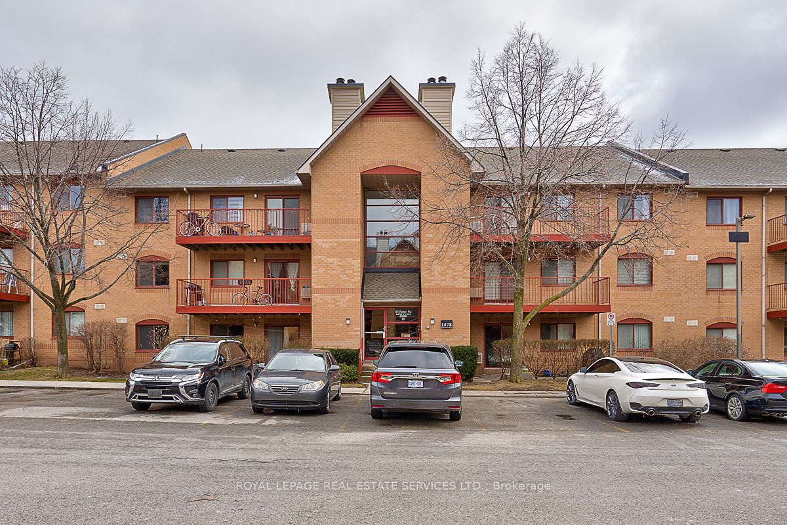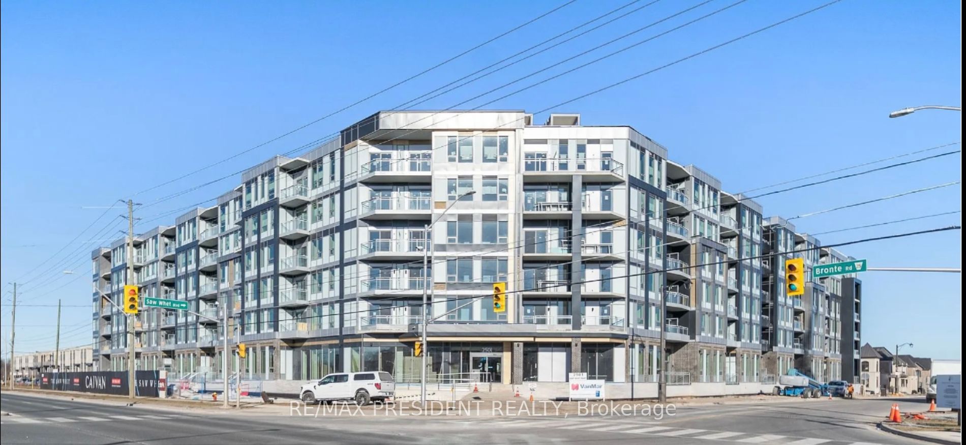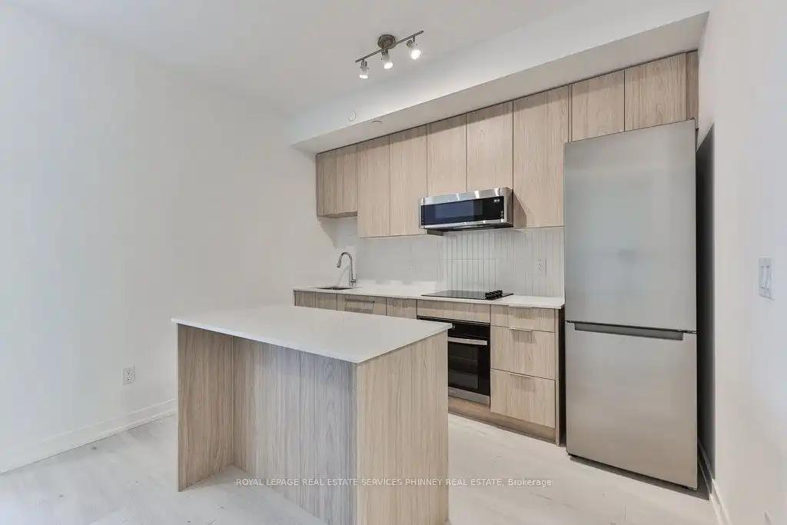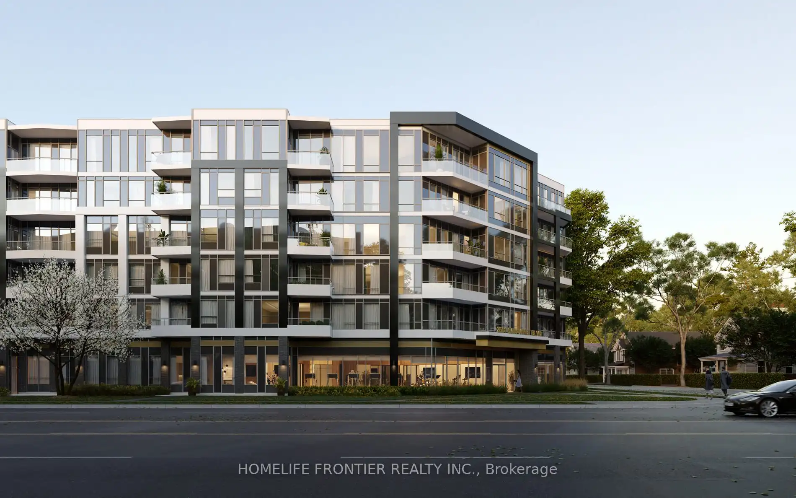Welcome to the luxurious Saw Whet Condominiums! This brand new 2-bed, 2-bath offers modern upgrades, with 10 ceilings and large windows, letting in tons of natural light. The kitchen provides sleek built-in appliances and an open concept island, excellent for entertaining. Just off your kitchen you will find your first bedroom, in-suite laundry and your main bathroom. At the opposite end of this expansive unit is your primary bedroom, offering a stunning ensuite with walk-in shower, and sliding door access to your oversized 159 sf balcony terrace. Once completed, you will also have access to your very own exclusive-use private roof-top terrace, with electrical, gas, and water lines available. Also included - 2 underground parking spots (1 with EV charger), 1 storage locker, and 1.5GB High Speed Internet. Building amenities to include: 24/7 Concierge, Gym and Yoga Studio, Co-Working Office Space, Entertainment Room, Pet Wash Station, Bike Storage, 1Valet System, Kite Electric Vehicle Rental Service, Secure Parcel Room, and Visitor Parking. Conveniently located close to highway access and just steps to Bronte Creek Provincial Park what more could you need!
2501 Saw Whet Blvd #204
1007 - GA Glen Abbey, Oakville, Halton $3,400 /mthMake an offer
2 Beds
2 Baths
900-999 sqft
0 Spaces
Nw Facing
- MLS®#:
- W11944277
- Property Type:
- Condo Apt
- Property Style:
- Apartment
- Area:
- Halton
- Community:
- 1007 - GA Glen Abbey
- Added:
- January 28 2025
- Status:
- Active
- Outside:
- Concrete
- Year Built:
- New
- Basement:
- None
- Brokerage:
- KELLER WILLIAMS EDGE REALTY
- Pets:
- Restrict
- Intersection:
- Bronte Rd to Saw Whet Blvd
- Rooms:
- 8
- Bedrooms:
- 2
- Bathrooms:
- 2
- Fireplace:
- N
- Utilities
- Water:
- Cooling:
- Central Air
- Heating Type:
- Heat Pump
- Heating Fuel:
- Other
| Foyer | 1.55 x 3.1m |
|---|---|
| Bathroom | 2.57 x 2.08m 4 Pc Bath |
| Kitchen | 3.2 x 3.15m |
| Dining | 3.51 x 2.46m |
| Living | 6.35 x 3.05m |
| 2nd Br | 3.05 x 3.66m |
| Prim Bdrm | 2.95 x 4.42m |
| Bathroom | 1.42 x 2.95m |
Property Features
Campground
Wooded/Treed
Building Amenities
Bbqs Allowed
Bike Storage
Concierge
Exercise Room
Party/Meeting Room
Visitor Parking
Sale/Lease History of 2501 Saw Whet Blvd #204
View all past sales, leases, and listings of the property at 2501 Saw Whet Blvd #204.Neighbourhood
Schools, amenities, travel times, and market trends near 2501 Saw Whet Blvd #204Schools
4 public & 4 Catholic schools serve this home. Of these, 8 have catchments. There are 2 private schools nearby.
Parks & Rec
5 trails, 2 dog parks and 2 other facilities are within a 20 min walk of this home.
Transit
Street transit stop less than a 2 min walk away. Rail transit stop less than 3 km away.
Want even more info for this home?
