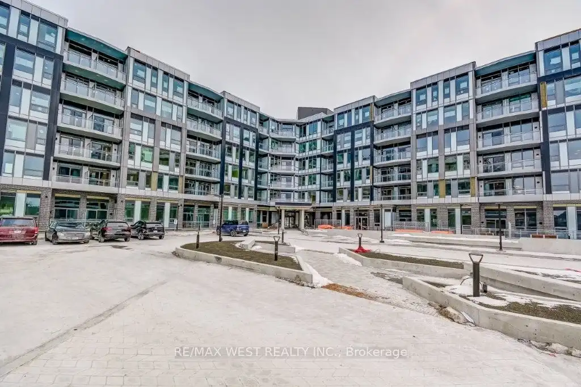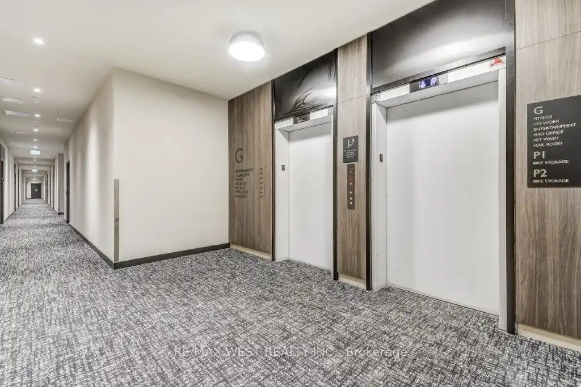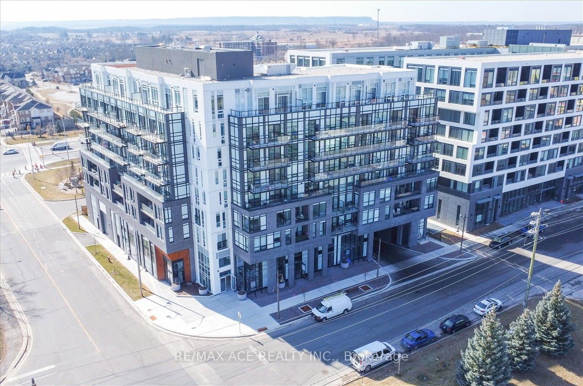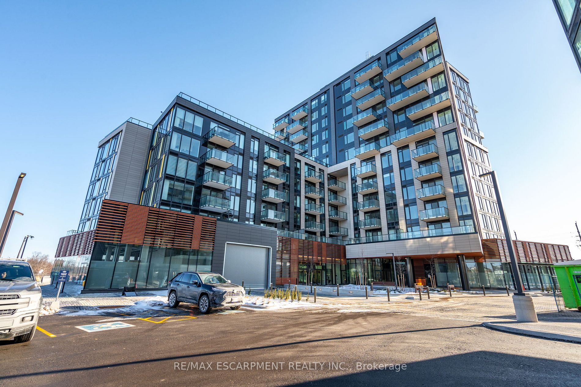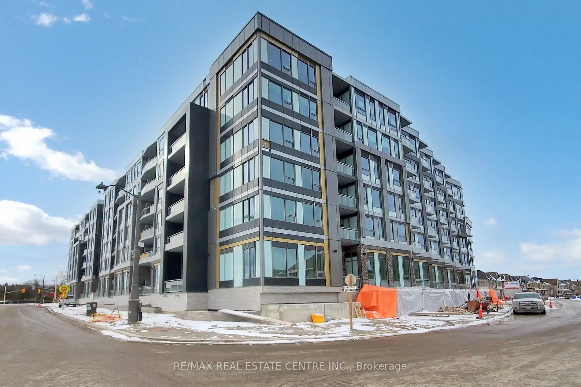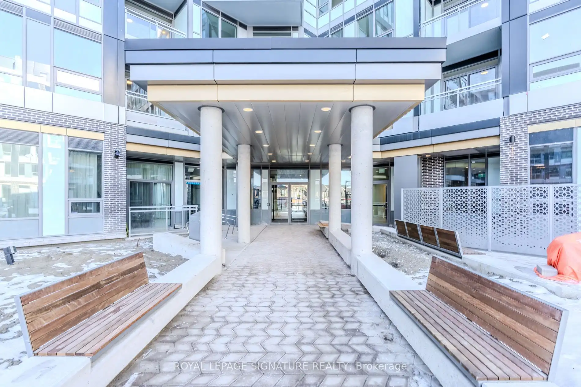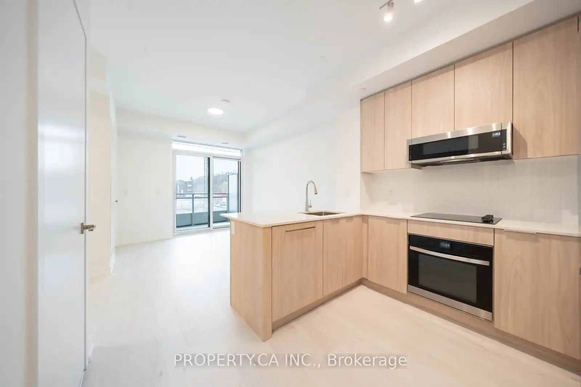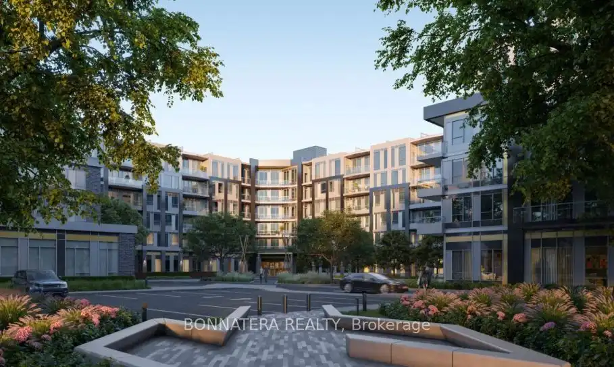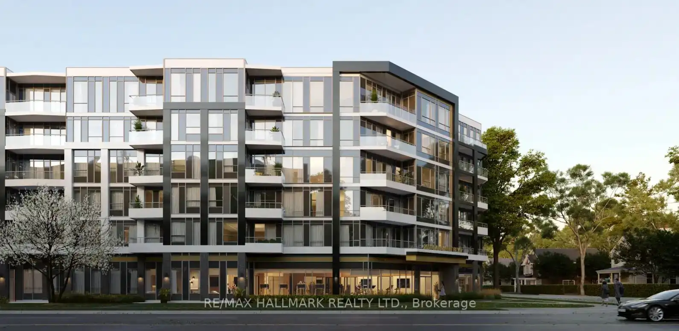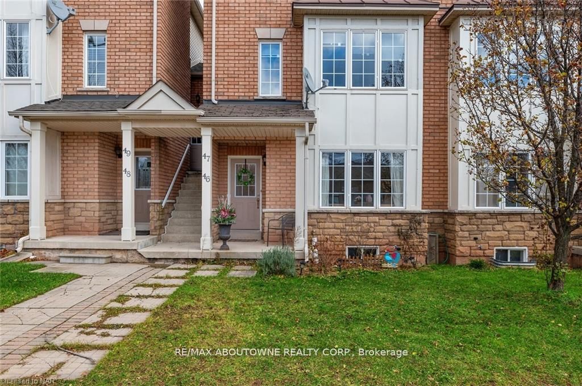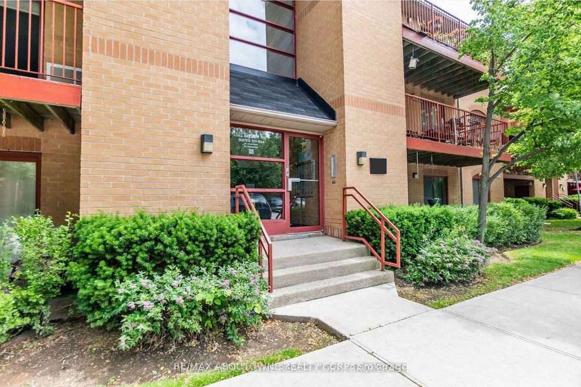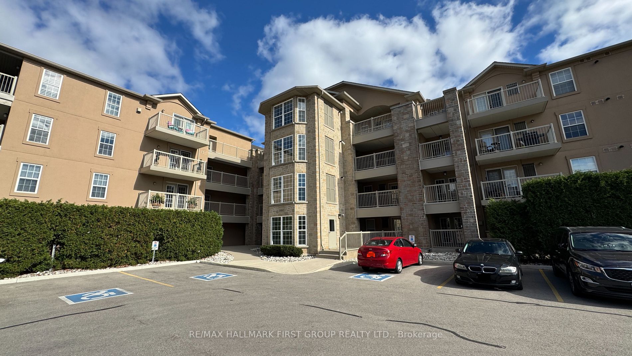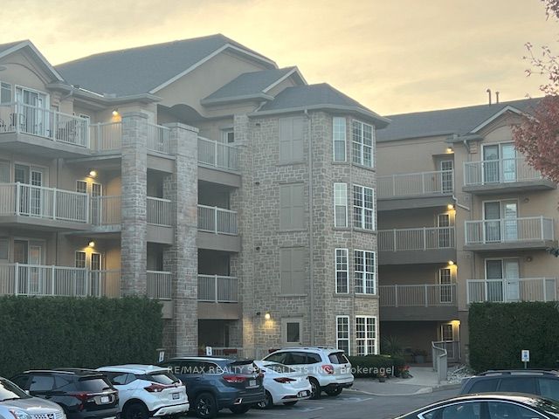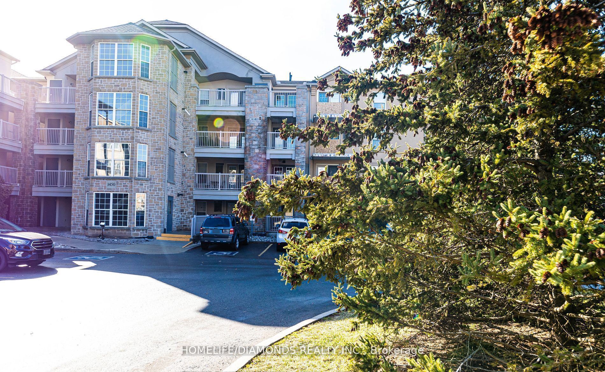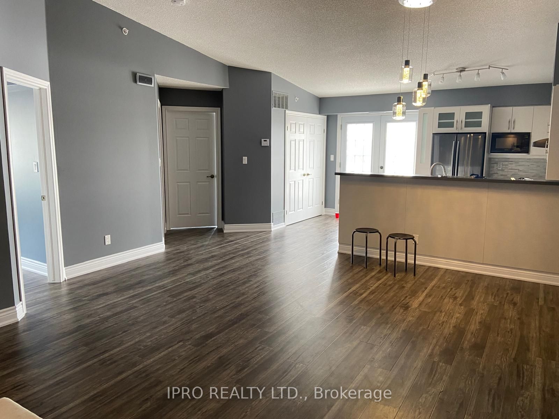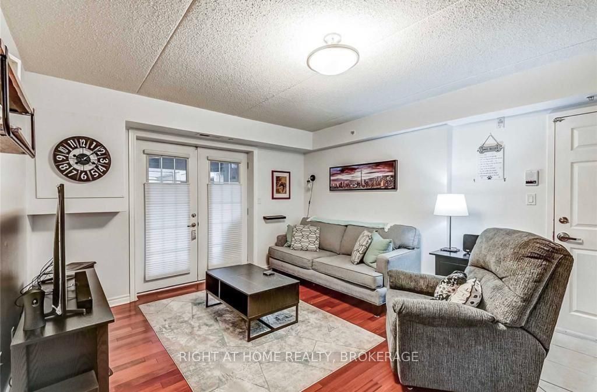"The Saw Whet"... a newly built boutique condo in the coveted Glen Abbey neighbourhood! This fabulous suite has two bedrooms plus a den, two full spa-inspired baths and a functional split floor plan layout with plenty of natural light. Modern kitchen boasts quartz counters, built-in stainless steel appliances and a breakfast island. Other notable features include wide plank engineered wood floors and walk-out to a balcony with city views. Close proximity to excellent schools, trendy shopping, fabulous dining, renowned golf, Lake Ontario, parks and transit. Building amenities offer 24-hour concierge, a guest suite, party room, yoga studio, gym, EV chargers and co-work lounge. Underground parking and locker are included. **EXTRAS** Still to be completed: blinds to be installed, light fixture over kitchen island, frosting on bedroom glass wall
Still to be completed: blinds to be installed, light fixture over kitchen island, frosting on bedroom glass wall
