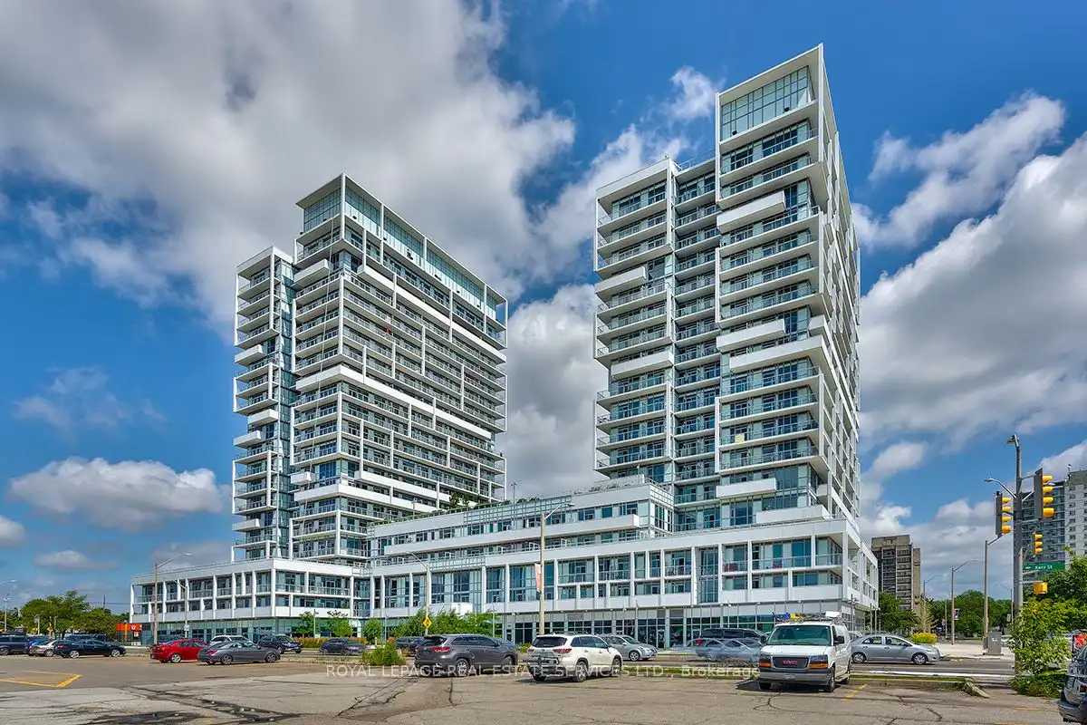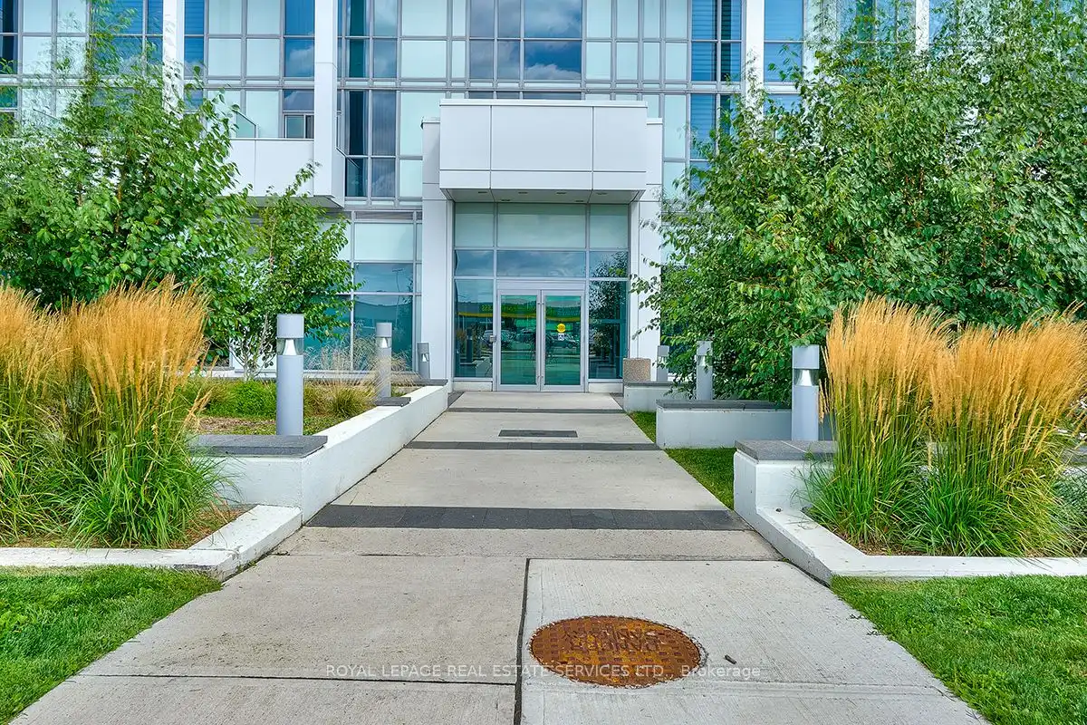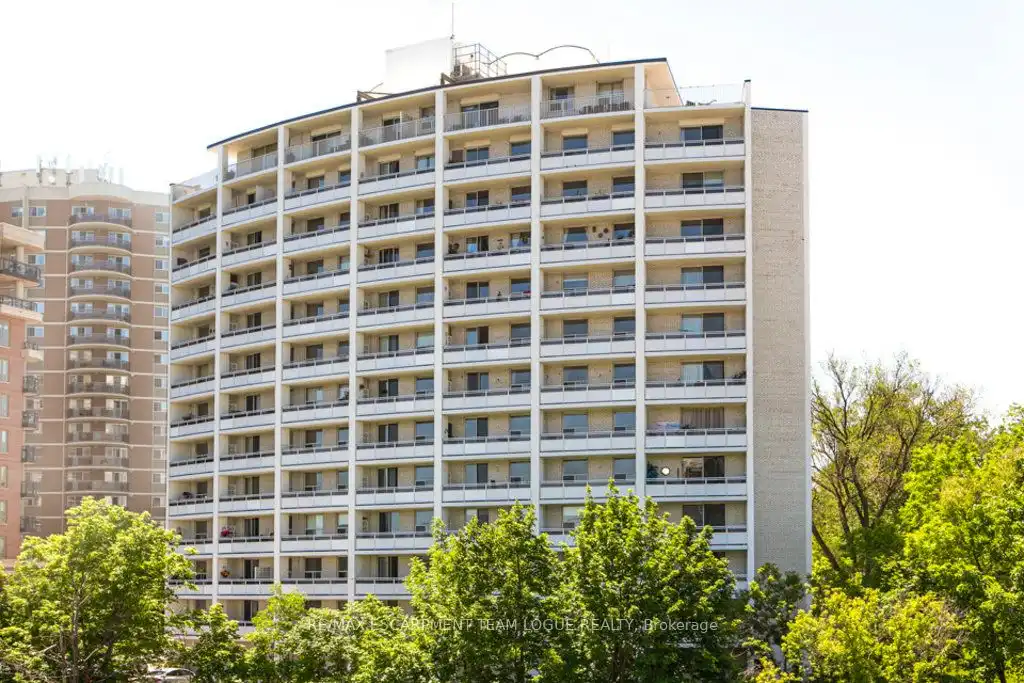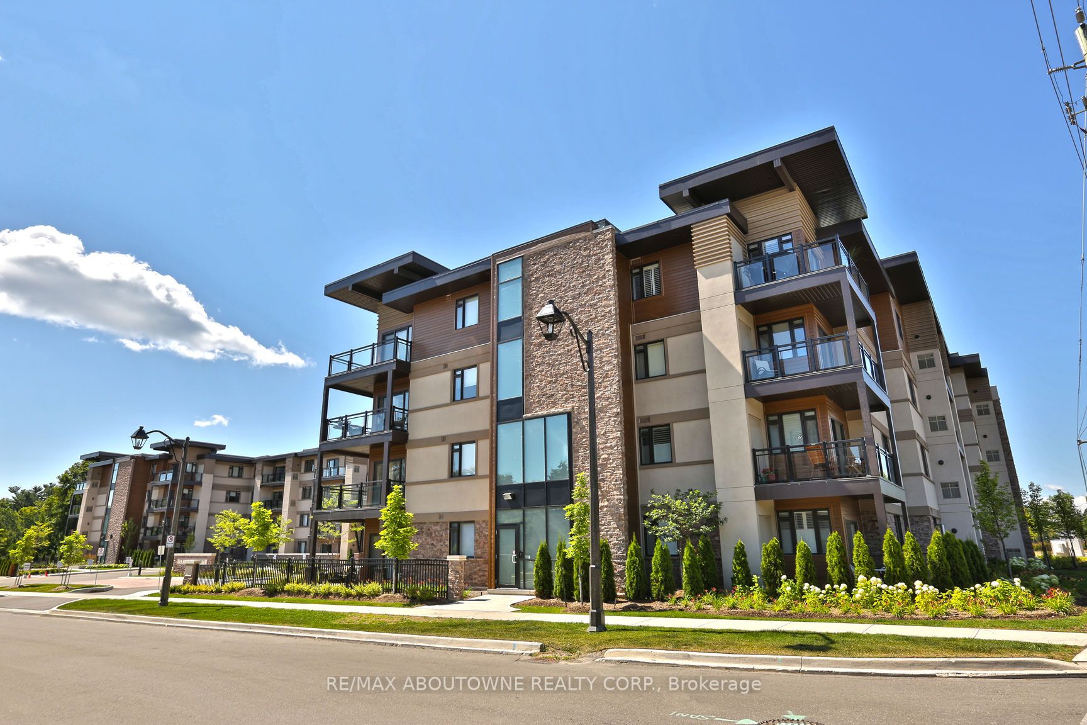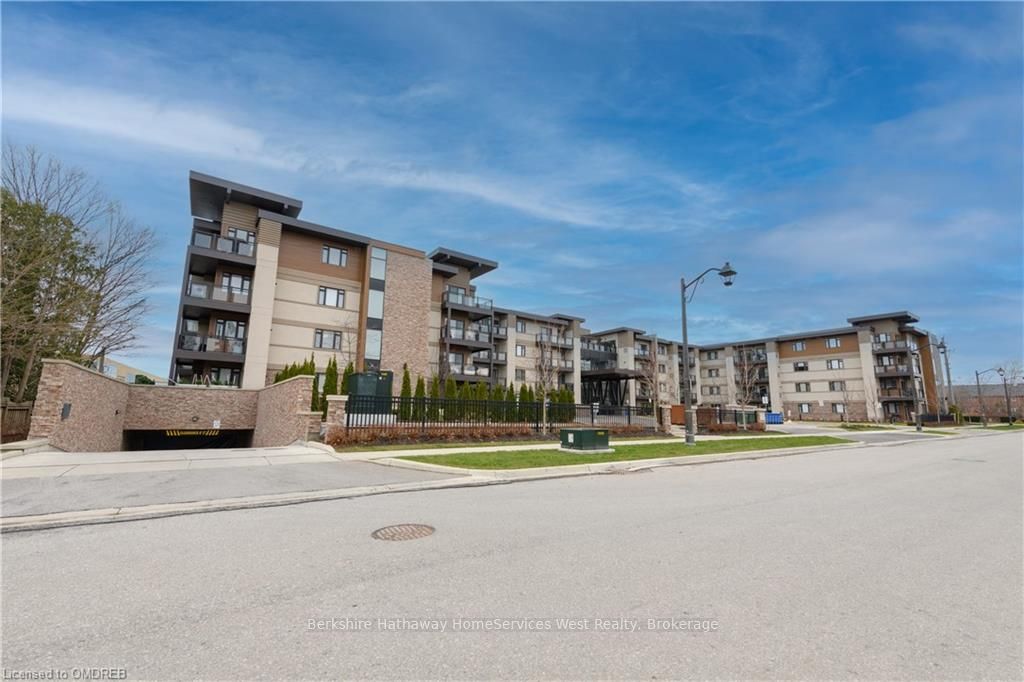Experience elevated living in the heart of vibrant Kerr Village! Offering immediate possession, this stunning penthouse condominium offers a perfect blend of style, comfort, and convenience. Boasting dark hardwood floors, smooth ceilings, and floor-to-ceiling windows, the space is flooded with natural light, creating an inviting and modern atmosphere. The primary bedroom is complete with a spa-inspired four-piece bathroom and access to a private balcony - perfect for your morning coffee or evening unwind. Practical touches like in-suite laundry, underground parking, and a convenient storage locker make day-to-day living a breeze. The contemporary kitchen is a chef's delight, featuring granite countertops, a designer backsplash, and Whirlpool stainless steel appliances. It flows seamlessly into the open concept living area, which also connects to the private balcony - ideal for relaxing or entertaining guests. This condo also comes with access to world-access amenities that redefine luxury living. Enjoy the convenience of a 24-hour concierge, a state-of-the-art fitness centre with a private yoga and Pilates studio, and a party room with fireplace and wet bar. Host memorable dinners in the private dining room with seating for 12, or unwind in the games room, the Nordic-inspired indoor pool with a whirlpool and cold water plunge, or the cedar-lined sauna. Additional highlights include two beautifully designed guest suites, a car wash, and an impressive 6,000 square foot rooftop terrace. Complete with BBQ stations, private cabanas, and sun decks, it's the perfect spot to soak in the city vibes. Located just steps from the trendy shops, boutiques, cafes, and restaurants of Kerr Village, this home offers unparalleled convenience. With easy access to major highways and the GO Train, it's a commuters dream. Rental fee includes all utilities except hydro and water.
55 Speers Rd #1910
1002 - CO Central, Oakville, Halton $2,500 /mth 1Make an offer
1 Beds
1 Baths
700-799 sqft
0 Spaces
LaundryEnsuite
Nw Facing
- MLS®#:
- W11943376
- Property Type:
- Condo Apt
- Property Style:
- Apartment
- Area:
- Halton
- Community:
- 1002 - CO Central
- Added:
- January 28 2025
- Status:
- Active
- Outside:
- Concrete
- Year Built:
- 6-10
- Basement:
- None
- Brokerage:
- ROYAL LEPAGE REAL ESTATE SERVICES LTD.
- Pets:
- Restrict
- Intersection:
- N/E Corner Of Speers And Kerr
- Rooms:
- 4
- Bedrooms:
- 1
- Bathrooms:
- 1
- Fireplace:
- N
- Utilities
- Water:
- Cooling:
- Central Air
- Heating Type:
- Forced Air
- Heating Fuel:
- Gas
| Living | 3.38 x 3.35m Hardwood Floor, Open Concept, W/O To Balcony |
|---|---|
| Kitchen | 3.53 x 2.79m Hardwood Floor, Granite Counter, Stainless Steel Appl |
| Prim Bdrm | 3.66 x 3.07m Hardwood Floor, W/O To Balcony |
| Bathroom | 0 4 Pc Bath, Tile Floor |
| Laundry | 0 |
Building Amenities
Concierge
Exercise Room
Indoor Pool
Party/Meeting Room
Rooftop Deck/Garden
Visitor Parking
Sale/Lease History of 55 Speers Rd #1910
View all past sales, leases, and listings of the property at 55 Speers Rd #1910.Neighbourhood
Schools, amenities, travel times, and market trends near 55 Speers Rd #1910Schools
6 public & 4 Catholic schools serve this home. Of these, 10 have catchments. There are 2 private schools nearby.
Parks & Rec
4 playgrounds and 1 basketball court are within a 20 min walk of this home.
Transit
Street transit stop less than a 1 min walk away. Rail transit stop less than 1 km away.
Want even more info for this home?
