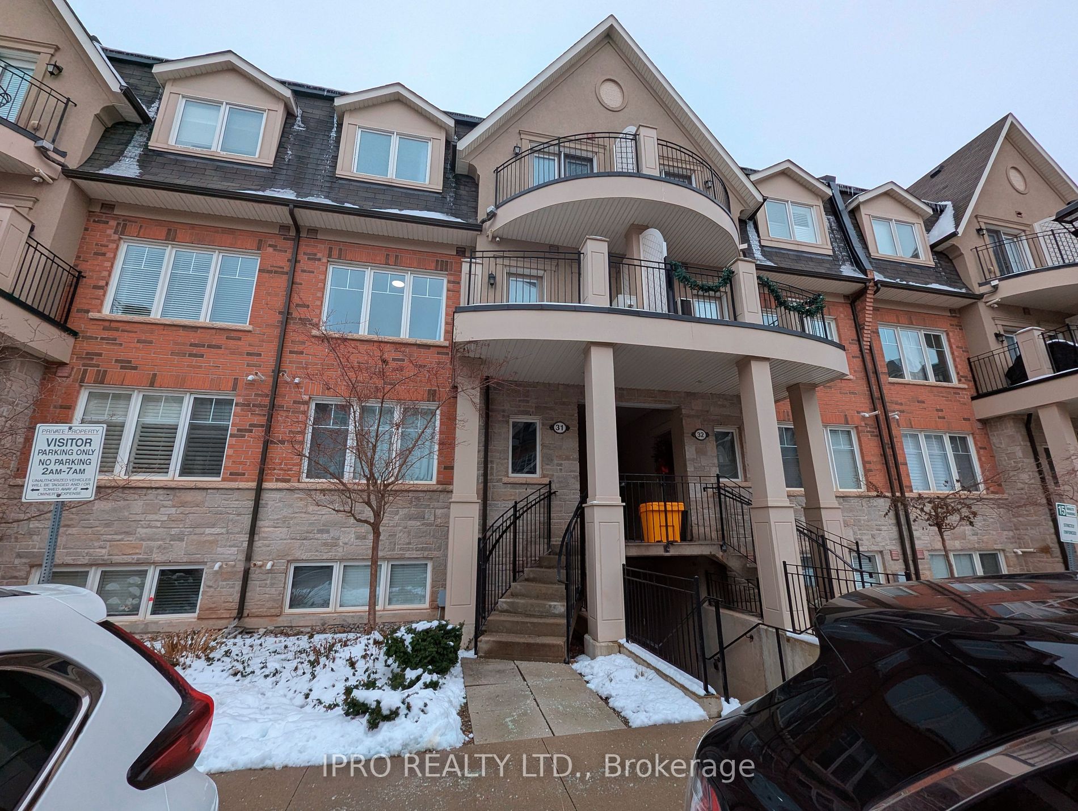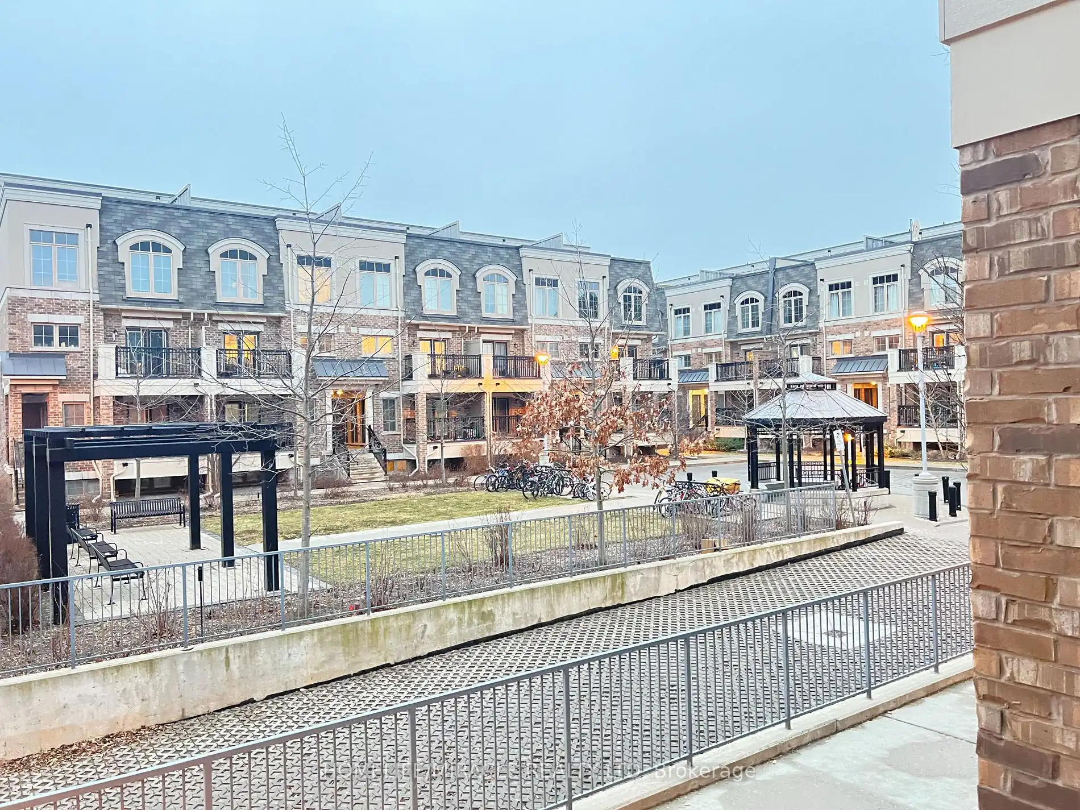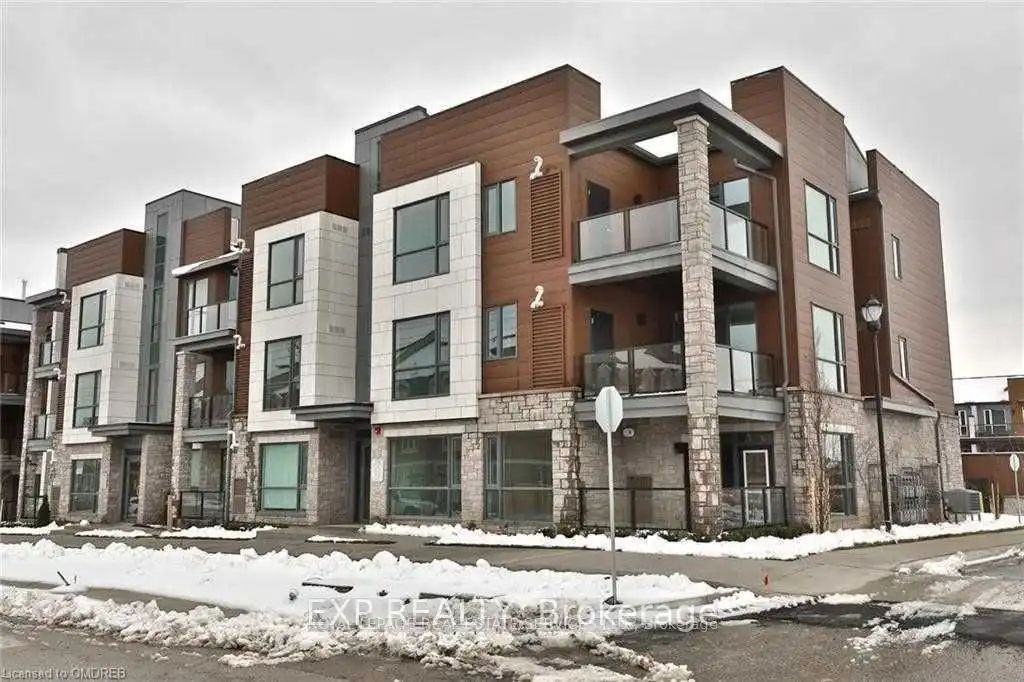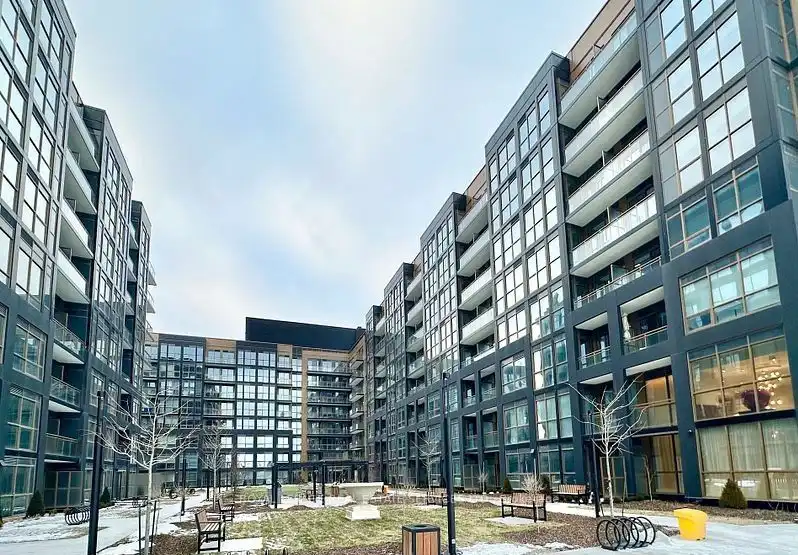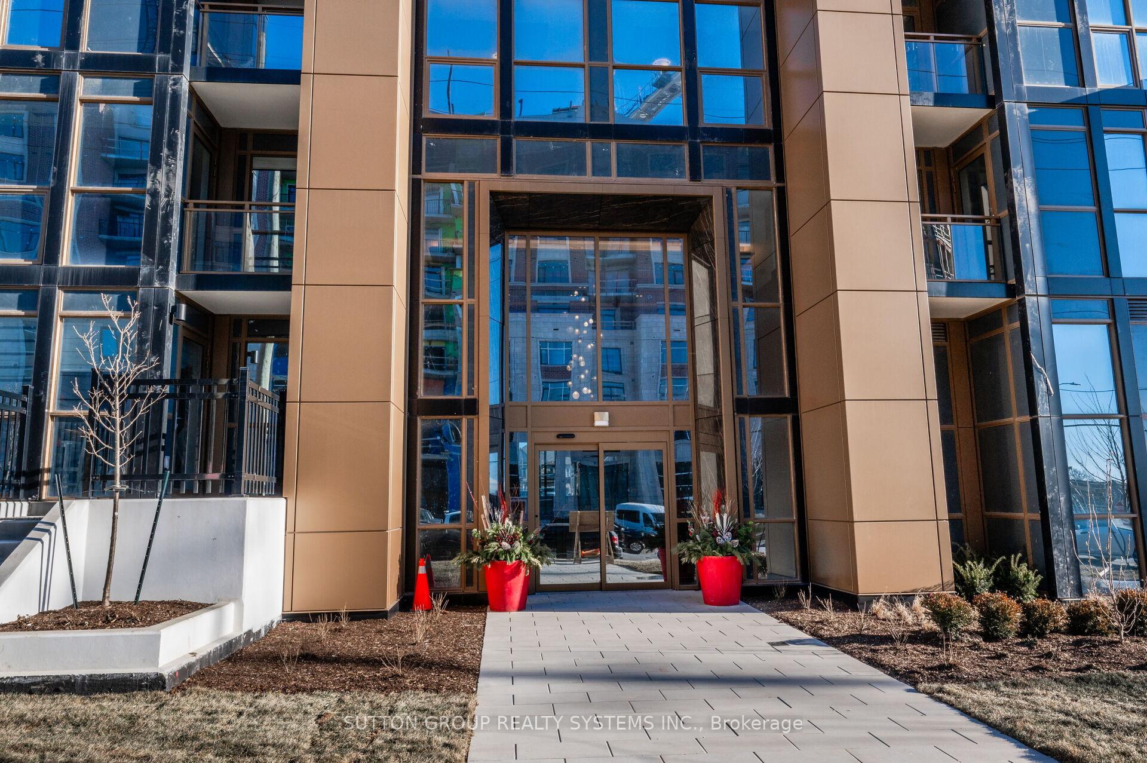Connect with Agent

##31-03 - 2420 Baronwood Dr
West Oak Trails, Oakville, Halton, L6M 0X6Local rules require you to be signed in to see this listing details.
Local rules require you to be signed in to see this listing details.
Golf
Hospital
Park
Place Of Worship
Public Transit
School
