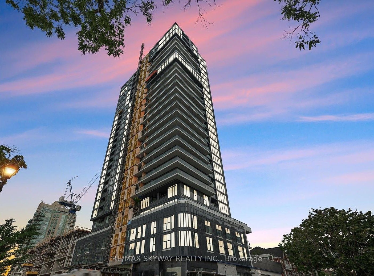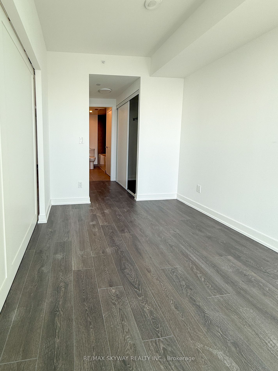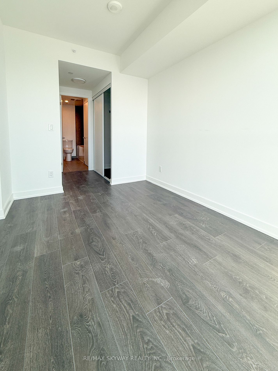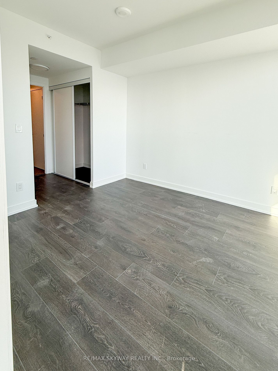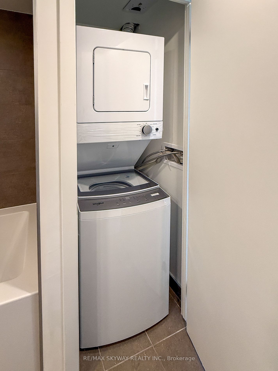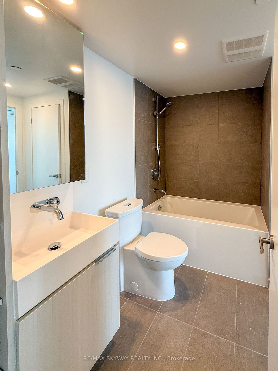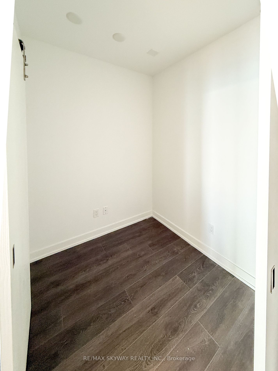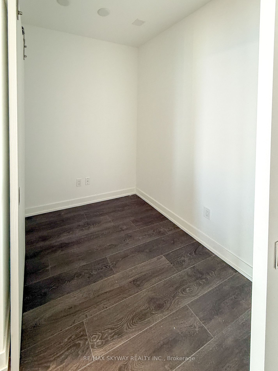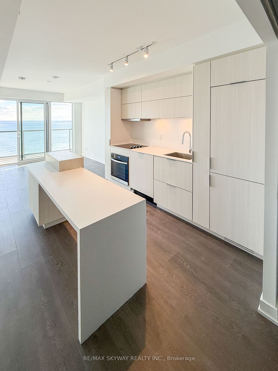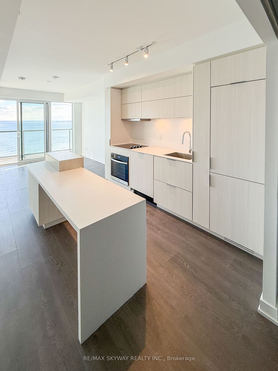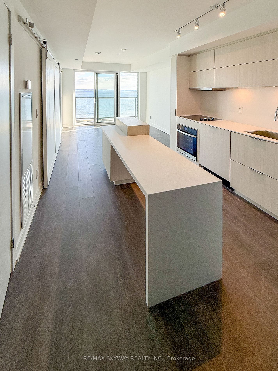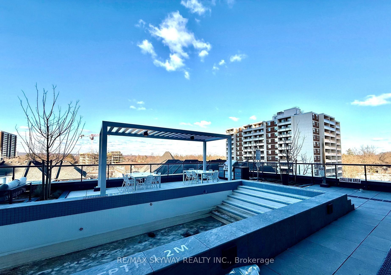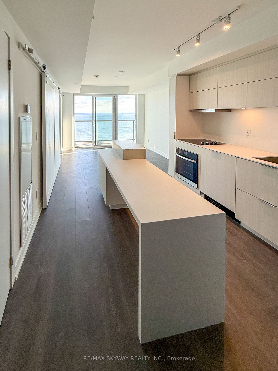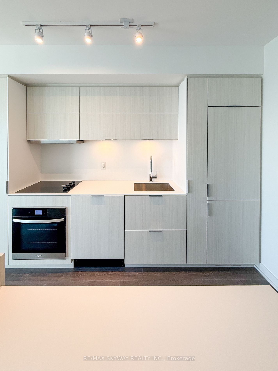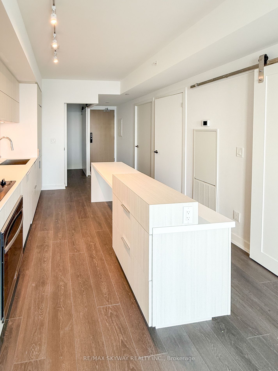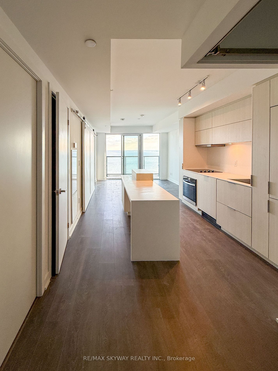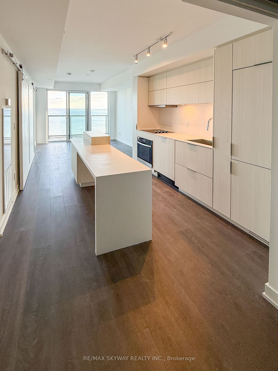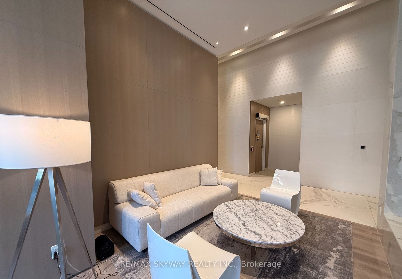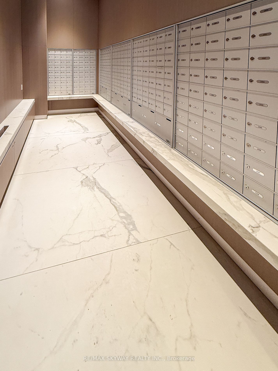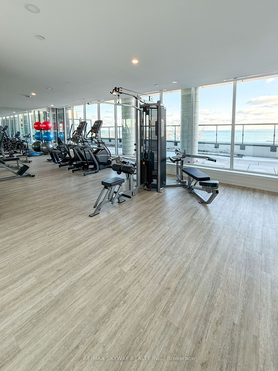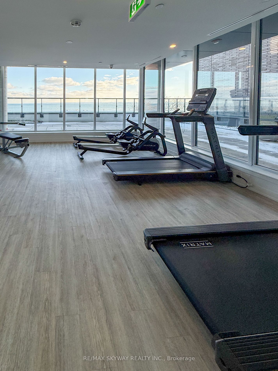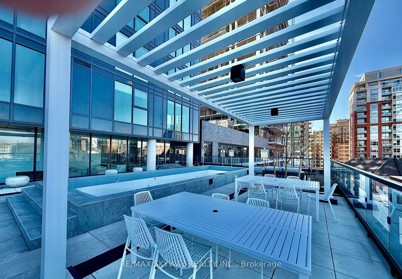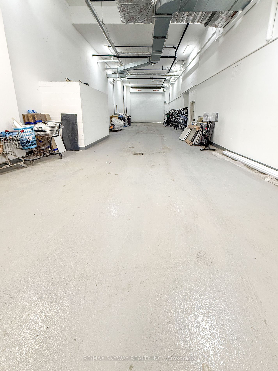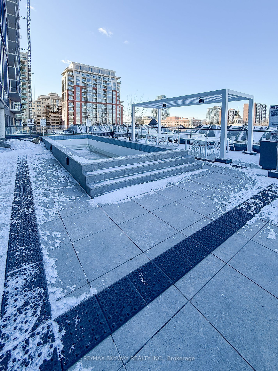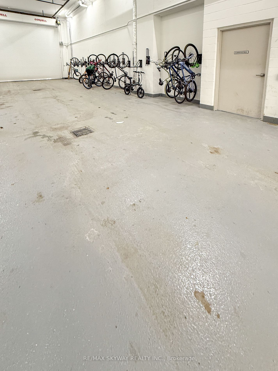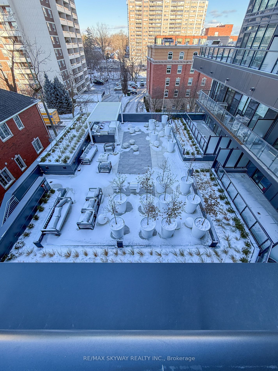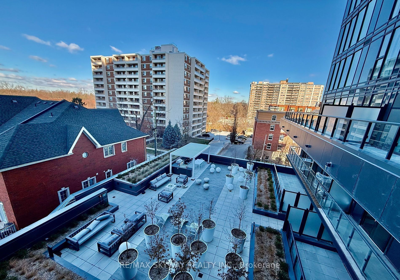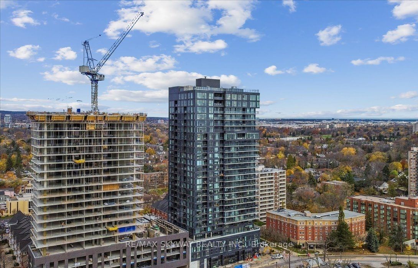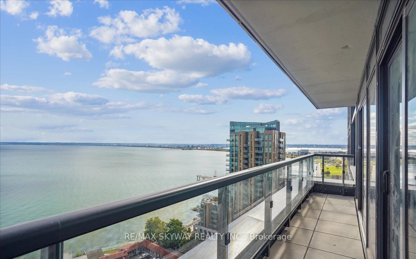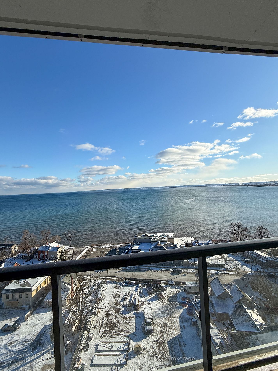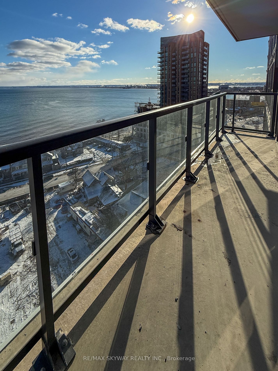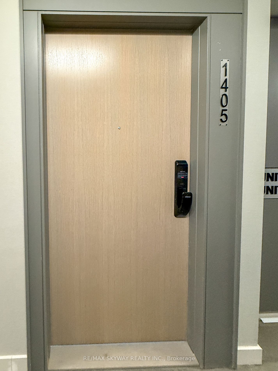Welcome to the Luxury Lakeside Brand New Condo Located in Burlington's Downtown. This Condo is Approximately 700sq.Ft with beautifully appointed 1-bedroom, 1-washroom & 1 DEN with breathtaking views of serene. This Condo Offers the perfect balance of luxury and comfort. An Open-concept living area with floor-to-ceiling windows that fill the space with natural light and provide unobstructed views of the water. The Modern Kitchen Include Cooktop Stove, Dishwasher, and Built-in Fridge. Step outside onto the expansive Balcony to enjoy stunning sunrises, sunsets, and the gentle sound of the waves. Top of the Amenities include Art Fitness center, Rooftop Terrace, Outdoor Pool, Yoga STUDIO. Just steps from Downtown, Cafes, Restaurants, Spencer Park, Hospital and Burlington Mall. Very Convenient To Public Transport, Go Station and Highway.
370 Martha St #1405
Brant, Burlington, Halton $2,900 /mthMake an offer
1+1 Beds
1 Baths
600-699 sqft
1 Spaces
S Facing
- MLS®#:
- W11900883
- Property Type:
- Condo Apt
- Property Style:
- Multi-Level
- Area:
- Halton
- Community:
- Brant
- Maint:
- $525
- Added:
- December 24 2024
- Status:
- Active
- Outside:
- Other
- Year Built:
- New
- Basement:
- None
- Brokerage:
- RE/MAX SKYWAY REALTY INC.
- Pets:
- Restrict
- Intersection:
- MARTHA ST & LAKESHORE RD
- Rooms:
- 4
- Bedrooms:
- 1+1
- Bathrooms:
- 1
- Fireplace:
- N
- Utilities
- Water:
- Cooling:
- Central Air
- Heating Type:
- Forced Air
- Heating Fuel:
- Electric
Property Features
Clear View
Hospital
Park
Public Transit
School Bus Route
Building Amenities
Bbqs Allowed
Bike Storage
Concierge
Exercise Room
Gym
Outdoor Pool
Sale/Lease History of 370 Martha St #1405
View all past sales, leases, and listings of the property at 370 Martha St #1405.Neighbourhood
Schools, amenities, travel times, and market trends near 370 Martha St #1405Insights for 370 Martha St #1405
View the highest and lowest priced active homes, recent sales on the same street and postal code as 370 Martha St #1405, and upcoming open houses this weekend.
* Data is provided courtesy of TRREB (Toronto Regional Real-estate Board)
