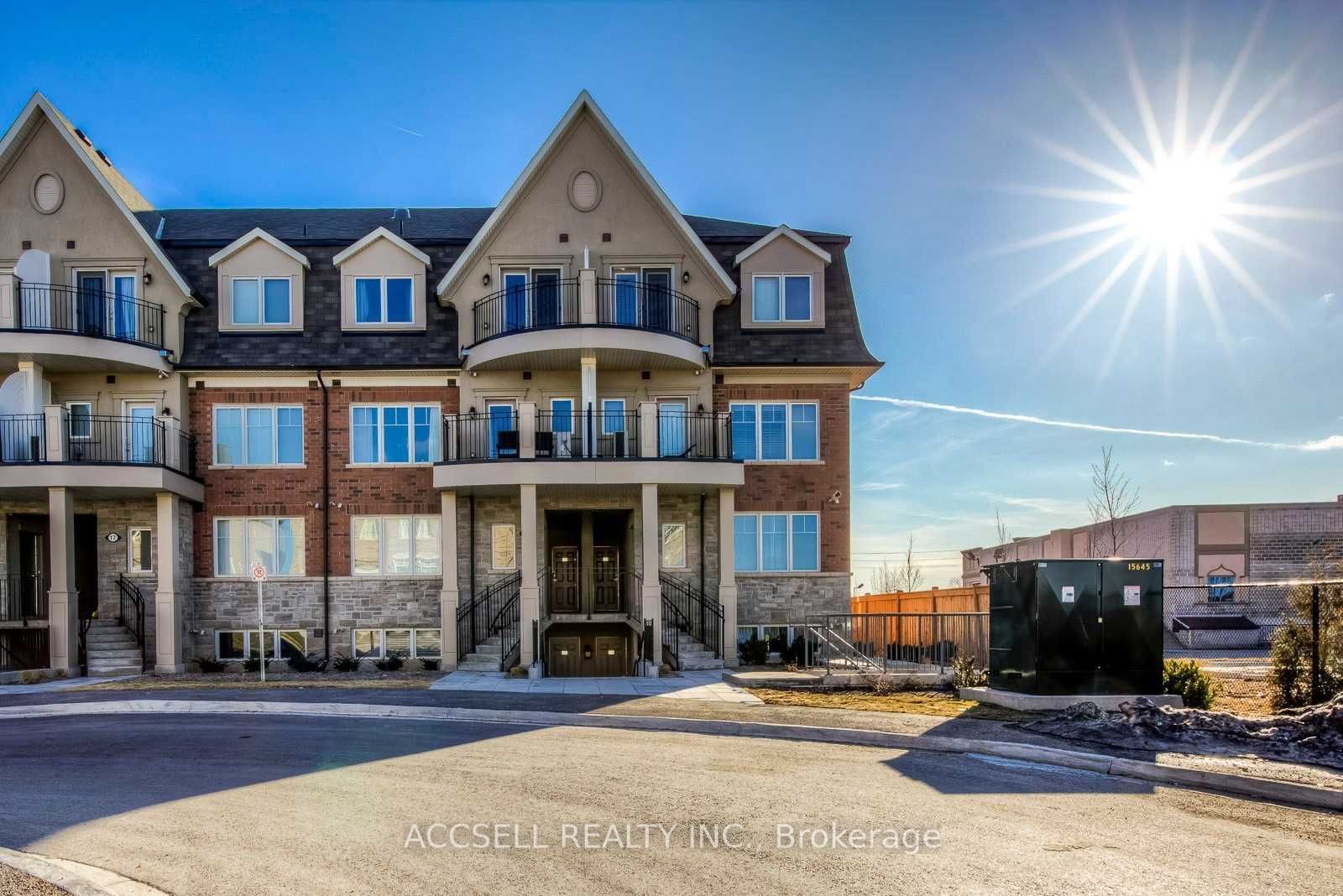The West Oak Trails Location You've Been Waiting For! Upper Level Corner Unit, Streaming With Sun Light Available FOR LEASE! A Generous Layout Over 3 Floors Include 2 Bedrooms Plus A Den & 3 Bathrooms! 1320 Sq Ft Of Living Space. Lg Kit W/Ss App, Max Counter & Cupboard Space. Spacious O/C Liv/Din With W/O To Balcony. Main Bed Inc W/I Closet, 4Pc Ensuite. 2nd Bed W/Closet. Cozy Den Space At Top Of Stairs With Solar Tube! Convenient Access To Underground Via Stairs.
Carpet Free - Laminate Newly Installed On The Upper Level!

















