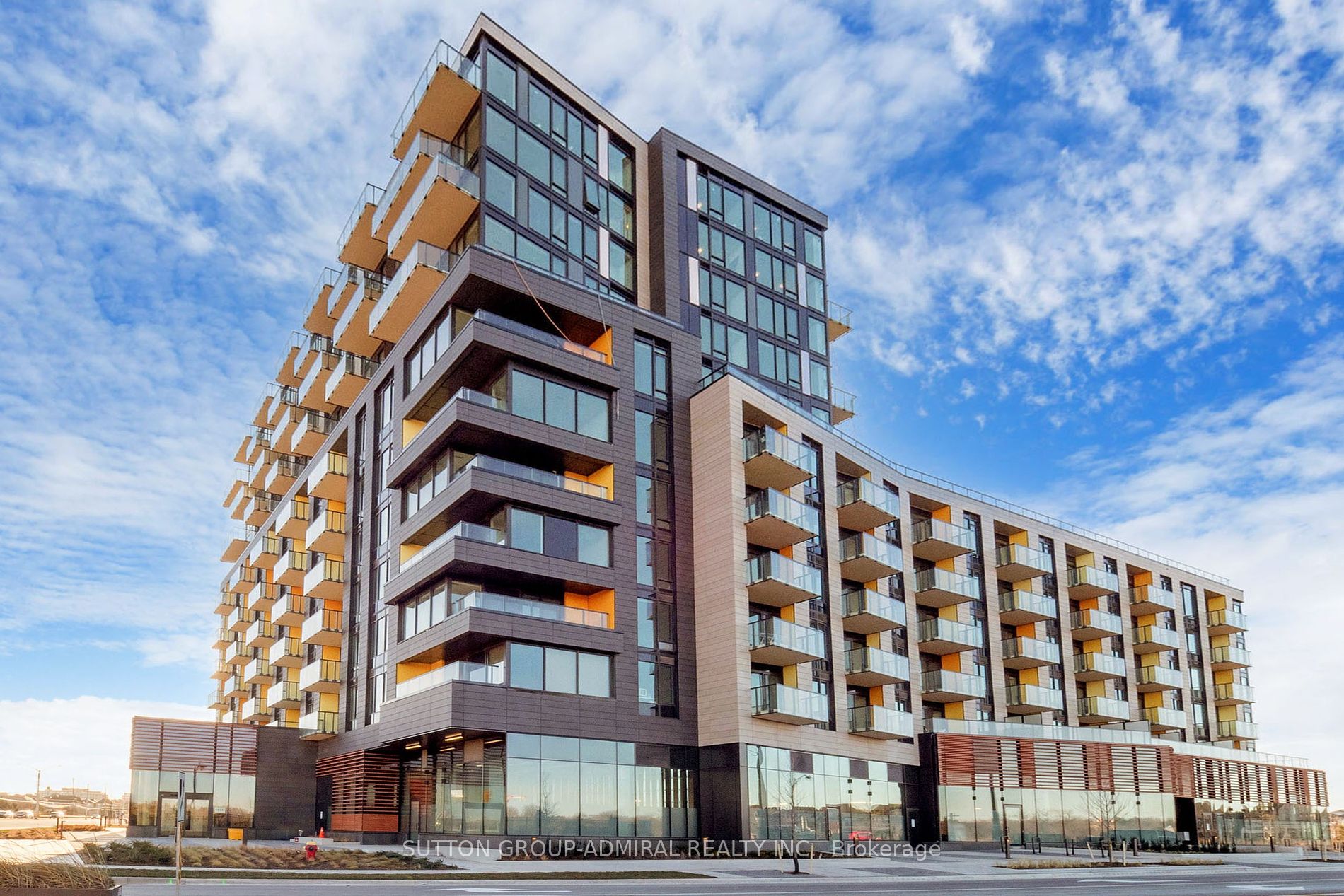Spacious corner unit for lease, luxury of a fresh and modern living space - desirable JoshuaCreek North condo complex in large subdvision, one of the most convenient and accessible communities in Oakville. Stunning condo in a brand-new building, where modern design and thoughtful layouts create the perfect blend of style and comfort, combines luxury and convenience. Corner unit - flooded with natural light from large top-to-bottom windows thru-out with breathtaking views from primary bedroom, second bedroom, living/dinning as well as den. With unobstructed beautiful pond and fields views you'll enjoy a seamless connection to the outdoors and nature. Daily essentials for residents add matching convenience.Fob open all doors, including entrance unit door. Full-scale gym, yoga/exercise room, 7th floor rooftop terrace and stylish party room are designed to complement lifestyle. Prime location - just mins from Mississauga with HWY 403 only a few hundred metres away, providing easy access to Toronto and beyond. Bright, open layout, designed for needs and style. Building Amenities: Executive Concierge, Pet Spa, Fitness Centre with Gym &Yoga Room, Entertainment Lounge, Outdoor Terrace with Dining Spaces and BBQs, Party Room withLounge and Dine-in, Automated Parcel Storage.
S/S Fridge, Stove, Dishwasher, Microwave/Exhaust.Washer/Dryer (white), ELF's. Window Coverings will be installed before lease commencement date.







































