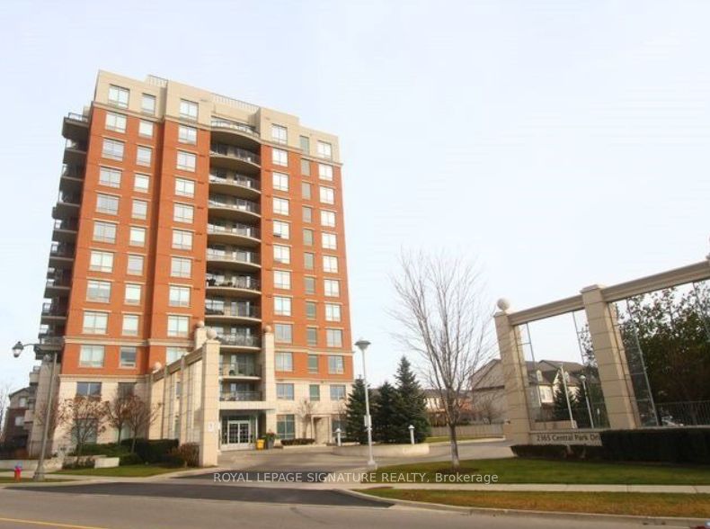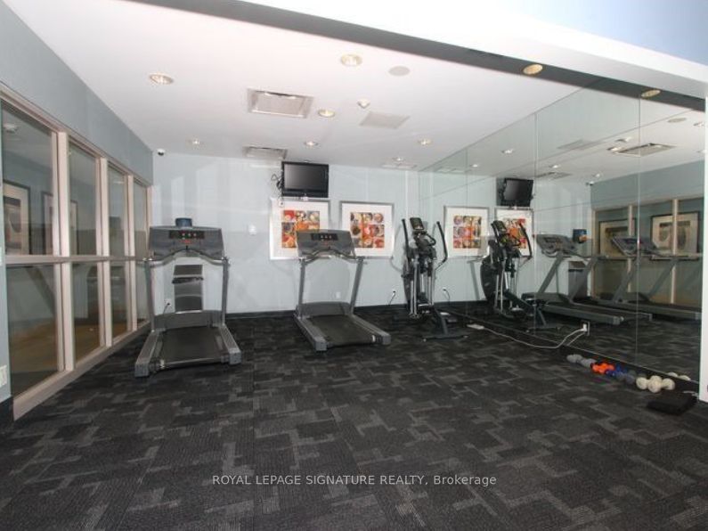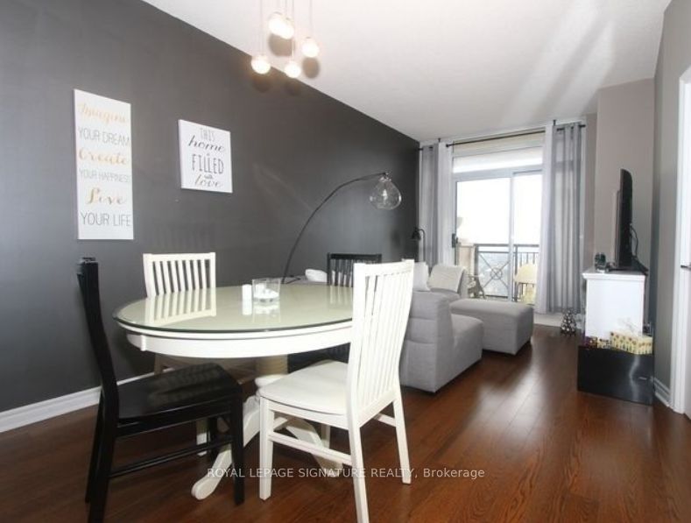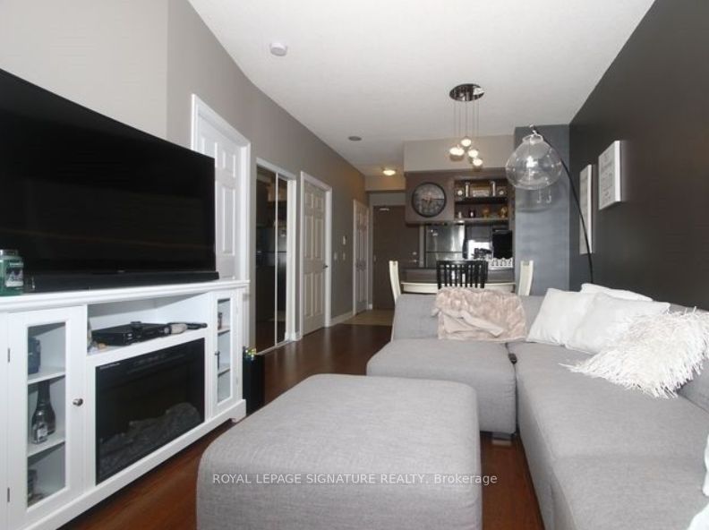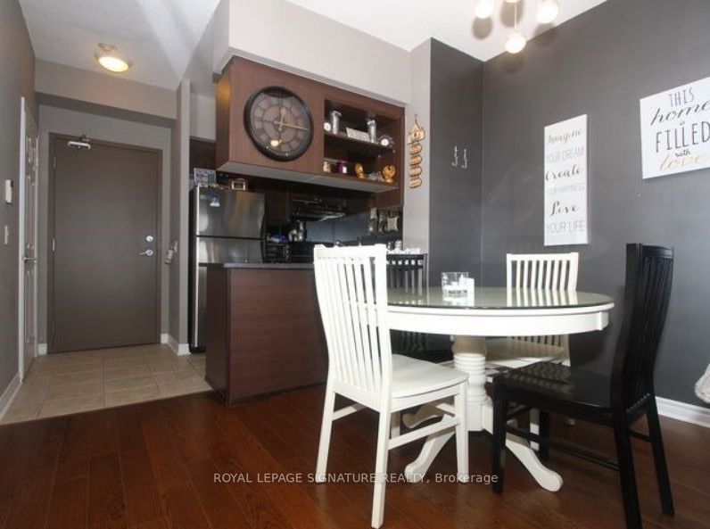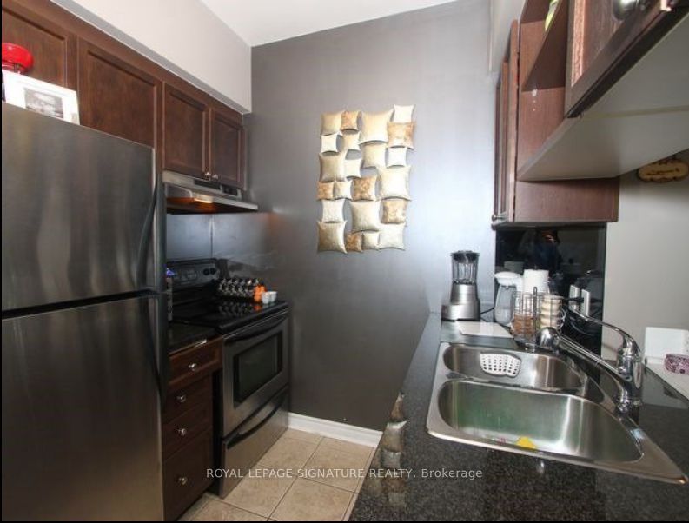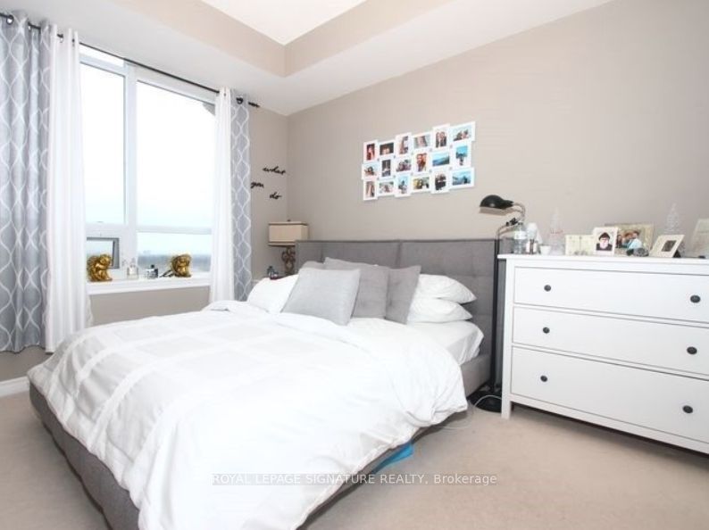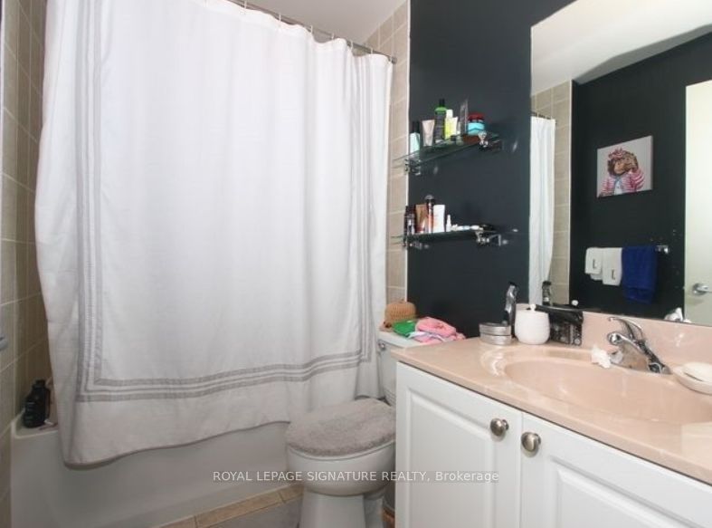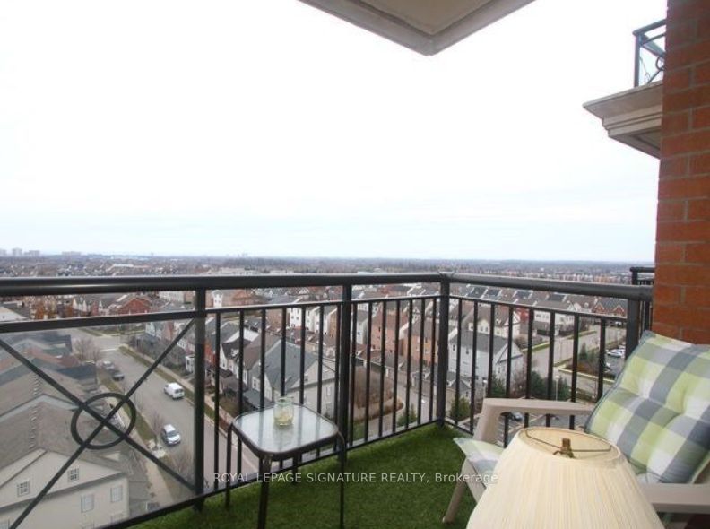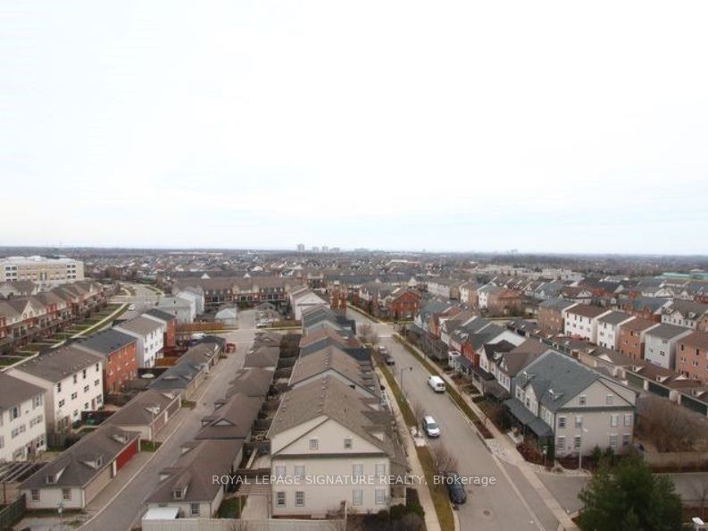All-inclusive, recently renovated, bright and spacious one bedroom with large balcony on a high floor. Features unobstructed and panoramic southest views of the lake. The kitchen offers granite counter tops & stainless steel appliances. The building's amenities cater to every lifestyle: a fully equipped fitness center, outdoor pool, sauna, and hot tub for your leisure. Commuting is effortless with easy access to the 403 and 407, while the nearby Oakville Hospital and vibrant shopping hubs provide unmatched convenience. Includes parking and locker.
Stainless Steel Fridge, Stove And Dishwasher. Washer/Dryer. All Window Coverings And Light Fixtures.
