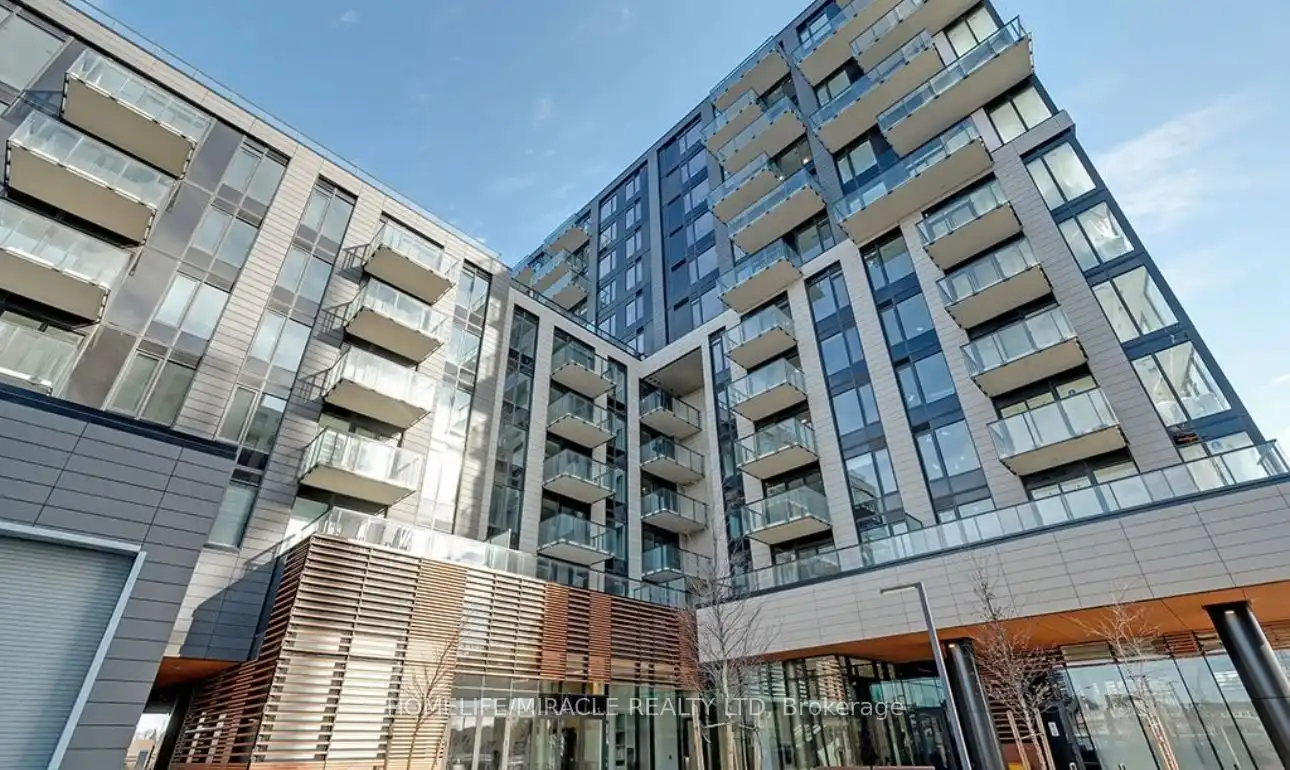Connect with Agent

1415 Dundas St E #214
Uptown Core, Oakville, Halton, L6H 7G1Local rules require you to be signed in to see this listing details.
Local rules require you to be signed in to see this listing details.
Hospital
Park
Public Transit
School
